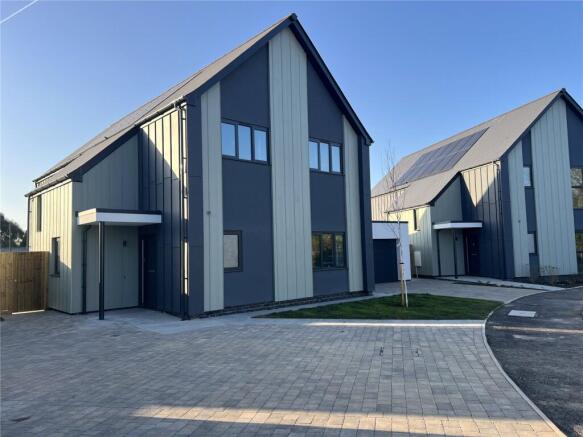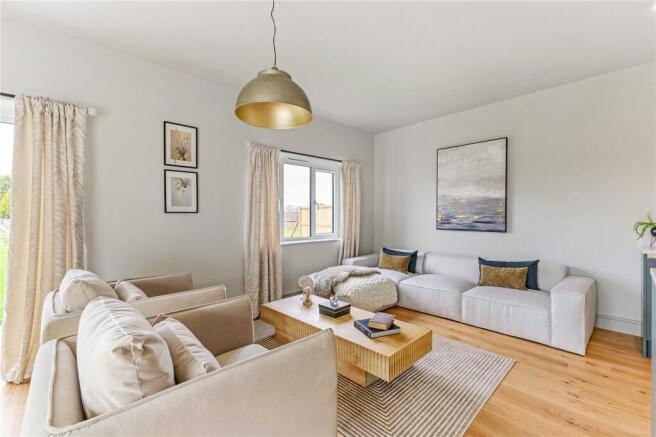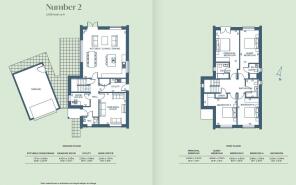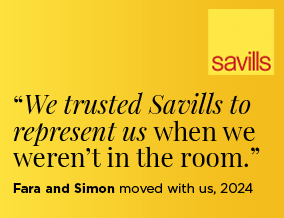
House 2, Rangeworthy Park, Wotton Road, Rangeworthy, Bristol, BS37

- PROPERTY TYPE
Detached
- BEDROOMS
4
- BATHROOMS
3
- SIZE
2,097 sq ft
195 sq m
- TENUREDescribes how you own a property. There are different types of tenure - freehold, leasehold, and commonhold.Read more about tenure in our glossary page.
Freehold
Key features
- 4 bedroom exclusive detached home designed with sustainable features
- West facing enclosed rear garden
- Formal drawing room
- Expansive open-plan kitchen living area with bi-fold doors to garden
- Principal bedroom suite with wild meadow vista
- High specification to include fitted appliances throughout
- Desirable village location with strong community
- Garage and driveway
Description
Description
House 2
An exceptionally designed 4 bedroom home on this exclusive development site offering a blended juxtaposition of architecture and agriculture.
The entrance hallway offers a welcoming aspect to the ground floor with the downstairs rooms leading off and stairs to the first floor landing. The formal drawing room is bright and airy and is positioned at the front of the house.
The rear opens up to the open-plan kitchen and living space with ample space for a dining table and chairs and further relaxed seating area enjoying a wonderful triple aspect, having bi-fold doors out to the side elevation onto a paved patio and enclosed lawn garden.
The kitchen itself offers a magnificent space with fully integrated Neff appliances and breakfast bar to enjoy a sociable and more relaxed set up for informal family dining.
A home office, separate utility and W.C complete and add to the practicality of the downstairs living accommodation.
The first floor has a spacious landing with large storage/linen cupboard and access off to all bedrooms. There is a superb principle bedroom being dual aspect with open dressing room area, and a Juliet balcony having views overlooking the wild meadows beyond. A luxurious en-suite shower room with dual basins and walk in shower complete this sumptuous space.
The guest bedroom also benefits from an en-suite and there are two further double bedrooms and a separate bathroom completing the upstairs arrangement of the house.
Rangeworthy Park | The Development
Nestled in the popular semi-rural farming village of Rangeworthy, this exclusive development offers seven
stunning homes set against a backdrop of arable fields,
wild meadows, and vast open skies.
The exceptional heights and bold, independent designs of these striking homes create a commanding presence in
the landscape, making Rangeworthy Park a landmark in its own right.
Inspired by its agricultural surroundings, the development
evokes a modern-day smallholding feel, blending seamlessly with the natural beauty of its location. This is not just a place to live; it’s a statement of style and sophistication.
Each home at Rangeworthy Park exudes an understated elegance, with every detail meticulously considered by renowned local interior designer Beth Chippindall. Soaring
ceiling heights and open-plan living spaces
create an airy, spacious environment, perfect for exceptional living and social gatherings.
The beautifully designed kitchens, equipped with Siemens appliances for culinary enthusiasts, feature bifold doors that open onto private, enclosed gardens. This seamless blend of indoor and outdoor spaces offers the perfect setting for
relaxation, hosting, and alfresco dining, with most homes boasting stunning views.
Underfloor heating throughout each home, paired with exquisite Woodpecker timber flooring, adds a touch of natural warmth and luxury. Separate drawing rooms provide a
cosy retreat, and dedicated offer homes offices ideal
spaces for working from home in comfort and style. The flow of these crafted spaces is designed to enhance the comfort and enjoyment of everyday life.
To the first floor, the principal bedroom suites are the epitome of luxury, featuring highly-specified en-suite bathrooms with Porcelanosa tiling and luxury dressing areas to specified homes.
Bedrooms are private sanctuaries offering a perfect escape at the end of the day, with triple glazing throughout
ensuring a peaceful and energy-efficient living environment.
Ample private parking is also provided, ensuring convenience for every home.
Embrace the opportunity to live in one of Rangeworthy Park’s exceptional homes, where contemporary elegance meets
countryside charm. Experience the perfect blend of modern design and rural tranquillity in this exclusive development, where each home is more than just a residence—it’s a testament to refined living and thoughtful design.
Location
Rangeworthy village offers the best of all worlds —
a tranquil retreat with a vibrant community spirit.
At the heart of the village is the popular Rose and Crown Inn, a perfect spot for a leisurely meal or a friendly drink. The Rangeworthy Football Club is a hub of activity, hosting a range of teams from under-18s to veteran sides, fostering a sense of camaraderie and local pride.
Alongside the football club, the vibrant village hall is another cornerstone of Rangeworthy community life. From practicing your downward dogs to training your dogs, at weekly yoga and friendly dog obedience classes, from craft events to
community choir evenings, the village hall boasts a packed schedule that caters to all interests and ages.
Venturing a little further, you’ll find all the amenities you need at Tytherington village shop and plenty of options at nearby Iron Acton and Frampton Cotterell also. For a more extensive shopping experience, the nearby Cotswold market town of Chipping Sodbury offers Waitrose and a host of independents, ensuring all your grocery needs are met.
For those who prefer locally-sourced produce, you’re spoilt for choice with a host of farm shops in Thornbury, Wotton-under- Edge and Tortworth, offering the freshest produce and artisanal goods, perfect for stocking up on quality ingredients.
Worthy of mention, nearby Charfield hosts The Plough Inn, an attractive micropub that features open fireplaces and a large heated outdoor garden. Live music is a regular feature, making it an ideal spot for socialising and relaxation.
Square Footage: 2,097 sq ft
Brochures
Web Details- COUNCIL TAXA payment made to your local authority in order to pay for local services like schools, libraries, and refuse collection. The amount you pay depends on the value of the property.Read more about council Tax in our glossary page.
- Band: TBC
- PARKINGDetails of how and where vehicles can be parked, and any associated costs.Read more about parking in our glossary page.
- Yes
- GARDENA property has access to an outdoor space, which could be private or shared.
- Yes
- ACCESSIBILITYHow a property has been adapted to meet the needs of vulnerable or disabled individuals.Read more about accessibility in our glossary page.
- Ask agent
Energy performance certificate - ask agent
House 2, Rangeworthy Park, Wotton Road, Rangeworthy, Bristol, BS37
Add an important place to see how long it'd take to get there from our property listings.
__mins driving to your place
Get an instant, personalised result:
- Show sellers you’re serious
- Secure viewings faster with agents
- No impact on your credit score
Your mortgage
Notes
Staying secure when looking for property
Ensure you're up to date with our latest advice on how to avoid fraud or scams when looking for property online.
Visit our security centre to find out moreDisclaimer - Property reference BRD240268. The information displayed about this property comprises a property advertisement. Rightmove.co.uk makes no warranty as to the accuracy or completeness of the advertisement or any linked or associated information, and Rightmove has no control over the content. This property advertisement does not constitute property particulars. The information is provided and maintained by Savills New Homes, Bristol. Please contact the selling agent or developer directly to obtain any information which may be available under the terms of The Energy Performance of Buildings (Certificates and Inspections) (England and Wales) Regulations 2007 or the Home Report if in relation to a residential property in Scotland.
*This is the average speed from the provider with the fastest broadband package available at this postcode. The average speed displayed is based on the download speeds of at least 50% of customers at peak time (8pm to 10pm). Fibre/cable services at the postcode are subject to availability and may differ between properties within a postcode. Speeds can be affected by a range of technical and environmental factors. The speed at the property may be lower than that listed above. You can check the estimated speed and confirm availability to a property prior to purchasing on the broadband provider's website. Providers may increase charges. The information is provided and maintained by Decision Technologies Limited. **This is indicative only and based on a 2-person household with multiple devices and simultaneous usage. Broadband performance is affected by multiple factors including number of occupants and devices, simultaneous usage, router range etc. For more information speak to your broadband provider.
Map data ©OpenStreetMap contributors.





