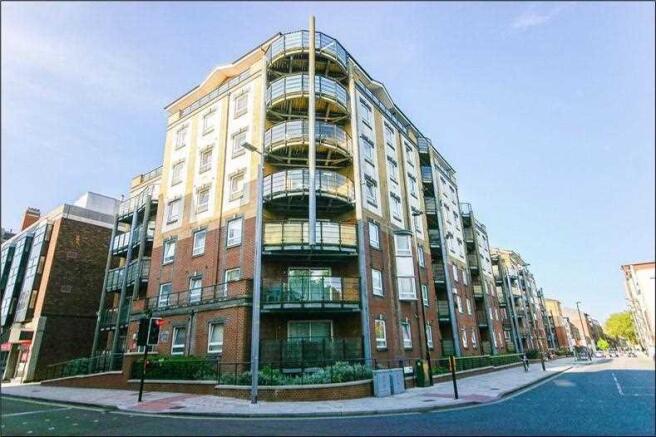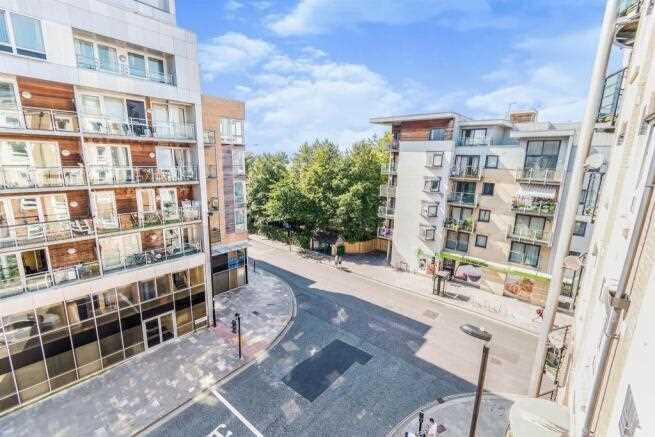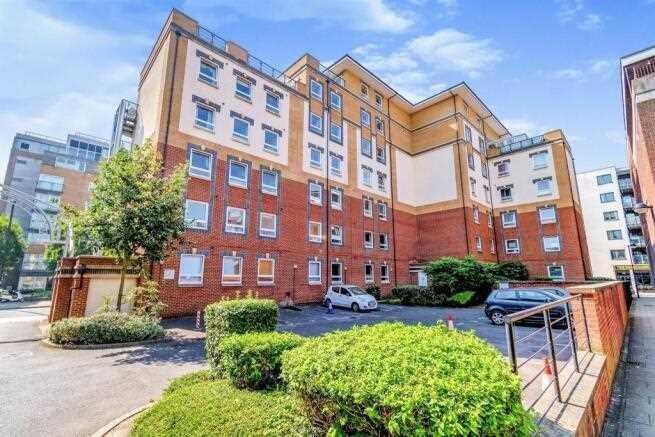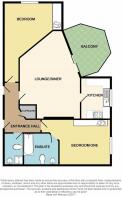Goldsmiths Court, 2 Briton Street, Southampton

- PROPERTY TYPE
Apartment
- BEDROOMS
2
- BATHROOMS
2
- SIZE
Ask agent
Key features
- Located in the heart of the City Centre
- Spacious third floor apartment
- Two double bedrooms
- Generous open-plan living/dining room
- Fitted kitchen with integrated appliances
- Private balcony
- Family bathroom with three-piece suite & En-suite to main bedroom
- Secure allocated parking space lift to all floors
- Landscaped communal grounds
- Offered to the market chain free
Description
Upon entering the building, residents have the choice of lift or stairs to access the third floor. The entrance hall leads to all rooms and offers built-in storage. The bright and airy living room comfortably accommodates lounge and dining furniture and opens onto a sizeable balcony-perfect for relaxing or entertaining. The modern kitchen features a range of wall and base units, built-in cooking appliances, and space for free standing white goods. Both bedrooms are generous doubles, with the principal bedroom further benefitting from an en-suite shower room. A separate family bathroom with a three-piece suite is located off the hallway.
Outside, Merchants Quarter offers landscaped grounds and there is allocated off road parking for one vehicle.
Location:
Situated in a prime central location, the apartment is within walking distance of cafés, bars, shopping facilities, Ocean Village, Oxford Street, and the Isle of Wight ferry terminal. Southampton Central Station, city parks, and the historic charm of Southamptons Old Town are all nearby. A direct bus route to Southampton Airport even stops right outside the building. This apartment offers the perfect combination of modern living, convenience, and affordability, making it ideal for first-time buyers, downsizers, or investors.
Don't miss the opportunity to make this modern and affordable apartment your new home
Tenure: Leasehold
Leasehold Term - 125 years from 1st January 2000
Service Charge & Insurance - TBC
Ground Rent - TBC
Council Tax Band D
Communal Entrance
Wall mounted intercom, stairs and lift to all floors.
Hallway
Textured ceiling, smoke alarm, wall mounted telephone intercom, wall mounted electric heater, airing cupboard housing hot water tank and fuse board, and laminate flooring.
Lounge 5.82m (19'1") NARROWS TO 13'2" x 4.62m (15'2")
Textured ceiling, half width double glazed patio doors to rear aspect, television point, telephone point, wall mounted electric heater and deep skirting boards.
Balcony
Decked, protected by cast iron railings, offering spectacular water views.
Kitchen 2.59m (8'6") x 1.96m (6'5")
Textured ceiling, recessed spotlights, double glazed window to rear aspect, stainless steel bowl sink with cupboards under, four ring electric hob with oven/grill under, and extractor over, range of matching wall and base level units with roll top work surfaces over, space for and plumbing for washing machine, space for fridge freezer, wall mounted heating control panel and tiled flooring.
Bedroom 1 4.98m (16'4") x 3.00m (9'10")
Textured ceiling, double glazed window to side aspect, television point, wall mounted electric heater, and half width mirror front wardrobes.
En Suite 2.26m (7'5") x 1.40m (4'7")
Textured ceiling, extractor fan, recessed spotlights, pedestal wash hand basin with mixer taps, low level WC, panelled bath with overhead shower, glass shower screen, and tiling from top to bottom, shaver light, chrome towel rail and laminate flooring.
Bedroom 2 4.04m (13'3") x 2.97m (9'9")
Textured ceiling, double glazed window to rear aspect, wall mounted electric heater, mirror front wardrobes with hanging and shelving space, and deep skirting boards.
Bathroom 1.98m (6'6") x 1.73m (5'8")
Textured ceiling, extractor fan, low level WC, pedestal wash hand basin, shower cubicle with wall mounted shower, tiling from top to bottom, chrome towel rail, and shaver light and point.
DISCLAIMERS
1. MONEY LAUNDERING REGULATIONS: Intending purchasers will be asked to produce identification documentation at a later stage and we would ask for your co-operation in order that there will be no delay in agreeing the sale.
2. GENERAL: All measurements, areas, floor plans and distances mentioned are approximate and are issued as a guide only, and as such must be considered incorrect. If such details are fundamental to a purchase, purchasers must rely on their own enquiries. Nothing in these particulars should be seen as a statement that the property or any fixture described or shown is in good condition or otherwise. Purchasers must satisfy themselves as to the condition of any property or item included within the sale. If reference is made either to alterations to the property or a change of use, no warranty is given by us or the Vendors/Lessors that any planning or other consents or Building Regulations approval has been obtained. Where references are made to potential uses (subject to planning) this information is given in good faith although purchasers must take their own enquiries to the relevant authorities. Most importantly if there is any particular aspect of the property about which you would like further information, we invite you to discuss this with us before you travel to view the property. Any furniture noted on the details or floor plan are not to be relied upon and Aspire provide no warranty to this effect; all such information should be verified by the Buyer's own solicitor.
3. SERVICES: Please note we have not tested the services or any of the equipment or appliances in this property, accordingly we strongly advise prospective buyers to commission their own survey or service reports before finalising their offer to purchase. None of the appliances or services mentioned in these particulars have been tested and no warranty is given or implied.
4. THESE PARTICULARS ARE ISSUED IN GOOD FAITH BUT DO NOT CONSTITUTE REPRESENTATIONS OF FACT OR FORM PART OF ANY OFFER OR CONTRACT. THE MATTERS REFERRED TO IN THESE PARTICULARS SHOULD BE INDEPENDENTLY VERIFIED BY PROSPECTIVE BUYERS OR TENANTS. NEITHER ASPIRE ESTATE AGENTS NOR ANY OF ITS EMPLOYEES OR AGENTS HAS ANY AUTHORITY TO MAKE OR GIVE ANY REPRESENTATION OR WARRANTY WHATEVER IN RELATION TO THIS PROPERTY.
- COUNCIL TAXA payment made to your local authority in order to pay for local services like schools, libraries, and refuse collection. The amount you pay depends on the value of the property.Read more about council Tax in our glossary page.
- Ask agent
- PARKINGDetails of how and where vehicles can be parked, and any associated costs.Read more about parking in our glossary page.
- Yes
- GARDENA property has access to an outdoor space, which could be private or shared.
- Ask agent
- ACCESSIBILITYHow a property has been adapted to meet the needs of vulnerable or disabled individuals.Read more about accessibility in our glossary page.
- Ask agent
Goldsmiths Court, 2 Briton Street, Southampton
Add an important place to see how long it'd take to get there from our property listings.
__mins driving to your place
Get an instant, personalised result:
- Show sellers you’re serious
- Secure viewings faster with agents
- No impact on your credit score
Your mortgage
Notes
Staying secure when looking for property
Ensure you're up to date with our latest advice on how to avoid fraud or scams when looking for property online.
Visit our security centre to find out moreDisclaimer - Property reference ASP1002298. The information displayed about this property comprises a property advertisement. Rightmove.co.uk makes no warranty as to the accuracy or completeness of the advertisement or any linked or associated information, and Rightmove has no control over the content. This property advertisement does not constitute property particulars. The information is provided and maintained by Aspire Estate Agents, Shirley. Please contact the selling agent or developer directly to obtain any information which may be available under the terms of The Energy Performance of Buildings (Certificates and Inspections) (England and Wales) Regulations 2007 or the Home Report if in relation to a residential property in Scotland.
*This is the average speed from the provider with the fastest broadband package available at this postcode. The average speed displayed is based on the download speeds of at least 50% of customers at peak time (8pm to 10pm). Fibre/cable services at the postcode are subject to availability and may differ between properties within a postcode. Speeds can be affected by a range of technical and environmental factors. The speed at the property may be lower than that listed above. You can check the estimated speed and confirm availability to a property prior to purchasing on the broadband provider's website. Providers may increase charges. The information is provided and maintained by Decision Technologies Limited. **This is indicative only and based on a 2-person household with multiple devices and simultaneous usage. Broadband performance is affected by multiple factors including number of occupants and devices, simultaneous usage, router range etc. For more information speak to your broadband provider.
Map data ©OpenStreetMap contributors.







