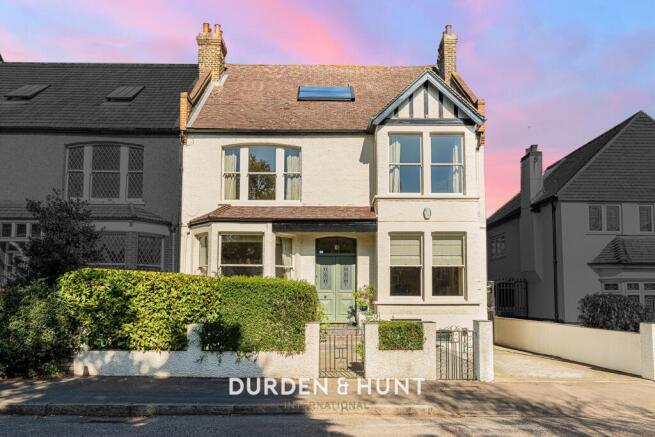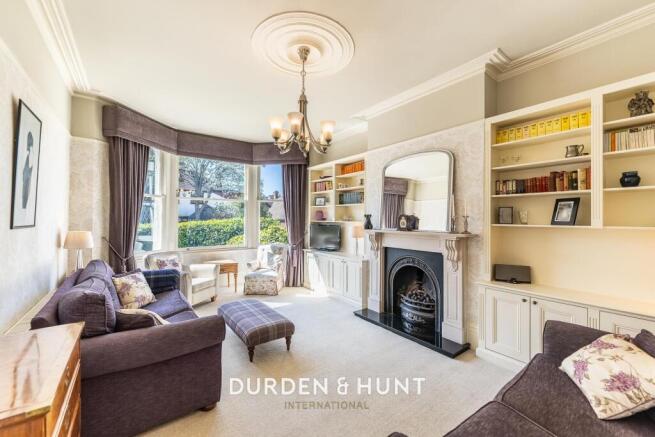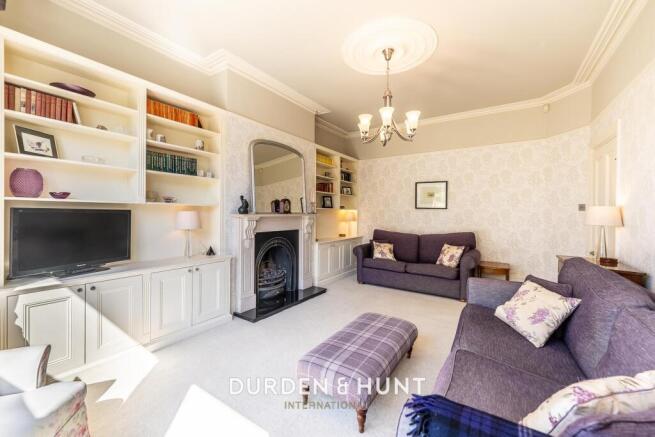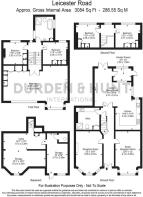
5 bedroom semi-detached house for sale
Leicester Road, Wanstead, E11

- PROPERTY TYPE
Semi-Detached
- BEDROOMS
5
- BATHROOMS
2
- SIZE
3,084 sq ft
287 sq m
- TENUREDescribes how you own a property. There are different types of tenure - freehold, leasehold, and commonhold.Read more about tenure in our glossary page.
Freehold
Key features
- Desirable Location And Excellent Transport Links
- Over 3,000 SQFT And Character Features
- Off Road Parking And Mature Garden
- Notably Large Primary Bedroom
- Kitchen, Living And Dining Room
- Utility Room With Downstair Shower And WC
- Multiple Reception Rooms
- Generous Basement
- Four Additional Bedrooms
- Family Bathroom
Description
Boasting over 3,000 SQ FT of living space this double fronted Edwardian family home is a must view. With its charming entrance and character features the expansive residence creates a great first impression and a warm welcome.
Sure to become the heart of the home is the large kitchen, living and dining room. For cooking enthusiasts the shaker style kitchen provides ample granite work surfaces and plentiful cupboard space as well as a Bosch double oven and Smeg Professional five burner gas hob. The current Samsung fridge freezer has been plumbed in for chilled water and ice.
For serving and sharing meals with friends and family the connected living and dining room could provide a perfect place; opening onto the garden it has a fantastic indoor outdoor feel. This space also benefits from a dedicated garden / boot room which features built in storage and also offers direct access to the exterior.
Balancing form and function the inclusion of a dedicated utility room, complete with shower, downstairs WC and storage, adds a practical touch for a busy household or day to day chores.
To the front of the property a large living room is a place to relax and unwind in after a long day. This tasteful space offers a statement fireplace currently with gas coal effect fire and bespoke alcove cupboards.
A second reception room, benefitting from a window seat and fitted storage, is currently being used as a home office. In keeping with the style of this period property the sash windows to the front are double glazed.
Upstairs the notably large primary bedroom will no doubt become a haven all of your own with its feature fireplace and fitted dressing table and wardrobes, creating a dedicated dressing area. Two additional double bedrooms, both with fitted storage, are situated on the first floor. Adding to the flexibility of this impressive home is the two good sized, second floor bedrooms both feature ample storage and fitted desk or vanity areas.
The first floor family bathroom offers a place for pampering and rejuvenation with both a bath and walk in Merlyn shower alongside additional storage.
One of the standout benefits of the property is no doubt the generous basement which offers a variety of uses. The larger room is a versatile space depending on your requirements, whether used as a games room, playroom or gym, and currently features a bespoke fitted wine rack and power points. The other area has previously been used as storage, but could make a great workshop, with gas boiler, water softener system, shelving and convenient access to the front of the property.
Externally the beautifully presented property boasts a mature front garden, side access and off road parking. To the rear an attractive garden, with remote controlled decorative lighting, features two patio areas ideal for al fresco dining and a lawn area for outdoor recreation.
With its desirable location Leicester Road is ideal for Wanstead's High Street which provides a wide selection of independent alfresco restaurants, bars, coffee shops, boutiques, French artisan bakery, high welfare butchers and currently hosts a monthly market. In the surrounding areas a number of well regarded schools can be found as well as ample green spaces provide plentiful opportunity for long walks and summer picnics. Further it has excellent transport links including the A406, A12, M11 and Wanstead's Central Line station which provide direct access to the City and Central London.
Internal viewing is highly recommended to appreciate this exceptional home, contact Durden & Hunt for a viewing!
Council Tax Redbridge G
Consumer Protection from Unfair Trading Regulations 2008. Misrepresentations Act 1967. Property Misdescriptions Act 1991.
These details are prepared as a general guide only and should not be relied upon as a basis to enter a legal contract or to commit expenditure. The sales particulars may change in the course of time and any interested party is advised to make a final inspection of the property prior to exchange of contracts or signing of a tenancy agreement. Durden & Hunt have not tested any apparatus, equipment, fixtures and fittings or services. Items shown in photographs are not necessarily included. On occasion photographs may be owner supplied. On most occasions features and facilities of a property are owner advised and potential buyers/tenants are advised to confirm these. Please note that service charge, ground rent and lease lengths are subject to change, and the information we have supplied was true at time of instruction. References to the tenure, lease length, ground rent and service charges for any property are based on information supplied by the seller, buyers are advised to obtain verification of these stated figures from their solicitor before purchasing. Any mention of planning potential or planning permission is based on the current owners opinion, a potential buyer should assume that this is a speculative opinion only and is not based on planning permission being granted or professional advice, unless otherwise stated. Any reference to distance to stations, amenities or schools are taken from portal estimated distances, buyers are advised to do their own research on distances. Buyers/Tenants must check the availability of any property and make an appointment to view before embarking on any journey to see a property. Durden & Hunt are a proud member of The Property Ombudsmen.
Brochures
Leicester Road, Wanstead, E11Brochure- COUNCIL TAXA payment made to your local authority in order to pay for local services like schools, libraries, and refuse collection. The amount you pay depends on the value of the property.Read more about council Tax in our glossary page.
- Band: G
- PARKINGDetails of how and where vehicles can be parked, and any associated costs.Read more about parking in our glossary page.
- Yes
- GARDENA property has access to an outdoor space, which could be private or shared.
- Yes
- ACCESSIBILITYHow a property has been adapted to meet the needs of vulnerable or disabled individuals.Read more about accessibility in our glossary page.
- Ask agent
Leicester Road, Wanstead, E11
Add an important place to see how long it'd take to get there from our property listings.
__mins driving to your place
Get an instant, personalised result:
- Show sellers you’re serious
- Secure viewings faster with agents
- No impact on your credit score
Your mortgage
Notes
Staying secure when looking for property
Ensure you're up to date with our latest advice on how to avoid fraud or scams when looking for property online.
Visit our security centre to find out moreDisclaimer - Property reference 33802746. The information displayed about this property comprises a property advertisement. Rightmove.co.uk makes no warranty as to the accuracy or completeness of the advertisement or any linked or associated information, and Rightmove has no control over the content. This property advertisement does not constitute property particulars. The information is provided and maintained by Durden & Hunt, Wanstead & East London. Please contact the selling agent or developer directly to obtain any information which may be available under the terms of The Energy Performance of Buildings (Certificates and Inspections) (England and Wales) Regulations 2007 or the Home Report if in relation to a residential property in Scotland.
*This is the average speed from the provider with the fastest broadband package available at this postcode. The average speed displayed is based on the download speeds of at least 50% of customers at peak time (8pm to 10pm). Fibre/cable services at the postcode are subject to availability and may differ between properties within a postcode. Speeds can be affected by a range of technical and environmental factors. The speed at the property may be lower than that listed above. You can check the estimated speed and confirm availability to a property prior to purchasing on the broadband provider's website. Providers may increase charges. The information is provided and maintained by Decision Technologies Limited. **This is indicative only and based on a 2-person household with multiple devices and simultaneous usage. Broadband performance is affected by multiple factors including number of occupants and devices, simultaneous usage, router range etc. For more information speak to your broadband provider.
Map data ©OpenStreetMap contributors.





