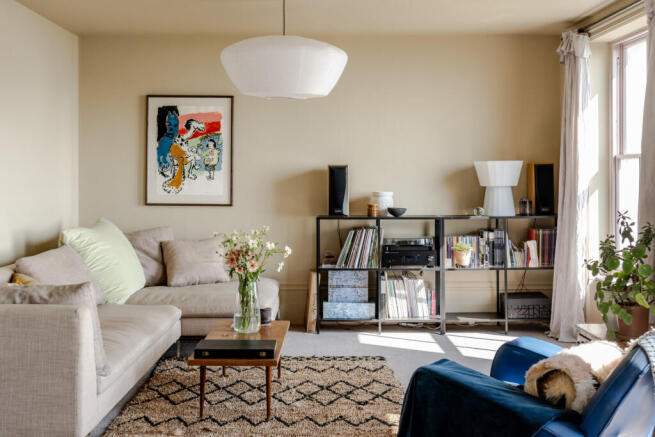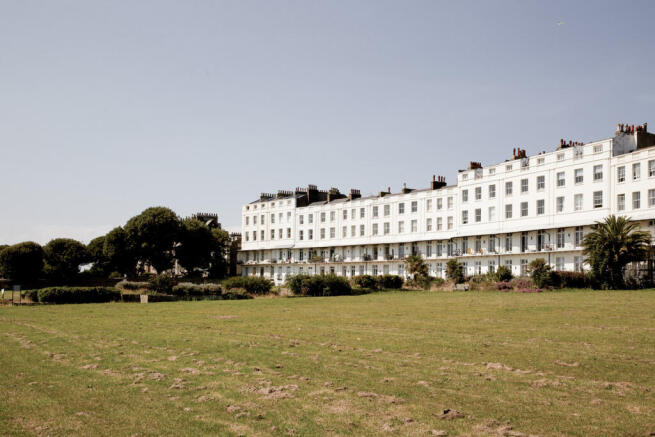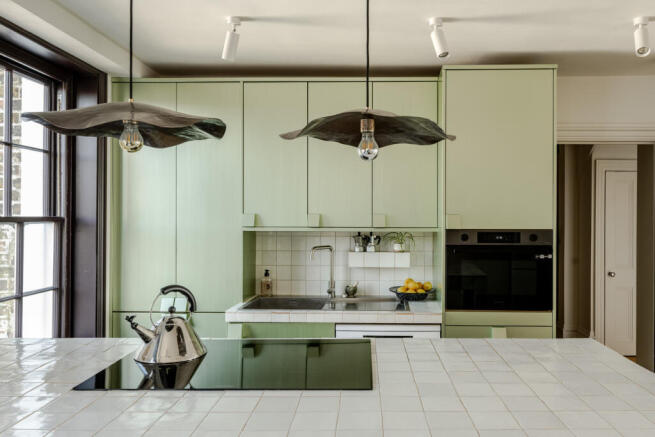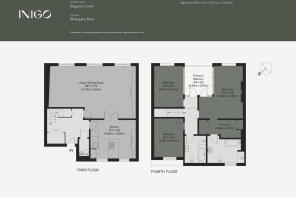
Ramsgate, Kent

- PROPERTY TYPE
Flat
- BEDROOMS
3
- BATHROOMS
2
- SIZE
1,681 sq ft
156 sq m
Description
Setting the Scene
Designed by Mary Townley and built in 1826, Royal Crescent occupies a commanding position on Ramsgate’s West Cliff and is only a short walk from the town’s centre. Directly adjacent is The Grange, designed by Augustus Pugin for himself. Royal Crescent stands as one of the few sea-facing period terraces in the town, and is an elegant example of Regency architecture.
Completed within the first half of the 19th century, the Royal Crescent was part of a plan to redevelop the west of Ramsgate. The town had played a key role in the Napoleonic Wars, with a naval harbour and garrisons on both cliffs that gave Ramsgate military and social significance. Once such threats declined, the areas that once housed barracks were sold to developers, such as the Townleys, and the town became a much-loved holiday resort.
The Grand Tour
From St Augustine’s Road, the building’s main door opens to a communal entrance hall plushly carpeted, leading to two internal staircases.
Positioned on the 3rd and 4th floors, the apartment lies at the top of the building. Upon entry, a beautifully laid oak parquet floor unfolds across the lower level, save for a softly carpeted living room. Subtle yet sophisticated metallic- painted doors introduce and delineate each space.
The living room is impressively large, with walls washed in Paint and Paper Library’s ‘Paper V’’ and fitted with alcove shelving. A bank of three large sash windows capture astonishing panoramic views of the Channel, that stretch as far as the French coastline. On weekends in the fairer months the water is filled with picturesque sail boats that make a serene backdrop to late breakfasts.
Opening from the living room, the kitchen exudes mid-century flare, with metallic pistachio green cabinetry, bespoke chunky handles and a white, fully tiled waterfall island. A neat breakfast area sits between a fireplace and a sash window painted in ‘Pontefract’ by Paint and Paper Library. Appliances are integrated for ease, with an induction hob and fitted ovens as well as a dishwasher and extra large fridge/freezer.
A bright WC includes Arcade basin with bespoke fluted panelling and cabinetry above in contrasting shades of pink and red. There’s plenty of storage at this level, with a cloakroom beneath the stairs as well as a separate double-width utility cupboard housing the washer/dryer and boiler.
On the upper floor lies three double bedrooms and two bathrooms. Meticulously restored original floors that have been treated with Danish Lye soap; when washed with natural light, the effect is particularly arresting. The stairs and upper landing are painted in Mylands ‘Soho Pink’. A private terrace is also accessible from this floor, flanked by new timber-framed double-glazed windows, on 3 sides and French doors leading from the landing and the master suite.
The main bedroom has been reconfigured to capitalise on the south-easterly views of the sunrise over the sea and has been fitted with alcove shelving and bespoke cabinetry (all painted in ‘Rolling Fog’ by Little Greene). It has a walk-in dressing room drenched in ‘Lady Char’s Lilac’ from Paint and Paper Library along with bespoke carpentry. This leads to an en suite bathroom with a separate bathtub and shower.
A second bedroom has similar ‘Turner-esque’ views and all day sun, while the third room is sited at the rear of the plan, soaked in Little Green’s ‘Silt’ alongside contrasting orange curtains; the latter has a delightful outlook across the town.
The Great Outdoors
The private roof terrace is accessed from multiple point on the upper floor and has a stone balustrade to the front, allowing a wonderful air to circulate through the apartment. Box planters are filled with grasses and shrubs that wave in the sea breeze.
The building is directly beside public lawns outside at the front of the building – an ideal spot for picnicking in the summer months, set back from the sea.
Out and About
The apartment is not far from the Kent Coastal Path, where it is possible to walk along the promenade to Margate and beyond, or stroll the endless beaches when the tide is low. Pegwell Nature Reserve also provides access to peaceful greenery and impressive views. Ramsgate also has several great swimming spots including West Cliff Beach alongside a variety of independent shops, restaurants and cafés. There is plenty to do within the town, including visiting the Victorian tunnel system or going to one of the many art galleries that have opened on the other side of the harbour. Ramsgate Festival of Sound, in late August, turns the town into a buzzing hub.
Regency Court is less than a 10-minute walk to the historic harbour for wonderful fresh fish as well as new cafés. For natural wines, cocktails and small plates, Penelope and Seabird are stand-out spots. Other favourites include Little Ship, Flavours by Kumar and the Dining Rooms at Albion House. Vincent’s Café is a much loved spot on Spencer Square. Sundowners are a must at the Albion House or the Royal Harbour Brassiere, located at the end of the harbour arm, both of which command fabulous sea views. A brisque walk along the headland leads to the Belle Vue Tavern, perched rather precipitously on the cliff edge and offering views that stretch to Deal.
Union Café serves as a yoga studio and an excellent spot for lunch. Staples is known for its freshly baked bread, while Sorbetto serves authentic Italian ice cream. Waitrose is only five minutes’ walk from the house.
It’s under an hour’s walk along the coast to Broadstairs, which has enjoyed a palpable resurgence in recent years. The town has a thriving community of independent shops and restaurants including the Michelin-starred Stark and renowned seafood spot Twenty Seven Harbour Street. The Funicular Coffeehouse is built into the old ticket office of a long-decommissioned clifftop funicular. The old town itself remains a haven of antique shops and cafés and Morelli’s ice cream parlour is a wonderfully over-the-top institution on the seafront.
Nearby Margate is also experiencing an exciting period of change and is home to the internationally renowned Turner Contemporary, with smaller contemporary galleries Carl Friedman and Liminal Gallery which run exciting programs throughout the year, along with the recently restored Dreamland amusement park. Independent shops abound, including the wonderful Positive Retail, The Margate Bookshop, and Albion Stores. Head towards Sandwich, about eight miles south, to check out Delf Farm Shop for locally grown produce and Updown Farmhouse for a luxurious staycation or gourmet meal (or both); both are accessible by car in less than 20 minutes. Only a few minutes further away is The Dog at Wingham, a gastropub and boutique hotel.
Ramsgate is well connected to the rest of the area of Thanet by train and road, meaning that the towns of Margate, Deal and Canterbury can all be accessed in under 30 minutes. Regency Court is a 24-minute walk or seven-minute cycle from Ramsgate station, which runs fast direct services to London St Pancras in approximately 75 minutes. The Eurostar is easily reached at Folkestone.
Tenure: Leasehold
Lease Length: approx. 107 years remaining
Service Charge: approx. £1,500 per annum
Ground Rent: £125 per annum
Council Tax Band: E
- COUNCIL TAXA payment made to your local authority in order to pay for local services like schools, libraries, and refuse collection. The amount you pay depends on the value of the property.Read more about council Tax in our glossary page.
- Band: E
- PARKINGDetails of how and where vehicles can be parked, and any associated costs.Read more about parking in our glossary page.
- Ask agent
- GARDENA property has access to an outdoor space, which could be private or shared.
- Yes
- ACCESSIBILITYHow a property has been adapted to meet the needs of vulnerable or disabled individuals.Read more about accessibility in our glossary page.
- Ask agent
Energy performance certificate - ask agent
Ramsgate, Kent
Add an important place to see how long it'd take to get there from our property listings.
__mins driving to your place
Get an instant, personalised result:
- Show sellers you’re serious
- Secure viewings faster with agents
- No impact on your credit score
Your mortgage
Notes
Staying secure when looking for property
Ensure you're up to date with our latest advice on how to avoid fraud or scams when looking for property online.
Visit our security centre to find out moreDisclaimer - Property reference TMH81925. The information displayed about this property comprises a property advertisement. Rightmove.co.uk makes no warranty as to the accuracy or completeness of the advertisement or any linked or associated information, and Rightmove has no control over the content. This property advertisement does not constitute property particulars. The information is provided and maintained by Inigo, London. Please contact the selling agent or developer directly to obtain any information which may be available under the terms of The Energy Performance of Buildings (Certificates and Inspections) (England and Wales) Regulations 2007 or the Home Report if in relation to a residential property in Scotland.
*This is the average speed from the provider with the fastest broadband package available at this postcode. The average speed displayed is based on the download speeds of at least 50% of customers at peak time (8pm to 10pm). Fibre/cable services at the postcode are subject to availability and may differ between properties within a postcode. Speeds can be affected by a range of technical and environmental factors. The speed at the property may be lower than that listed above. You can check the estimated speed and confirm availability to a property prior to purchasing on the broadband provider's website. Providers may increase charges. The information is provided and maintained by Decision Technologies Limited. **This is indicative only and based on a 2-person household with multiple devices and simultaneous usage. Broadband performance is affected by multiple factors including number of occupants and devices, simultaneous usage, router range etc. For more information speak to your broadband provider.
Map data ©OpenStreetMap contributors.







