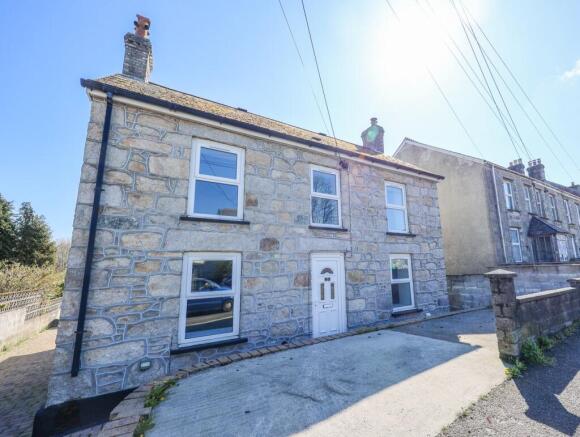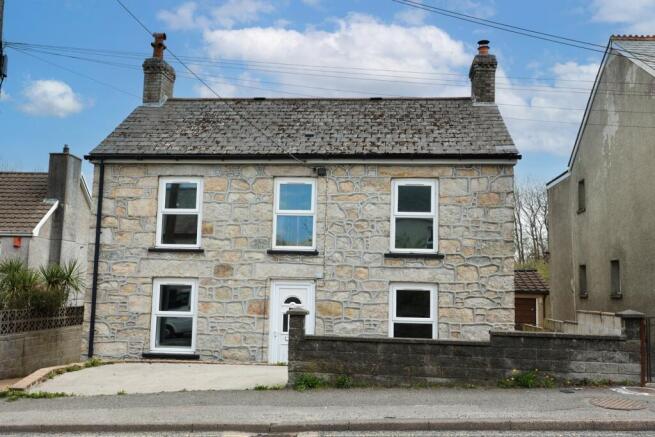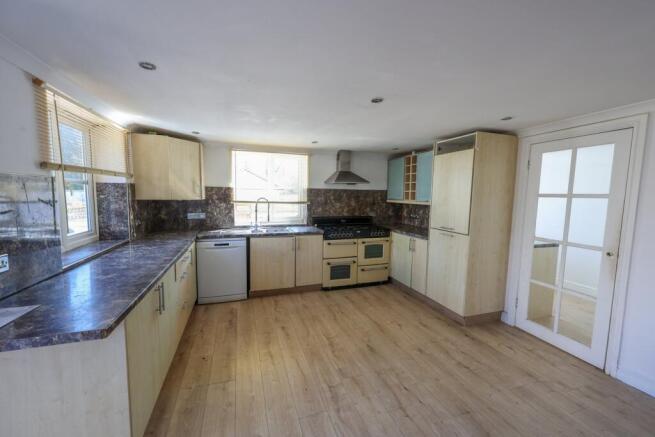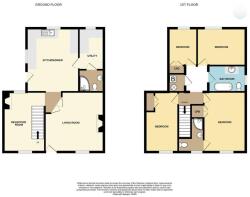Fore Street, Bugle, St Austell, PL26

- PROPERTY TYPE
Detached
- BEDROOMS
4
- BATHROOMS
3
- SIZE
Ask agent
- TENUREDescribes how you own a property. There are different types of tenure - freehold, leasehold, and commonhold.Read more about tenure in our glossary page.
Freehold
Key features
- Chain free
- Spacious accommodation
- Good transport links
- Ensuite
- Additional shower room
- Two reception rooms
Description
Don't miss this exciting opportunity to own a chain-free, spacious detached four-bedroom family home in a sought-after village location. Offering versatile and well-designed living spaces, the property features two reception rooms, a modern kitchen/breakfast room, a practical utility room, four generously sized bedrooms including a master with en-suite, a stylish family bathroom, and an additional shower room for convenience. Outside, you'll find a low-maintenance brick-paved courtyard-style garden, perfect for relaxing or entertaining, along with off-road parking. Additional highlights include LP Gas central heating and UPVC double glazing throughout, ensuring comfort. This home is perfect for families seeking space, style, and convenience—book a viewing today!
Bugle offers an ideal location for homebuyers seeking a peaceful yet well-connected lifestyle. Conveniently situated near the A30, the village provides excellent road links for easy access to the nearby town of St Austell and the wider region. For those needing to travel further afield, Newquay Airport is within easy reach, offering domestic and international flights. Bugle is well-served by local amenities, including shops and schools, and is surrounded by picturesque countryside, making it a perfect choice for those who appreciate outdoor living. Its blend of tranquility, accessibility, and proximity to major transport hubs makes Bugle an attractive option for families and professionals alike.
Lounge
14' 5" x 14' 0" (4.39m x 4.27m) Step into this welcoming lounge through a stylish UPVC double-glazed door with obscure glazing, offering privacy while allowing natural light to flow. The front elevation features a UPVC double-glazed window, adding brightness to the space. A stunning focal point of the room is the exposed stone chimney breast with a slate hearth, housing a multi-fuel burner that adds both warmth and character. The lounge is beautifully finished with sleek laminate flooring, adding a modern and low-maintenance touch. Two radiators ensure comfort throughout, making this space perfectly suited for modern living. A cozy and inviting room to call home!
Dining Room
14' 5" x 10' 5" (4.39m x 3.17m) This bright and airy room is enhanced by UPVC double-glazed windows to both the front and rear elevations, with a charming deep slate sill adorning the rear window. The space boasts a focal exposed stone ornamental fireplace with a hearth, adding a touch of character and warmth. Carpeted stairs lead to the first floor, with an open storage recess below for added practicality. The room also includes a radiator for comfort. The continuation of sleek wood laminate flooring ties the space together, offering a modern yet inviting atmosphere.
Kitchen / Breakfast Room
15' 5" x 12' 11" (4.70m x 3.94m) Step into this spacious and well-designed kitchen, accessed via a UPVC double-glazed door to the side elevation with upper obscure glazing for added privacy. The kitchen is bathed in natural light, thanks to UPVC double-glazed windows on the side and rear elevations. A door conveniently leads through to the utility room.
The kitchen features matching wall and base units, complemented by roll-top work surfaces and matching splashbacks. A stainless steel 1.5 bowl sink with a matching drainer and an adjustable central mixer tap adds a touch of modern elegance. There's ample space for a classic Range cooker, complete with a fitted extractor hood above, as well as room for a dishwasher and additional kitchen appliances.
Finished with wood-effect laminate flooring, this kitchen also offers a radiator for comfort and space for a dining table. Perfectly suited for family life and entertaining, this is a truly impressive kitchen space!
Utility
9' 10" x 6' 0" (3.00m x 1.83m) This practical and well-appointed utility area features a UPVC double-glazed window to the rear elevation, allowing natural light to brighten the space. It continues the seamless design of kitchen base units with matching roll-top work surfaces, offering additional functionality. Below, there is ample space for both a washing machine and tumble dryer. The wood-effect laminate flooring continues, tying the area together with a clean, modern look. A door leads to the ground-floor shower room.
Shower Room
5' 1" x 6' 0" (1.55m x 1.83m) This stylish and modern shower room is fitted with a matching three-piece white suite, including a low-level flush WC, a sleek ceramic hand wash basin with a central mixer tap, and a spacious shower enclosure with glass sliding doors and a wall-mounted shower. Adding comfort and practicality, the room features a heated towel rail, durable tiled flooring, and water-resistant cladding on all walls. A fitted extractor fan ensures proper ventilation, completing this contemporary and functional space. Perfectly designed for everyday convenience!
Landing
The landing provides access to bedrooms as well as the family bathroom. An additional door opens to reveal the airing cupboard, which houses the LP Gas central heating boiler, alongside a water cylinder and an inset thermostat.
Bedroom 1
14' 9" x 10' 0" (4.50m x 3.05m) This well-appointed bedroom features a UPVC double-glazed window to the front elevation, allowing natural light to illuminate the space. A door leads to the en-suite shower room, offering added convenience and privacy. Double doors open to reveal a useful in-built storage recess, perfect for keeping belongings neatly organized. Additionally, a loft access hatch is available, providing easy access to extra storage or maintenance areas. Practical and thoughtfully designed!
Ensuite
8' 4" x 6' 8" (2.54m x 2.03m) This en-suite shower room is designed for modern convenience and style. It features a UPVC double-glazed window to the front elevation. The matching three-piece suite includes a low-level flush WC, a ceramic hand wash basin with a sleek central mixer tap, and a fitted shower enclosure with a wall-mounted shower and glass sliding doors. Additional highlights include a heated towel rail for comfort, water-resistant cladding on all walls for durability, tiled flooring for a clean finish, and a fitted extractor fan to ensure proper ventilation.
Bedroom 2
14' 9" x 7' 4" (4.50m x 2.24m) This room is illuminated by a UPVC double-glazed window at the front elevation,. The wood-effect laminate flooring adds a modern and low-maintenance touch, while the radiator ensures warmth and comfort year-round. A practical open storage recess provides easy access for organization, and twin doors open to reveal a spacious in-built storage cupboard, perfect for keeping belongings neatly tucked away.
Bedroom 3
12' 6" x 8' 5" (3.81m x 2.57m) This inviting room is enhanced by a UPVC double-glazed window at the rear elevation. The wood-effect laminate flooring adds a modern and durable touch, while the radiator ensures comfort throughout the year. A useful in-built storage recess offers practical organisation options.
Bedroom 4
9' 3" x 6' 4" (2.82m x 1.93m) This cozy room features a UPVC double-glazed window to the rear elevation. The carpeted flooring adds warmth and comfort, complemented by a radiator. A useful in-built storage recess provides a practical solution for keeping the space neat and organised.
Family Bathroom
9' 4" x 6' 4" (2.84m x 1.93m) This beautifully designed bathroom features a UPVC double-glazed window to the side elevation with obscure glazing, offering privacy while allowing natural light to fill the space. The stunning three-piece white suite includes a low-level flush WC, a luxurious freestanding claw-foot bath with a central mixer tap, and a ceramic hand wash basin with a sleek central mixer tap set on a vanity storage unit. The space is elegantly finished with tiled walls and flooring, adding a modern and polished look. Additional features include a fitted extractor fan, a heated towel rail and a large fitted mirror that enhances the sense of space and light.
Outside
To the front of the property, an elevated hardstanding area provides convenient off-road parking, with a charming brick-paved walkway leading to the front garden. Additional practicality is provided by external power points at the front.
To the right, an area of granite chippings enhances the exterior, while to the left, a large paved shared driveway flows along the side of the plot, The rear of the plot is fully paved for easy maintenance.
A covered porch offers sheltered access to the rear of the property. Directly behind the house, you'll find a useful block-built store, adding even more functionality to this thoughtfully designed home. Perfectly equipped for modern living!
Brochures
Brochure 1- COUNCIL TAXA payment made to your local authority in order to pay for local services like schools, libraries, and refuse collection. The amount you pay depends on the value of the property.Read more about council Tax in our glossary page.
- Band: B
- PARKINGDetails of how and where vehicles can be parked, and any associated costs.Read more about parking in our glossary page.
- Yes
- GARDENA property has access to an outdoor space, which could be private or shared.
- Yes
- ACCESSIBILITYHow a property has been adapted to meet the needs of vulnerable or disabled individuals.Read more about accessibility in our glossary page.
- Ask agent
Fore Street, Bugle, St Austell, PL26
Add an important place to see how long it'd take to get there from our property listings.
__mins driving to your place
Get an instant, personalised result:
- Show sellers you’re serious
- Secure viewings faster with agents
- No impact on your credit score
Your mortgage
Notes
Staying secure when looking for property
Ensure you're up to date with our latest advice on how to avoid fraud or scams when looking for property online.
Visit our security centre to find out moreDisclaimer - Property reference 28934839. The information displayed about this property comprises a property advertisement. Rightmove.co.uk makes no warranty as to the accuracy or completeness of the advertisement or any linked or associated information, and Rightmove has no control over the content. This property advertisement does not constitute property particulars. The information is provided and maintained by Liddicoat & Company, St Austell. Please contact the selling agent or developer directly to obtain any information which may be available under the terms of The Energy Performance of Buildings (Certificates and Inspections) (England and Wales) Regulations 2007 or the Home Report if in relation to a residential property in Scotland.
*This is the average speed from the provider with the fastest broadband package available at this postcode. The average speed displayed is based on the download speeds of at least 50% of customers at peak time (8pm to 10pm). Fibre/cable services at the postcode are subject to availability and may differ between properties within a postcode. Speeds can be affected by a range of technical and environmental factors. The speed at the property may be lower than that listed above. You can check the estimated speed and confirm availability to a property prior to purchasing on the broadband provider's website. Providers may increase charges. The information is provided and maintained by Decision Technologies Limited. **This is indicative only and based on a 2-person household with multiple devices and simultaneous usage. Broadband performance is affected by multiple factors including number of occupants and devices, simultaneous usage, router range etc. For more information speak to your broadband provider.
Map data ©OpenStreetMap contributors.







