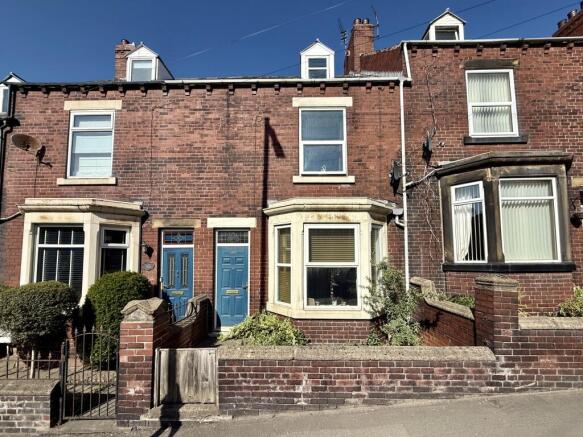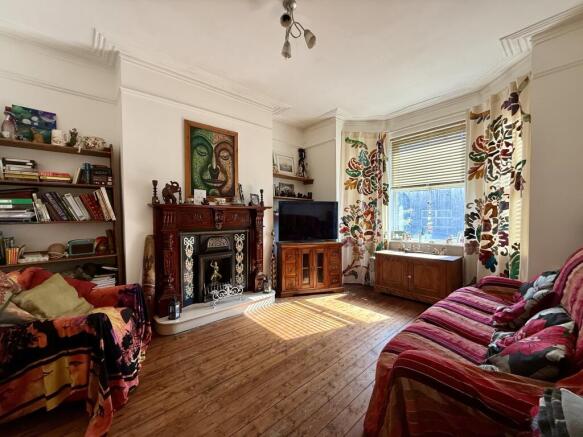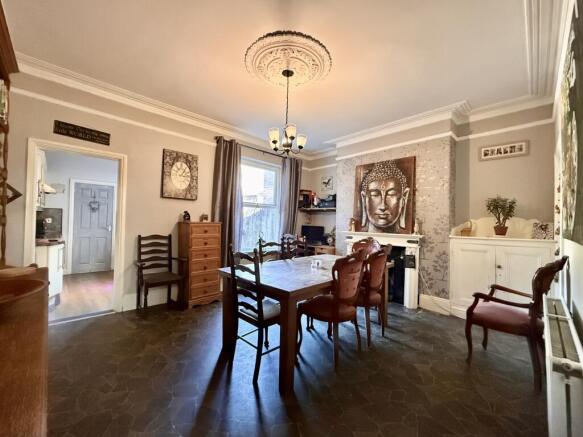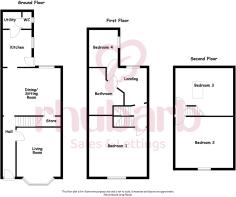Quarry Hill, Horbury, Wakefield, West Yorkshire
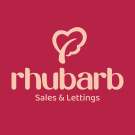
- PROPERTY TYPE
Terraced
- BEDROOMS
4
- BATHROOMS
1
- SIZE
1,550 sq ft
144 sq m
- TENUREDescribes how you own a property. There are different types of tenure - freehold, leasehold, and commonhold.Read more about tenure in our glossary page.
Freehold
Key features
- Spacious four-bedroom period terrace full of character
- Two generous reception rooms perfect for family living
- Enclosed rear courtyard — ideal for outdoor entertaining
- Off-street parking for two vehicles plus store
- Walking distance to cafes, bars, restaurants & shops
- Excellent commuter links to Wakefield, Leeds & beyond
Description
A deceptively spacious four-bedroom period terrace, located on the ever-popular Quarry Hill in the heart of Horbury — a thriving village known for its fantastic local amenities, independent shops, and vibrant café and bar scene.
This charming home is packed with original features, including high ceilings, decorative coving, stunning fireplaces and hardwood flooring, all perfectly blended with modern touches across three generous floors. The layout offers two spacious reception rooms, a modern fitted kitchen with integrated appliances, a useful utility room and ground floor WC.
Upstairs there are four well-proportioned bedrooms, including a large principal bedroom with fitted wardrobes, and a stylish five-piece house bathroom with separate shower and double-ended bath. The top floor provides two further double bedrooms with storage.
Outside, the property features an enclosed rear courtyard — ideal for entertaining — with gated access. Beyond which there is off-street parking for two vehicles and a useful store. To the front is a neat entrance garden with gated access adding kerb appeal.
Situated within walking distance of Horbury’s excellent range of cafes, bars, restaurants and schools, this location is perfect for those seeking village living with a lively atmosphere. There are superb commuter links to Wakefield, Leeds and beyond, along with countryside walks just moments away.
Step Inside... Entrance Hall
Composite entrance door with stained glass sunburst detail (just to brighten your day). Ornate coving, polished hardwood flooring (perfect for making an entrance), and stairs sweeping up to the first floor. Doors lead to the living room and open plan dining/sitting room — because we know life flows better without walls in the way.
Living Room
3.97m x 3.65m
Packed with period charm — ornate coving, picture rail, hardwood floors, and a tiled cast-iron fireplace. All set behind that glorious bay window — perfect for plants, pets, or people-watching
Dining/Sitting Room
4.84m x 3.98m
A room that works as hard as you do. Ornate ceiling rose, coving, and another handsome cast-iron fireplace. There’s built-in storage for life's essentials (or wine, we won’t judge), plus an understairs cupboard and an opening leading to the kitchen.
Kitchen
3.08m x 2.4m
Neat, sleek and fully equipped. Cream units with chrome handles, integrated oven, Bosch induction hob (chef mode activated), and even an integrated fridge. Stainless steel sink for the washing up. Rear door to the courtyard and a handy side window for natural light.
Utility
1.55m x 1.37m
Every home needs one. Boiler, plumbing for washer, space for freezer — everything out of sight and out of mind.
W.C.
1.37m x 0.77m
Downstairs loo — smart and stylish with a vanity sink, chrome tap, and a window for a breath of fresh air.
First Floor
Stairs lead to the second floor landing — ornate coving, cast-iron decorative fire, and access to two bedrooms and ther family bathroom.
Bedroom One
4.85m x 3.99m
A king-size room with period detailing, fitted wardrobe, feature fire surround, and a front-facing window with a street view worthy of a morning brew.
Bedroom Four
3.09m x 2.48m
Ideal as a guest room, home office, or nursery — with side-facing UPVC window.
Bathroom
3.95m x 2.91m
Five-piece suite including a double-ended bath, separate shower enclosure, bidet (hello, luxury), WC and wash basin. Spotlights overhead, because everyone deserves to feel like a superstar while brushing their teeth.
Second Floor
More stairs (it's worth it) leading to two further bedrooms.
Bedroom Two
4.87m x 3.43m
Generous double with front-facing window and handy eaves storage.
Bedroom Three
4.89m x 3.93m
Another spacious double — with Velux roof window, ideal for stargazing (or a sneaky afternoon nap).
Outside
To the rear is an enclosed courtyard — a low-maintenance patio for BBQs, pot plants, or lounging around with your morning coffee. Beyond the courtyard is your very own driveway — offering parking for two vehicles plus an attached store for bikes, bins, or all those things you don't want indoors.
To the front, an entrance buffer garden with gated access — perfect for a splash of greenery or a few colourful pots to greet you home
Disclaimer
All descriptions, measurements, and floor plans are provided as a guideline only and should not be relied upon as exact representations. While every effort has been made to ensure accuracy, the details are for informational purposes and may be subject to change. Interested parties are advised to independently verify any information before making a decision.
Points to note
Upon acceptance of an offer deemed acceptable by the seller, we require a payment of £25 per purchaser. This covers the cost of Anti-Money Laundering (AML) checks and associated administration.
Please note that AML checks are a legal requirement, and this non-refundable fee is necessary to carry out those checks in compliance with current legislation.
- COUNCIL TAXA payment made to your local authority in order to pay for local services like schools, libraries, and refuse collection. The amount you pay depends on the value of the property.Read more about council Tax in our glossary page.
- Ask agent
- PARKINGDetails of how and where vehicles can be parked, and any associated costs.Read more about parking in our glossary page.
- Yes
- GARDENA property has access to an outdoor space, which could be private or shared.
- Yes
- ACCESSIBILITYHow a property has been adapted to meet the needs of vulnerable or disabled individuals.Read more about accessibility in our glossary page.
- No wheelchair access
Quarry Hill, Horbury, Wakefield, West Yorkshire
Add an important place to see how long it'd take to get there from our property listings.
__mins driving to your place
Get an instant, personalised result:
- Show sellers you’re serious
- Secure viewings faster with agents
- No impact on your credit score

Your mortgage
Notes
Staying secure when looking for property
Ensure you're up to date with our latest advice on how to avoid fraud or scams when looking for property online.
Visit our security centre to find out moreDisclaimer - Property reference CBR-44689213. The information displayed about this property comprises a property advertisement. Rightmove.co.uk makes no warranty as to the accuracy or completeness of the advertisement or any linked or associated information, and Rightmove has no control over the content. This property advertisement does not constitute property particulars. The information is provided and maintained by Rhubarb Sales and Lettings, Covering Wakefield and surrounding areas. Please contact the selling agent or developer directly to obtain any information which may be available under the terms of The Energy Performance of Buildings (Certificates and Inspections) (England and Wales) Regulations 2007 or the Home Report if in relation to a residential property in Scotland.
*This is the average speed from the provider with the fastest broadband package available at this postcode. The average speed displayed is based on the download speeds of at least 50% of customers at peak time (8pm to 10pm). Fibre/cable services at the postcode are subject to availability and may differ between properties within a postcode. Speeds can be affected by a range of technical and environmental factors. The speed at the property may be lower than that listed above. You can check the estimated speed and confirm availability to a property prior to purchasing on the broadband provider's website. Providers may increase charges. The information is provided and maintained by Decision Technologies Limited. **This is indicative only and based on a 2-person household with multiple devices and simultaneous usage. Broadband performance is affected by multiple factors including number of occupants and devices, simultaneous usage, router range etc. For more information speak to your broadband provider.
Map data ©OpenStreetMap contributors.
