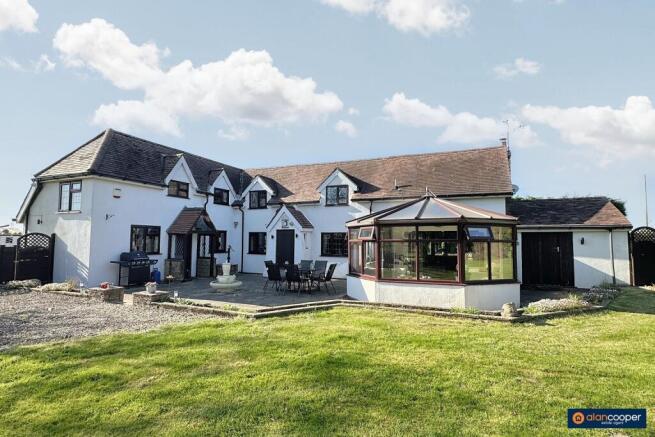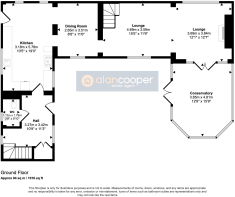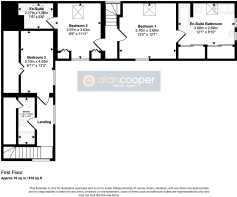Introducing Park Lane Cottage, a truly superb Detached Residence nestled in a prime position amidst open countryside, providing lovely views all around. Impeccably maintained, this home has undergone extensive improvements while still retaining its original charm and character, making it the epitome of luxurious countryside living.
As you step into the reception hall, you immediately sense the quality and attention to detail in every corner. The convenient guest cloakroom is just off to the side, ensuring privacy and practicality for visitors. The delightful and spacious lounge features a captivating feature fireplace, complete with a multi-fuel room heater, creating a cosy ambiance during the colder months. Glide through the glazed doors and bask in the beauty of the conservatory, offering a tranquil space to relax and enjoy the lovely views over the garden.
Adjacent to the lounge, the separate dining room provides a warm and inviting space for entertaining family and friends. This room seamlessly flows into the professionally designed kitchen, fitted with stylish units, luxurious granite worktops and built-in appliances including an oven, hob, dishwasher, washing machine and fridge freezer. With triple aspect windows bathing the room in natural light, cooking and hosting become a joyous affair.
Climb the main landing to discover the master bedroom, a haven of tranquility with its en-suite bathroom exuding pure luxury. Equipped with a luxurious bath tub and a modern shower cubicle, this en-suite is the perfect sanctuary for relaxation. A second, spacious double bedroom awaits, offering its own en-suite shower room, providing comfort and convenience.
For additional privacy, a separate staircase leads to the third bedroom, accessed via a further landing. This bedroom is perfectly paired with its adjacent shower room, providing an ideal retreat for guests or as a private space for teenagers or a home office.
The property's practicality is further enhanced by the presence of a double garage/workshop, a large courtyard and an ample driveway, ensuring plentiful parking space. The expansive plot of approximately three quarters of an acre boasts charming gardens, creating the perfect backdrop for outdoor activities and entertaining. Immerse yourself in the idyllic surroundings and enjoy the captivating views of open fields that stretch as far as the eye can see.
To fully appreciate the beauty and elegance of Park Lane Cottage, we invite you to experience a virtual tour through our Home360 viewing platform. Witness the breathtaking details, impeccable finishes, and the seamless blend of traditional charm with modern convenience.
Don't miss the opportunity to make this exceptional property your own. Schedule an appointment today to view Park Lane Cottage and start your journey of living in the countryside.
Our experienced sales team are always on hand to answer any questions you may have and guide you through the buying process.
Reception Hall
Having a upvc entrance door, central heating radiator, inset ceiling spot lights, staircase leading off to the first floor with cupboard below and upvc sealed unit double glazed dual aspect windows.
Guests Cloakroom
Having a white suite comprising a wash hand basin with cupboard below and low level WC. Heated towel rail, inset ceiling spot lights and upvc sealed unit double glazed window.
Lounge
11' 11" reducing to 11' 7" x 27' 8"
Having an imposing feature fireplace housing a multi fuel room heater, central heating radiator, inset ceiling spot lights, staircase leading off to the first floor with cupboard below, upvc sealed unit double glazed windows and double doors leading to the conservatory.
Conservatory
13' 11" x 16' 4"
Having a brick built base, central heating radiator, upvc sealed unit double glazed picture windows and double doors leading to the rear garden.
Dining Room
11' 8" x 8' 10"
Having a central heating radiator, inset ceiling spot lights, decorative stone work and upvc sealed unit double glazed window.
Kitchen
18' 10" x 10' 10"
The quality refitted kitchen is a particularly attractive feature of the home, having a stylish and comprehensive range of units comprising a deep glazed sink with mixer tap, fitted base unit, additional base cupboards and drawers with granite work surfaces over and fitted wall cupboards. Rangemaster cooker, integrated dishwasher, washing machine and fridge freezer. Feature brick facing wall, vertical central heating radiator, inset ceiling spot lights, four upvc sealed unit double glazed triple aspect windows and upvc door leading to the side of the property.
Main Landing
Having an inset ceiling spot light and upvc sealed unit double glazed window.
Bedroom 1
11' 11" x 12' 5"
Having a central heating radiator, upvc sealed unit double glazed window and sealed unit double glazed Velux window.
En-Suite Bathroom
11' 11" x 9' 0"
A further highlight of the home, this luxury en-suite bathroom is part tiled to the walls and has a stylish white suite comprising a bath with mixer tap, large walk-in shower cubicle, wash hand basin with mixer tap and cupboard below and low level WC. Central heating radiator incorporating a heated towel rail, fitted wardrobes with mirrored sliding doors, inset ceiling spot lights, loft access, two arched upvc sealed unit double glazed windows and sealed unit double glazed Velux window.
Bedroom 2
8' 10" x 12' 0"
Having fitted wardrobes and dressing table, central heating radiator, upvc sealed unit double glazed window and sealed unit double glazed Velux window.
En-Suite Shower Room
Having a white suite comprising a shower cubicle, wash hand basin with cupboard below and low level WC. Central heating radiator, inset ceiling spot lights, extractor and sealed unit double glazed Velux window.
Further Landing
An additional staircase located off the main hall leads to a further landing, which has inset ceiling spot lights and upvc sealed unit double glazed dual aspect windows.
Bedroom 3
7' 0" x 12' 11"
Having a central heating radiator, inset ceiling spot lights, loft access, access to the void roof space and upvc sealed unit double glazed window.
Shower Room
Having a white suite comprising a shower cubicle, wash hand basin with cupboard below and low level WC. Heated towel rail, inset ceiling spot lights, extractor and access to the void roof space.
Double Garage/Workshop
The double garage has two electric entrance doors and direct access over a large loose stone driveway that provides hardstanding for several motor cars. The driveway is approached via an electric gate.
Gardens
The property occupies a plot that extends to approximately three quarters of an acre, laid manly to lawn with well stocked beds containing mature trees and shrubs. The paved courtyard provides a pleasant seating area and enjoys lovely views over open fields. There are raised netted vegetable beds and also a further lawned area to the side, together with a further vehicular access. Two metal sheds, useful for the storage of garden implements. Greenhouse with electric and water supply.
Local Authority
North Warwickshire Council.
Agents Note
We have not tested any of the electrical, central heating or sanitary ware appliances. Purchasers should make their own investigations as to the workings of the relevant items. Floor plans are for identification purposes only and not to scale. All room measurements and mileages quoted in these sales details are approximate. Subjective comments in these details imply the opinion of the selling Agent at the time these details were prepared. Naturally, the opinions of purchasers may differ. These sales details are produced in good faith to offer a guide only and do not constitute any part of a contract or offer. We would advise that fixtures and fittings included within the sale are confirmed by the purchaser at the point of offer. Images used within these details are under copyright to Alan Cooper Estates and under no circumstances are to be reproduced by a third party without prior permission.











