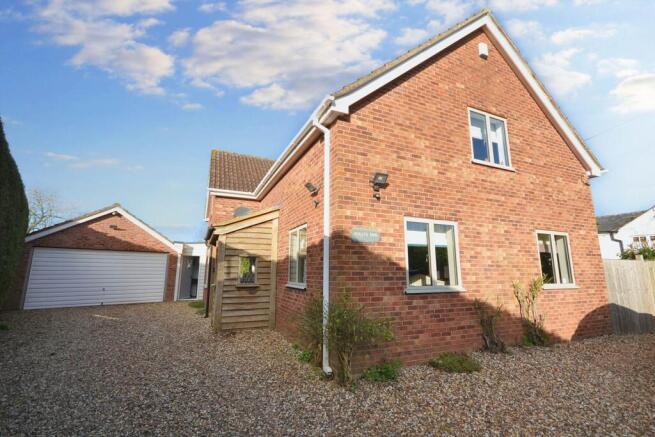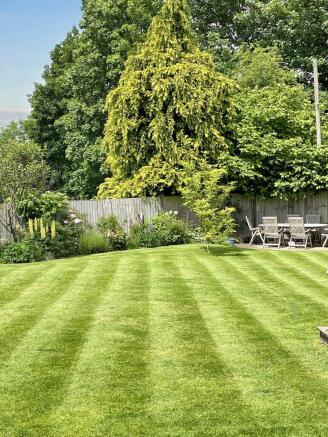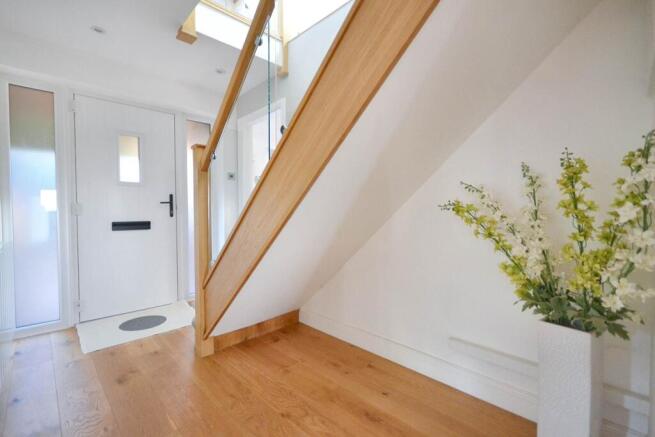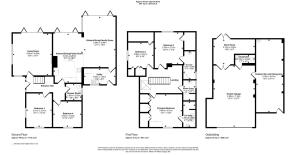
5 bedroom detached house for sale
Causeway, Redmarley D`Abitot, Gloucestershire

- PROPERTY TYPE
Detached
- BEDROOMS
5
- BATHROOMS
4
- SIZE
2,024 sq ft
188 sq m
- TENUREDescribes how you own a property. There are different types of tenure - freehold, leasehold, and commonhold.Read more about tenure in our glossary page.
Freehold
Key features
- A wonderful five bedroom detached family home, located in this highly sought after village
- Having been extended the home offers a wealth of accommodation across the two floors
- Entrance hall, ground floor shower room, two double bedrooms and living room
- Ground floor completed by the stunning open plan kitchen/dining/family room
- On the upper floor are three further bedrooms, two double rooms, one single room and shower room
- The two double bedrooms both enjoy en suite shower rooms
- Large driveway providing off road parking for 4-5 cars leading to double garage
- Rear garden is mature and enjoys terracing, lawns and a high degree of privacy
- Within the garden is an outdoor dining area where there is a bar and covered seating area
- A property that comes with a high recommendation to view.
Description
Internally the home offers a central entrance which gives access to all the ground floor rooms as well as the upper level. To the left of the hallway is the living room which enjoys a central open fireplace and bi folding doors giving access to the rear garden.
Further rooms to the ground floor include two double bedrooms, located to the front elevation and a modern, three-piece shower room.
Completing the ground floor is the stunning, extended kitchen/dining/family room. The kitchen enjoys a wealth of fitted units which sit alongside a host of integrated appliances. At the head of the kitchen, bi folding doors lead to the rear garden whilst a further opening leads neatly to the dining/family room which is flooded with natural light from the large picture windows, additional bi folding doors and the lantern roof. The room is a lovely space and enjoys underfloor heating and offers space to house an eight/ten-seater table and chairs. At the head of the room a door provides access to the separate utility room.
Upstairs, the spacious and light landing provides access to three bedrooms and a modern, three-piece family shower room. Of the bedrooms, two are double rooms and both these bedrooms benefit from an en suite shower room whilst the final bedroom is a good-sized single bedroom, which is currently being utilised as an office.
Externally to the front, the large, gravelled driveway allows off road parking for four-five vehicles and in turn provides access to the double garage which benefits from light and power. To the rear is a wonderfully mature garden that enjoys a high degree of privacy. The garden enjoys a paved terrace, lawns and a super outdoor dining area.
The dining area is a wonderful space which within is a hot tub (available by separate negotiation), fitted bar and further space for sofas and chairs. This covered area benefits from light and power and wall mounted heaters for all round use. In the summer months the clad walls facing the garden can be removed and stored so ensuring the room is open to the garden.
At the rear of the room a door leads to the double garage which to the rear of the garage is a cloakroom and a further storeroom which has double doors leading back into the garden.
Location
The village of Redmarley benefits from a primary school, within walking distance of the property. The Rose & Crown` pub, just a short distance from the village offers great food and a very friendly atmosphere, there is also a tennis & popular cricket club nearby. The village is surrounded by beautiful countryside, ideal for walking, horse riding and other outdoor activities.
Enjoying excellent transport links, just two miles from the M50, (Jct 2) giving easy access to Wales, Birmingham and Bristol via the M5. The market town of Ledbury is just seven miles away, offering a good range independent and national shops, plus a train station.
Directions
To locate the property, please enter the following postcode into your sat nav system: GL19 3JS. Upon arrival, the property can be identified by our For Sale sign
what3words /// goes.scope.shunning
Notice
Please note we have not tested any apparatus, fixtures, fittings, or services. Interested parties must undertake their own investigation into the working order of these items. All measurements are approximate and photographs provided for guidance only.
Brochures
Brochure 1Web Details- COUNCIL TAXA payment made to your local authority in order to pay for local services like schools, libraries, and refuse collection. The amount you pay depends on the value of the property.Read more about council Tax in our glossary page.
- Band: F
- PARKINGDetails of how and where vehicles can be parked, and any associated costs.Read more about parking in our glossary page.
- Garage,Off street
- GARDENA property has access to an outdoor space, which could be private or shared.
- Private garden
- ACCESSIBILITYHow a property has been adapted to meet the needs of vulnerable or disabled individuals.Read more about accessibility in our glossary page.
- Ask agent
Causeway, Redmarley D`Abitot, Gloucestershire
Add an important place to see how long it'd take to get there from our property listings.
__mins driving to your place
Get an instant, personalised result:
- Show sellers you’re serious
- Secure viewings faster with agents
- No impact on your credit score
Your mortgage
Notes
Staying secure when looking for property
Ensure you're up to date with our latest advice on how to avoid fraud or scams when looking for property online.
Visit our security centre to find out moreDisclaimer - Property reference 2906_FCCH. The information displayed about this property comprises a property advertisement. Rightmove.co.uk makes no warranty as to the accuracy or completeness of the advertisement or any linked or associated information, and Rightmove has no control over the content. This property advertisement does not constitute property particulars. The information is provided and maintained by Hughes Sealey Estate Agents, Cheltenham. Please contact the selling agent or developer directly to obtain any information which may be available under the terms of The Energy Performance of Buildings (Certificates and Inspections) (England and Wales) Regulations 2007 or the Home Report if in relation to a residential property in Scotland.
*This is the average speed from the provider with the fastest broadband package available at this postcode. The average speed displayed is based on the download speeds of at least 50% of customers at peak time (8pm to 10pm). Fibre/cable services at the postcode are subject to availability and may differ between properties within a postcode. Speeds can be affected by a range of technical and environmental factors. The speed at the property may be lower than that listed above. You can check the estimated speed and confirm availability to a property prior to purchasing on the broadband provider's website. Providers may increase charges. The information is provided and maintained by Decision Technologies Limited. **This is indicative only and based on a 2-person household with multiple devices and simultaneous usage. Broadband performance is affected by multiple factors including number of occupants and devices, simultaneous usage, router range etc. For more information speak to your broadband provider.
Map data ©OpenStreetMap contributors.





