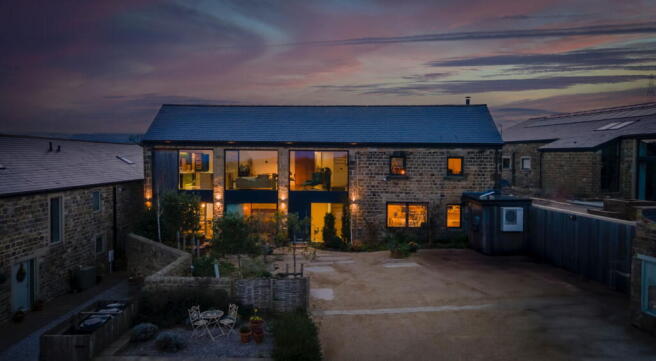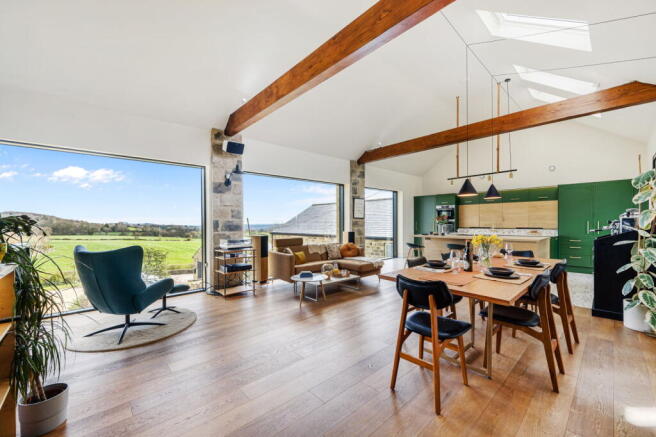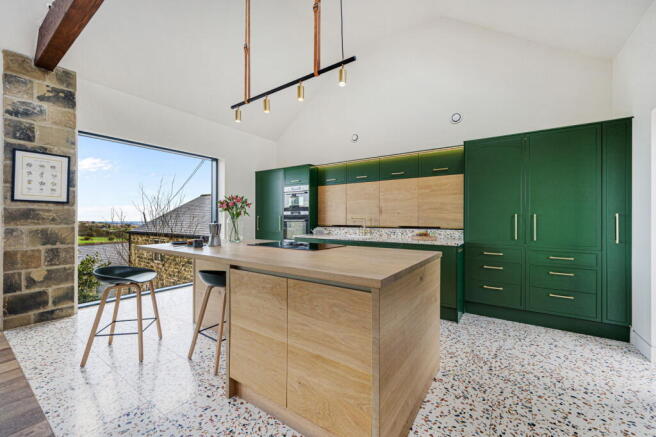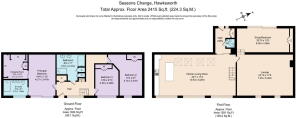Seasons Change, Goose Lane, Hawksworth, LS20

- PROPERTY TYPE
Barn Conversion
- BEDROOMS
3
- BATHROOMS
2
- SIZE
2,415 sq ft
224 sq m
- TENUREDescribes how you own a property. There are different types of tenure - freehold, leasehold, and commonhold.Read more about tenure in our glossary page.
Freehold
Key features
- 1800s period barn converted in 2019
- 3 bedrooms & 2 bathrooms
- Open plan living kitchen diner
- Flexible space as study / guest bedroom
- Professionally landscaped gardens
- Stunning countryside views
- 0.75 acres of land available by separate negotiation
- Exclusive gated hamlet of Storth House Farm on edge of Hawksworth village
- Close to Guiseley’s excellent amenities, schools & transport links
- Air source heat pump; underfloor heating throughout; MVHR
Description
Welcome to Your Dream Barn Conversion
A hidden sanctuary in the heart of the countryside, where time slows and nature's beauty unfolds. Seasons Change, a stunning period barn conversion, steeped in history and lovingly restored, offers a unique blend of rustic charm and contemporary luxury. With breathtaking open field views, a private gated entrance and immaculately landscaped gardens, this is more than just a home—it’s a lifestyle. Set on the edge of the desirable Hawksworth village, this exceptional home offers the best of both worlds offering peaceful seclusion and yet being just a five-minute drive from Guiseley with easy access to excellent amenities, schools and transport links.
A Grand Entrance…
Pass through the secure gates serving the exclusive Storth House Farm hamlet and follow the sweeping driveway, where the barn which dates back to the 1800s stands proud against a backdrop of rolling fields. The exquisitely landscaped front gardens and forecourt parking set the tone for the grandeur that awaits inside.
Step through the front door into the welcoming hallway, where the warmth of underfloor heating gently radiates through the stone floor beneath your feet. Sleek full height timber doors and a solid timber staircase beckon you to explore, and bespoke hidden storage provides the first glimpse of the craftsmanship and attention to detail that define this one-of-a-kind home.
A Tranquil Retreat…
The principal suite is a haven of serenity, with floor-to-ceiling glazing that floods the space with natural light. The contemporary design is complemented by a feature false ceiling with ambient lighting, creating a soothing atmosphere. The cream carpeting and neutral tones enhance the room's sense of space and tranquillity.
"The moment we step into the principal suite we feel an overwhelming sense of calm. The morning light pours in through the floor-to-ceiling windows, inviting us to embrace the day ahead."
Japanese-inspired sliding doors open to reveal a beautifully designed dressing room and ensuite. The generous dressing room is fully fitted with custom-made furniture, ensuring ample storage for even the most extensive wardrobe collection. The luxury ensuite features a large walk-in shower with brushed gold fixtures, a pair of vanity basins and a concealed WC, all set against stunning subway tiling and porcelain flooring. The picture window, with shutter blinds, allows in abundant sunlight while maintaining privacy.
Beautiful Bedrooms…
Across the hallway, on the opposite side of the barn, lie two additional double bedrooms, each offering comfort and character in equal measure.
Both feature large windows to the front elevation which flood the rooms with light, and overlook the beautifully maintained gardens and a glimpse of countryside views. Each has custom fitted wardrobes, providing excellent storage solutions, modern decor and underfloor heating ensuring year-round comfort.
Time For A Soak…
The house bathroom is an elegant and impressive space. A luxurious four-piece suite includes a deep soaking bathtub, a large walk-in shower with a mixer, double wall-hung basins and a WC. Natural stone tiling on the floors and walls adds a timeless aesthetic, while useful under-stair storage maximises practicality.
Elevated Elegance…
Designed to make the most of its magnificent surroundings, the first floor offers an unparalleled living experience.
"We love watching the wildlife from the first-floor windows—swallows returning each year, hares darting across the fields, geese migrating, curlews soaring overhead, birds of prey circling, and livestock adding to the tranquil atmosphere. It’s the perfect setting to embrace nature in serene peace."
The open-plan living dining kitchen is the heart of the home, where the rustic charm of Yorkshire stone walls meets modern elegance. Expansive picture windows frame the ever-changing countryside, flooding the space with natural light and giving inspiration to the home’s name, Seasons Change. A stunning feature pitched ceiling, complete with exposed roof joists and four Velux skylights, enhances the sense of openness and grandeur. Oak flooring with underfloor heating blends the living dining space harmoniously into the kitchen area which is adorned by imported Italian Terrazzo floor tiles.
The bespoke dark green kitchen is a masterpiece in itself, with Italian Terrazzo wall tiles to match the floor which contrast beautifully with brushed gold handles. The solid wood island, which provides additional seating and storage, is the perfect place to gather with loved ones. An impressive array of high-end appliances includes a self-venting AEG down-draft induction hob, an integrated double electric oven, a warming drawer, a tall fridge-freezer and an additional under-counter freezer and dishwasher.
Practical Spaces…
The utility room provides additional storage and workspace, with fitted units, plumbing for a washing machine and space for a dryer. A rear door offers easy access to the gardens.
The guest WC, located just off the utility, features a stylish modern two-piece suite, complemented by porcelain tiled flooring and metro tiling to the splash backs.
Regal Reception…
The sitting room is an exceptional space, designed for both grand entertaining, movie nights and quiet relaxation. The feature pitched ceiling, with exposed beams, enhances the character of the room, while offering the perfect space for a large cinema screen for those popcorn-filled evenings watching your favourite blockbuster film. Large windows to the front and rear showcase spectacular rural views. The stunning solid oak parquet flooring with underfloor heating adds warmth and charm and a cast iron log-burning stove serves as a striking focal point—perfect for those cosy winter nights.
“We’ve enjoyed many family movie nights in the sitting room as well as quiet evenings by the fire."
Versatile Living…
Flowing effortlessly from the sitting room, this versatile living space sits at a slightly lower level and is located at the rear of the property. It features full-width floor-to-ceiling doors that open onto the garden creating a seamless indoor-outdoor living experience. This space has been thoughtfully designed with a solid wood unit that discreetly houses a vertical pull-down bed, making it an ideal guest room when needed. A hidden workspace with a built-in desk adds further functionality, making this an inspiring place to work from home. The stylish grey porcelain tiled flooring with underfloor heating and feature lighting complete the contemporary aesthetic.
Bringing the Outside In…
Expansive glass doors lead to the beautifully designed south-west-facing garden—a flawless connection between home and nature. The professionally landscaped outdoor space is perfect for al fresco dining on the large deck, while the stone-flagged terrace has space for a luxurious hot tub, offering the ultimate spot for stargazing on crisp, clear nights.
"There's nothing quite like watching the sun set over the fields from the hot tub—pure magic."
The gardens have been thoughtfully designed by a professional landscape architect, ensuring that every element serves both form and function. Lush lawns, mature planting and carefully placed feature lighting create a space that is as enchanting in the evening as it is during the day.
Additional Land Available…
By separate negotiation, an additional 0.75 acres of greenbelt land is available to purchase. Positioned at the top of the private driveway, the land offers a natural extension to the setting and could lend itself well to equestrian use or other smallholding pursuits — subject to agreement and offer.
Note: If you proceed with an offer on this property we are obliged to undertake Anti Money Laundering checks on behalf of HMRC. All estate agents have to do this by law. We outsource this process to our compliance partners, Coadjute. Coadjute charge a fee for this service.
Brochures
Brochure 1- COUNCIL TAXA payment made to your local authority in order to pay for local services like schools, libraries, and refuse collection. The amount you pay depends on the value of the property.Read more about council Tax in our glossary page.
- Band: G
- PARKINGDetails of how and where vehicles can be parked, and any associated costs.Read more about parking in our glossary page.
- Driveway
- GARDENA property has access to an outdoor space, which could be private or shared.
- Private garden
- ACCESSIBILITYHow a property has been adapted to meet the needs of vulnerable or disabled individuals.Read more about accessibility in our glossary page.
- Ask agent
Seasons Change, Goose Lane, Hawksworth, LS20
Add an important place to see how long it'd take to get there from our property listings.
__mins driving to your place
Get an instant, personalised result:
- Show sellers you’re serious
- Secure viewings faster with agents
- No impact on your credit score
Your mortgage
Notes
Staying secure when looking for property
Ensure you're up to date with our latest advice on how to avoid fraud or scams when looking for property online.
Visit our security centre to find out moreDisclaimer - Property reference S1274729. The information displayed about this property comprises a property advertisement. Rightmove.co.uk makes no warranty as to the accuracy or completeness of the advertisement or any linked or associated information, and Rightmove has no control over the content. This property advertisement does not constitute property particulars. The information is provided and maintained by Mr & Mr Child, Covering Yorkshire. Please contact the selling agent or developer directly to obtain any information which may be available under the terms of The Energy Performance of Buildings (Certificates and Inspections) (England and Wales) Regulations 2007 or the Home Report if in relation to a residential property in Scotland.
*This is the average speed from the provider with the fastest broadband package available at this postcode. The average speed displayed is based on the download speeds of at least 50% of customers at peak time (8pm to 10pm). Fibre/cable services at the postcode are subject to availability and may differ between properties within a postcode. Speeds can be affected by a range of technical and environmental factors. The speed at the property may be lower than that listed above. You can check the estimated speed and confirm availability to a property prior to purchasing on the broadband provider's website. Providers may increase charges. The information is provided and maintained by Decision Technologies Limited. **This is indicative only and based on a 2-person household with multiple devices and simultaneous usage. Broadband performance is affected by multiple factors including number of occupants and devices, simultaneous usage, router range etc. For more information speak to your broadband provider.
Map data ©OpenStreetMap contributors.




