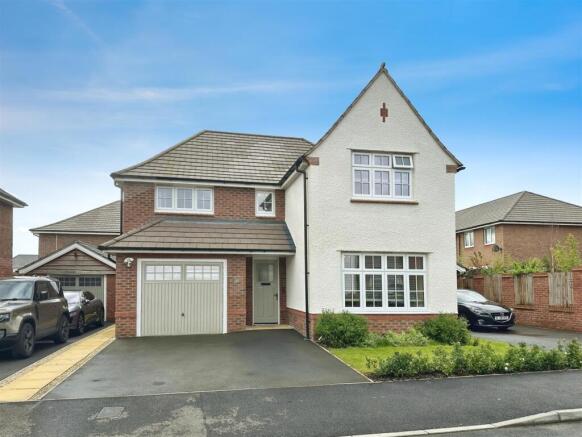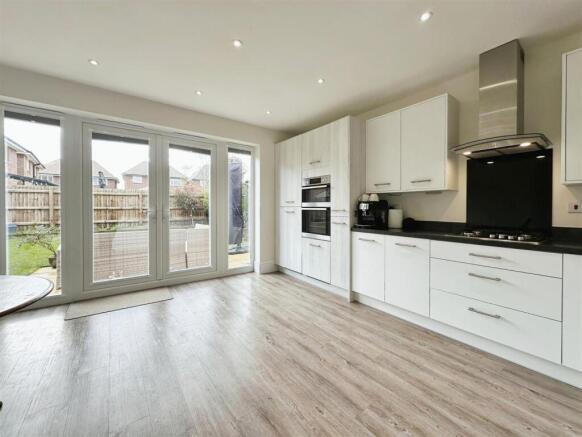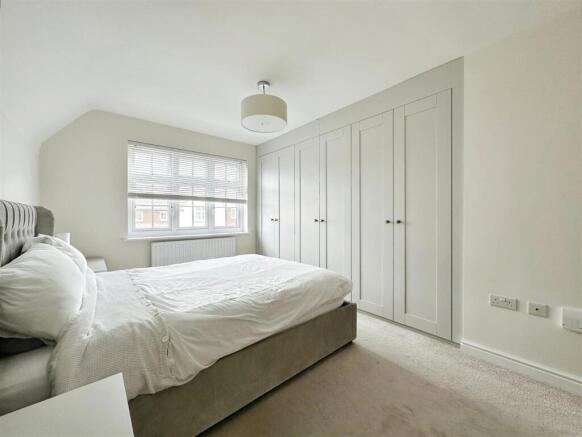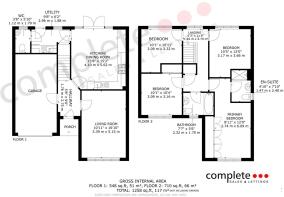
Lavender Close, off Europa Way, Warwick

- PROPERTY TYPE
Detached
- BEDROOMS
4
- BATHROOMS
2
- SIZE
1,258 sq ft
117 sq m
- TENUREDescribes how you own a property. There are different types of tenure - freehold, leasehold, and commonhold.Read more about tenure in our glossary page.
Freehold
Key features
- A Superb Detached Home
- Situated On Myton Green Development- Europa Way
- Built By Redrow Homes
- The 'Marlow' Design 2021
- Four Double Bedrooms
- South Facing Garden
- Two Parking Spaces
- Integral Garage
- Cul-De-Sac
- Remainder NHBC Guarantee
Description
Its In The Detail... - .
Entrance
The property is entered by a large composite entrance door with a central glazed leaded window into the pleasant hallway with a staircase rising into the first floor with oak handrail, a tall anthracite coloured radiator and striking Karndean luxury vinyl tiled flooring. Doors to the garage, kitchen diner and living room.
Living Room
Neutrally decorated with deep skirting, plush pile carpet, radiator and a uPVC double glazed window to the front.
Kitchen Diner
With a continuation of the Karndean luxury tiled flooring into the kitchen which has been fitted with a matt white kitchen, brushed chrome handles and further timber effect contrasting units with brushed chrome handles. A double fitted AEG oven, fitted fridge freezer, pull-out large racking, fitted dishwasher and dark cement squared worktop with a four ring AEG stainless steel hob, black glass splash-back and extracted over. A one-and-a-half bowl Corrian-style sink by Blanco with a chrome mixer tap. A tall white radiator, down-lighting, large uPVC double glazed French doors with matching full-height side windows that have fitted blinds. Door to utility.
Utility
A continuation of the Karndean luxury tiled flooring, fitted with white mat cupboard units with squared edge worktops, a single bowl stainless steel sink with mixer tap and space and plumbing for a washing machine and space for a dryer. There is a composite half double glazed external door to the garden. UPVC double glazed window, radiator, storage cupboard under the stairs and door to the guest WC.
Guest WC
Continuation of the Karndean luxury tiled flooring, handbasin with chrome mixer tap, toilet, radiator and a uPVC double window. Tiled splash-back.
Landing
A carpeted landing with a uPVC double glazed window overlooking the garden. There is a radiator, doors to the four bedrooms and bathroom. A door to the airing cupboard which has the pressurised hot water tank.
Bedroom One
A very spacious master suite with a uPVC double glazed window to the front, radiator and a range of Symphony fitted grey wardrobes which have fitted drawers, shelving and hanging rails. There is a TV point and door to the en-suite.
En-Suite
The en-suite has been upgraded by the current owners to now be fully tiled, with a larger chrome dual fuel towel radiator, toilet, floating hand basin chrome mixer tap, LED mirror cabinet with demister, electric shaver point, double width shower enclosure with glass sliding door, mains thermostatic shower, a uPVC double glazed window, down-lights and an extractor. Tile effect Karndean Luxury flooring.
Bedroom Two
Spacious double bedroom with a uPVC double glazed window to the front elevation. There is a symphony-fitted sliding double wardrobe and radiator.
Bedroom Three
A good sized double bedroom with a recess which would be perfect for fitted wardrobes. There is a wall mounted radiator and a uPVC double glazed window overlooking the rear garden.
Bedroom Four
A good sized double bedroom with a recess which would be perfect for fitted wardrobes. There is a wall mounted radiator and a uPVC double glazed window overlooking the rear garden.
Bathroom
Upgraded bathroom, with LED mirror cabinet with de-mist function and shaver socket. The owners installed a larger chrome dual-fuel towel radiator, the bathroom has been fully tiled. There is a deep bath with a glass shower screen, mixer tap and thermostatic mains shower. Toilet, a floating hand basin with chrome mixer tap, a further electric shaver point, extractor, down-lights, Karndean ‘tile‘ effect luxury flooring and a uPVC double glazed window.
Front & Parking
The front has tarmac Parking side-by-side for two cars and an area of lawn with planting borders.
Garage
A single integrated garage, with power, lighting, an up-and-over door, an internal door to the hall and the Worcester gas fired boiler.
Garden
The Southerly facing garden has been landscaped with a large patio, lawn with sleeper retained bedding border and young trees. There is a gated passage to the front. There are outdoor electric sockets, lighting and water tap.
Location
Located just off Europa Way, Myton Green is an ideal location for commuters working in Birmingham or Coventry, with the M40 being a 10-minute drive, offering links to both major cities in under 45 minutes. The development also offers easy access to Milton Keynes via M45 or M1 and to Northampton via A45. There is easy access to both Leamington and Warwick Town Centres with their associated train stations, which importantly provide easy commuting to London (1h30m).
The thriving town centre of Warwick boasts an eclectic array of shops, cafes, bars and restaurants, all nestled within the spectacular historic setting. Warwick is famous for its medieval castle, built in 1068. Stroll around the castle grounds, take in its incredible history and enjoy the shows and activities running daily – there’s something for all the family.
You’ll find an excellent selection of primary and secondary schools situated within easy reach of the development. Myton High School and St Patrick’s Catholic Primary School both rank as “good” on Ofsted reports and are within proximity to Myton Green, with plans for a new local Primary School as well as GP surgery and shops.
Leamington Spa offers in abundance a vast array of independent boutiques and chain retailers, a thriving social scene including excellent pubs, regency architecture, restaurants, cafes and bars and the local schooling is widely regarded as being excellent for all ages. There is a plethora of day-to-day amenities and you are never far from something to do, be that for young professionals, retirees or families such as the beautiful parks of Jephson Gardens, Victoria Park and Newbold Comyn. The Cotswolds are on the doorstep of the town only being a short drive away making this development ideally situated whatever your needs.
Brochures
Lavender Close, off Europa Way, Warwick- COUNCIL TAXA payment made to your local authority in order to pay for local services like schools, libraries, and refuse collection. The amount you pay depends on the value of the property.Read more about council Tax in our glossary page.
- Band: F
- PARKINGDetails of how and where vehicles can be parked, and any associated costs.Read more about parking in our glossary page.
- Yes
- GARDENA property has access to an outdoor space, which could be private or shared.
- Yes
- ACCESSIBILITYHow a property has been adapted to meet the needs of vulnerable or disabled individuals.Read more about accessibility in our glossary page.
- Ask agent
Lavender Close, off Europa Way, Warwick
Add an important place to see how long it'd take to get there from our property listings.
__mins driving to your place
Get an instant, personalised result:
- Show sellers you’re serious
- Secure viewings faster with agents
- No impact on your credit score


Your mortgage
Notes
Staying secure when looking for property
Ensure you're up to date with our latest advice on how to avoid fraud or scams when looking for property online.
Visit our security centre to find out moreDisclaimer - Property reference 33808589. The information displayed about this property comprises a property advertisement. Rightmove.co.uk makes no warranty as to the accuracy or completeness of the advertisement or any linked or associated information, and Rightmove has no control over the content. This property advertisement does not constitute property particulars. The information is provided and maintained by Complete Estate Agents, Leamington Spa. Please contact the selling agent or developer directly to obtain any information which may be available under the terms of The Energy Performance of Buildings (Certificates and Inspections) (England and Wales) Regulations 2007 or the Home Report if in relation to a residential property in Scotland.
*This is the average speed from the provider with the fastest broadband package available at this postcode. The average speed displayed is based on the download speeds of at least 50% of customers at peak time (8pm to 10pm). Fibre/cable services at the postcode are subject to availability and may differ between properties within a postcode. Speeds can be affected by a range of technical and environmental factors. The speed at the property may be lower than that listed above. You can check the estimated speed and confirm availability to a property prior to purchasing on the broadband provider's website. Providers may increase charges. The information is provided and maintained by Decision Technologies Limited. **This is indicative only and based on a 2-person household with multiple devices and simultaneous usage. Broadband performance is affected by multiple factors including number of occupants and devices, simultaneous usage, router range etc. For more information speak to your broadband provider.
Map data ©OpenStreetMap contributors.





