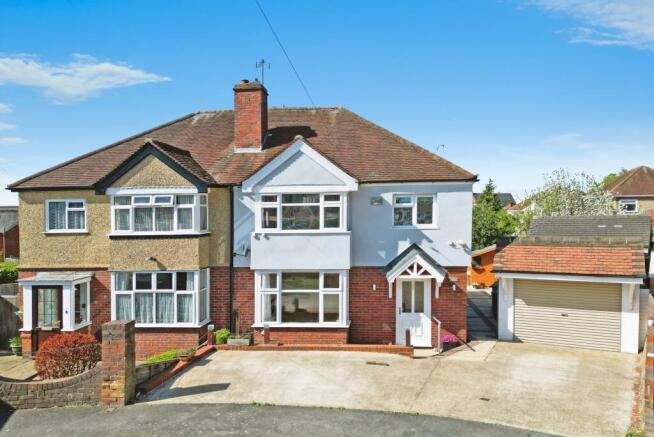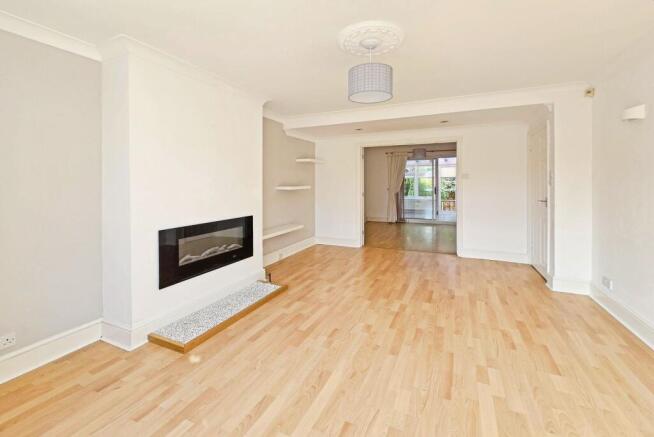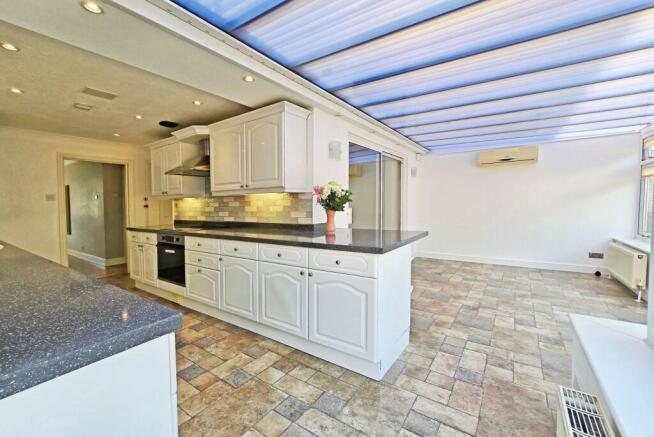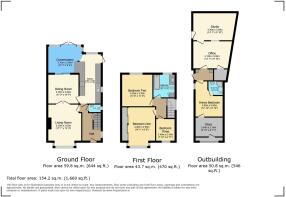
Clent Road, Reading, RG2

- PROPERTY TYPE
Semi-Detached
- BEDROOMS
4
- BATHROOMS
2
- SIZE
1,658 sq ft
154 sq m
- TENUREDescribes how you own a property. There are different types of tenure - freehold, leasehold, and commonhold.Read more about tenure in our glossary page.
Freehold
Key features
- Substantially Extended Family Home Offering over 1,660 sq. ft. of versatile living space across the house and outbuilding.
- Beautiful Open-Plan Kitchen & Conservatory Flooded with natural light and fitted with quality units, granite-effect worktops and integrated appliances.
- Three Well-Proportioned Bedrooms in the Main House Including a large main bedroom with full-width mirrored wardrobes.
- Stylish, Fully Tiled Bathroom Featuring a rainfall shower over the bath, LED lighting and a sleek vanity unit.
- Separate Downstairs Cloakroom Conveniently located off the hallway.
- Converted & Extended Garage Outbuilding Now a brilliant annexe-style space with its own bedroom, office, studio and shower room — ideal for multi-gen living or working from home.
- Private, Landscaped Garden With patio, decked seating area, lawn, mature planting and storage sheds.
- Generous Driveway Parking Hardstanding for multiple cars at the front of the property.
- Mainly Boarded Loft with Ladder Access Great for additional storage.
- Quiet Residential Location Tucked away in a Cul de Sac, yet convenient for local shops, schools and transport links.
Description
The property boasts a stunning open-plan kitchen and conservatory flooded with natural light, featuring quality units, granite-effect worktops, and integrated appliances. The main house includes three well-proportioned bedrooms, with the main bedroom offering full-width mirrored wardrobes.
The stylish, fully tiled bathroom showcases a rainfall shower over the bath, LED lighting, and a sleek vanity unit, while a separate downstairs cloakroom adds convenience. The converted and extended garage outbuilding now serves as a brilliant annexe-style space with its own bedroom, office, studio, and shower room — perfect for multi-gen living or working from home.
Outside, the private landscaped garden includes a patio, decked seating area, lawn, mature planting, and storage sheds. A generous driveway provides ample parking for multiple cars, with easy access to local shops, schools, and transport links, including central Reading, University, and Royal Berkshire Hospital. Sold with no onward chain complication, this property offers a great opportunity for a family seeking a modern and expansive home in a quiet residential location.
The outside space of this property is a true oasis of tranquillity, blending space, greenery, and practicality seamlessly. The rear garden is designed for ease of living, with a raised deck extending from the conservatory for morning coffees or summer BBQs, a central circular patio for additional seating, and lush lawn surrounded by established planting. Smart pathways guide you through the garden, while multiple timber sheds provide excellent storage solutions.
Enclosed by fencing and mature trees, the garden offers privacy and peace — a serene sanctuary at the heart of the home. The front of the property features a generous driveway providing off-road parking for multiple vehicles, enhancing the property's kerb appeal. The traditional garage has been transformed into a versatile outbuilding, now housing a separate annexe bedroom, home office, and fully soundproofed studio. Whether for accommodating family, running a business, or exploring creative pursuits, this setup presents unique flexibility in a convenient residential setting, making this property a rare find in an ideal location.
EPC Rating: D
Entrance Hall
Step inside and feel instantly at ease. This bright and beautifully kept entrance hall sets the tone with its neutral tones, crisp white woodwork, and soft carpeting that sweeps up the stairs. Natural light filters through the front-facing windows, highlighting the clean lines and airy feel. There's practical storage tucked away beneath the staircase, and a clear line of sight through to the kitchen and garden beyond gives the whole space a wonderful sense of flow.
Cloakroom
Tucked neatly beneath the stairs, this handy cloakroom makes smart use of space without compromising on comfort. Freshly presented in crisp white, it features a modern low-level WC, compact hand basin with mixer tap, and a small window adding natural light. Ideal for guests or busy mornings, it’s a practical extra that adds real value to day-to-day life.
Living room
5.2m x 3.65m
This inviting living room is a real highlight — a generous, light-filled space with a bay window to the front and modern feature fireplace offering a lovely focal point. The light wood flooring continues the clean, contemporary feel, while subtle tones and coving add a touch of traditional charm. Double doors lead through to the dining area, giving you the flexibility to enjoy a fully open-plan layout for entertaining or to close things off for cosier evenings in.
Dining Room
3.35m x 3.2m
At the heart of the home, the dining room offers excellent flexibility with access to multiple key spaces. Whether you're entertaining or enjoying a quiet family dinner, this bright, neutrally finished room connects effortlessly via double doors to the living room and opens via sliding patio doors to the conservatory. There’s also a separate door to the kitchen, making serving and socialising simple. With its clean lines, natural light and flowing layout, this is a space that adapts to however you like to live.
Kicthen
5.45m x 2.35m
Cleverly extended and beautifully finished, the kitchen offers space, style and practicality in equal measure. A long run of sleek granite-effect worktops provides plenty of preparation space, set against classic white cabinetry with integrated fridge/freezer and dishwasher, built-in oven and hob, and plumbing for a washing machine. The contemporary tiled splashbacks, under-cabinet lighting and ceiling spotlights create a bright and inviting workspace, while the open outlook toward the conservatory floods the room with natural light and garden views.
Conservatory
3.7m x 2.9m
Flooded with natural light and overlooking the beautifully maintained garden, the conservatory is a wonderfully versatile addition to the living space. With practical tiled effect flooring, central heating and an air-conditioning unit already in place, it’s a room you can enjoy in comfort all year round. Whether used as a casual seating area, home office, or playroom, it flows effortlessly from the kitchen and dining area, with double doors opening directly onto the raised decking outside — perfect for summer evenings or entertaining friends.
Landing
The first-floor landing is bathed in natural light from a side-facing window, with crisp white décor and a statement pendant light giving it a fresh, uplifting feel. From here, doors lead off to all principal bedrooms and the bathroom, and there’s also access to a mainly boarded loft via a pull-down ladder — ideal for easy storage.
Bedroom One
4.3m x 2.95m
Set at the front of the home, the main bedroom is bright, spacious and neatly finished, with a wide window bringing in plenty of natural light. There’s ample room for a king-size bed and additional furniture, while the full wall of built-in wardrobes — complete with mirrored sliding doors — offers masses of storage and helps reflect light throughout the space. A ceiling fan adds to the comfort, making this a relaxing, well-proportioned room to unwind in.
Bedroom Two
3.5m x 3.35m
Overlooking the rear of the property, the second bedroom is another well-proportioned double, currently accommodating a large freestanding wardrobe with ease. The neutral tones, soft carpet and wide window create a calm and comfortable atmosphere, ideal for guests, older children or even as a generous home office. There's plenty of flexibility here to make the space your own.
Bedroom Three
2.4m x 2.1m
A bright and tidy single room overlooking the front of the property, this third bedroom makes an ideal child’s room, nursery or home office. With its neutral finish, soft carpet and large window letting in plenty of natural light, it’s a versatile space that’s ready to adapt to your needs.
Bathroom
Beautifully refitted with a sleek, contemporary finish, the family bathroom is a real standout. Fully tiled in elegant stone-effect ceramics, it features a deep modern bathtub with rainfall shower and glass screen, a concealed cistern WC, and a vanity unit with excellent storage and integrated lighting. Additional LED spotlights illuminate the entrance, while under-unit lighting by the hand basin adds a boutique hotel feel. There’s a chrome towel rail radiator for comfort, and a built-in airing cupboard housing the pressurised hot water system, keeping everything neat and efficient behind the scenes.
Versatile Outbuilding – Annexe, Office & Studio
Tucked at the side of the garden is a superbly extended and converted outbuilding offering fantastic additional space for multi-generational living, home working, or creative pursuits. Thoughtfully designed, it includes:
A private annexe bedroom with adjacent shower room, ideal for guests, teenagers, or live-in relatives.
A dedicated office space, perfect for working from home or running a small business.
A fully soundproofed studio, currently set up as a recording space but easily adaptable for art, fitness or hobbies.
An additional store room providing handy overflow storage.
This separate space is a huge asset — a rare combination of independence and flexibility that adds real value and opens up a world of lifestyle options.
Garden
A lovely blend of space, greenery and practicality, the rear garden is designed with ease of living in mind. A raised deck leads out from the conservatory, providing the perfect spot for a morning coffee or summer BBQs, while a central circular patio creates a second seating area surrounded by lawn and established planting. Smart pathways connect each area of the garden, and there are multiple timber sheds offering great storage options. Enclosed by fencing and mature trees, the garden feels both private and peaceful — a calm retreat at the heart of the home.
Parking - Driveway
To the front of the property, a generous driveway provides off-road parking for multiple vehicles and sets the tone with excellent kerb appeal. What was once a traditional garage has been thoughtfully extended and converted into a highly versatile outbuilding — now offering a separate annexe bedroom, home office, and fully soundproofed studio. Whether you need space to accommodate family, run a business or pursue a creative passion, this setup offers rare flexibility in a convenient residential setting.
Disclaimer
While Bespoke Estate Agents strives to provide accurate and up-to-date information, all descriptions, photos, and videos in this advertisement are intended for illustrative purposes only and may not represent the exact condition or features of the property. Prospective buyers are advised to verify the details and arrange a viewing before making any decisions. Bespoke Estate Agents cannot be held liable for any inaccuracies or omissions. All measurements are approximate, and no warranty is given for the accuracy of the information provided. Please consult our terms and conditions for further details.
Brochures
Property BrochureKey Facts for Buyers- COUNCIL TAXA payment made to your local authority in order to pay for local services like schools, libraries, and refuse collection. The amount you pay depends on the value of the property.Read more about council Tax in our glossary page.
- Band: C
- PARKINGDetails of how and where vehicles can be parked, and any associated costs.Read more about parking in our glossary page.
- Driveway
- GARDENA property has access to an outdoor space, which could be private or shared.
- Private garden
- ACCESSIBILITYHow a property has been adapted to meet the needs of vulnerable or disabled individuals.Read more about accessibility in our glossary page.
- Ask agent
Energy performance certificate - ask agent
Clent Road, Reading, RG2
Add an important place to see how long it'd take to get there from our property listings.
__mins driving to your place
Get an instant, personalised result:
- Show sellers you’re serious
- Secure viewings faster with agents
- No impact on your credit score
Your mortgage
Notes
Staying secure when looking for property
Ensure you're up to date with our latest advice on how to avoid fraud or scams when looking for property online.
Visit our security centre to find out moreDisclaimer - Property reference bbf167b8-fe87-4a90-9647-e7773940eaa0. The information displayed about this property comprises a property advertisement. Rightmove.co.uk makes no warranty as to the accuracy or completeness of the advertisement or any linked or associated information, and Rightmove has no control over the content. This property advertisement does not constitute property particulars. The information is provided and maintained by Bespoke Estate Agents, Reading. Please contact the selling agent or developer directly to obtain any information which may be available under the terms of The Energy Performance of Buildings (Certificates and Inspections) (England and Wales) Regulations 2007 or the Home Report if in relation to a residential property in Scotland.
*This is the average speed from the provider with the fastest broadband package available at this postcode. The average speed displayed is based on the download speeds of at least 50% of customers at peak time (8pm to 10pm). Fibre/cable services at the postcode are subject to availability and may differ between properties within a postcode. Speeds can be affected by a range of technical and environmental factors. The speed at the property may be lower than that listed above. You can check the estimated speed and confirm availability to a property prior to purchasing on the broadband provider's website. Providers may increase charges. The information is provided and maintained by Decision Technologies Limited. **This is indicative only and based on a 2-person household with multiple devices and simultaneous usage. Broadband performance is affected by multiple factors including number of occupants and devices, simultaneous usage, router range etc. For more information speak to your broadband provider.
Map data ©OpenStreetMap contributors.






