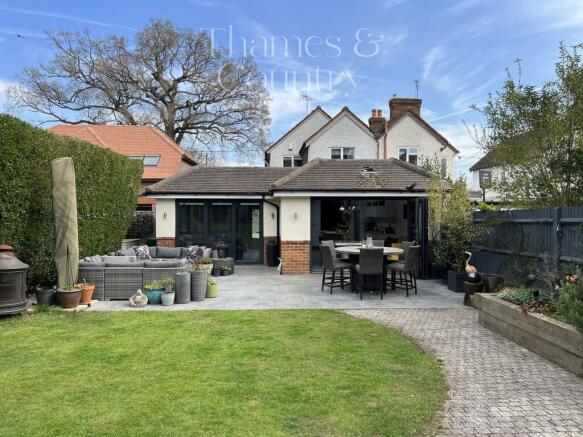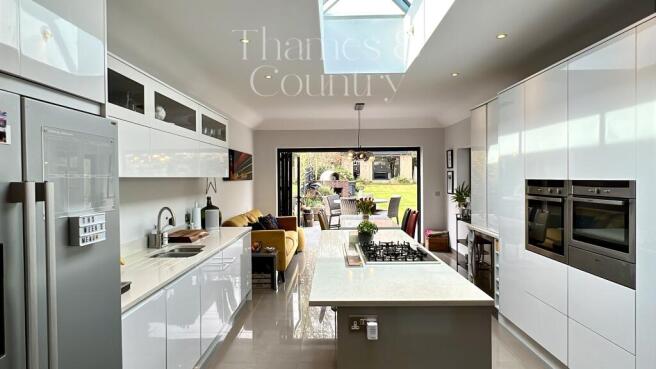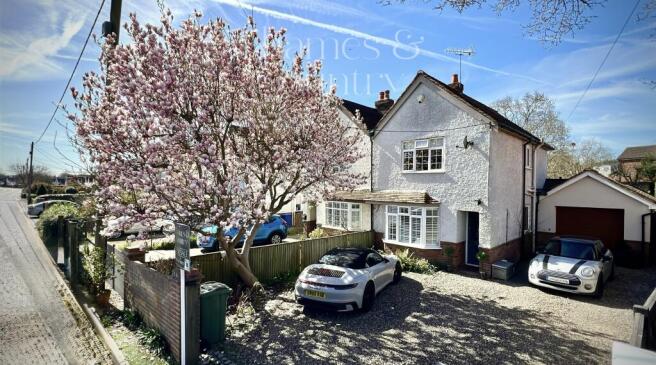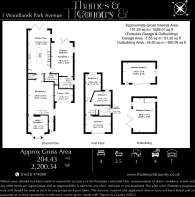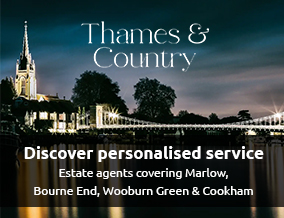
Woodlands Park Avenue, Maidenhead, Berkshire

- PROPERTY TYPE
Semi-Detached
- BEDROOMS
4
- BATHROOMS
2
- SIZE
2,204 sq ft
205 sq m
- TENUREDescribes how you own a property. There are different types of tenure - freehold, leasehold, and commonhold.Read more about tenure in our glossary page.
Freehold
Key features
- • Exceptionally upgraded 1930's bay-fronted family home on sought-after Woodlands Park Avenue, Maidenhead, overlooking fields in a tranquil yet accessible location
- • Approximately 1629 sqft of versatile living space across two floors with ground floor primary suite ideal for multigenerational living (Plus outbuildings space of 490sqft)
- • Four double bedrooms including ground floor primary with ensuite and garden access, plus three additional double bedrooms on the first floor
- • Stunning kitchen-diner with white gloss units, quartz worktops, island (3m x 1.5m), integrated appliances and secret LED-lit cocktail bar beneath orangery-style skylights
- • Seamless indoor-outdoor living with impressive bifold doors opening to a mature L-shaped garden with slate-effect patio and lawn
- • Designer finishes throughout with solid oak doors, oak flooring in reception rooms and hallway, underfloor heating in kitchen-diner and fourth bedroom
- • Two versatile reception rooms including front room with bay window and white shutters, plus stylish middle reception with natural light via sun pipe
- • Three modern bathrooms: ground floor primary ensuite, additional ensuite with walk-in shower and floor-to-ceiling tiling, plus family bathroom serving first floor bedrooms
- • Practical utility room with washer, dryer and boiler illuminated by natural light via sun pipe, plus separate guest toilet
- • Large gravel driveway accommodating 4+ vehicles plus garage for additional storage
Description
In the sought-after Woodlands Park Avenue in Maidenhead, this meticulously upgraded 1930's family home offers an exceptional blend of character and contemporary luxury. Occupying a privileged position overlooking fields, the property enjoys a tranquil setting while providing superb access for commuters and falling within excellent school catchment areas.
This impressive four-bedroom residence extends internally to approximately 1629 ft² and has been thoughtfully reconfigured to offer truly versatile accommodation suitable for modern family living. The ground floor boasts a stunning primary bedroom suite with its own ensuite bathroom and direct garden access – perfect for multigenerational living arrangements or accommodating family members with mobility considerations.
The heart of this home is undoubtedly the lavish kitchen-diner, a masterpiece of modern design featuring a bespoke white gloss kitchen with expansive island, premium integrated appliances, and a secret LED-lit cocktail bar. Flooded with natural light from orangery-style skylights, this spectacular space flows seamlessly into a generous entertainment area with impressive bifold doors that open fully to create a seamless indoor-outdoor living experience.
Practical family living is well catered for with a dedicated utility room housing the washer, dryer and boiler, offering an excellent laundry drying area illuminated by natural light via a thoughtfully installed sun pipe. A separate guest toilet is conveniently positioned between the kitchen and middle reception room. This attention to detail extends throughout the property, with another sun pipe bringing natural daylight into the stylish middle reception room.
The Primary bedroom, which could alternatively serve as a third family room, features elegant wood effect ceramic flooring with underfloor heating that continues into its modern ensuite bathroom. This well-appointed space includes a contemporary walk-in shower with floor-to-ceiling tiling. Beautiful oak flooring flows throughout both reception rooms and the main entrance hallway, while the bay window in the front reception is enhanced with stylish white shutters.
Three additional double bedrooms occupy the first floor, served by a family bathroom, while two versatile reception rooms on the ground floor provide flexible living spaces adaptable to your family's needs. The property exudes a complete designer feel with quality wooden doors throughout and premium finishes at every turn.
Outside, the substantial L-shaped plot includes a large gravel driveway at the front, accommodating multiple vehicles, a mature garden, and two high-specification outbuildings that currently serve as a games room and home bar respectively.
With its traditional bay-fronted façade, this property retains its period charm while offering thoroughly modern amenities throughout. The combination of prime location, exceptional space, versatile accommodation and thoughtful design features creates a rare opportunity for families seeking a home that truly delivers on all fronts.
NOTE TO BUYERS
This property is "Legally Prepared" - Thames & Country has collated the documents for the draft contract. Any potential buyer can request these from us, prior to offering. The pack includes Legal Title, Official copy of the Register Title (Property Deeds) Title Plan, Seller's Protocol Forms (Property Information forms) TA6, TA10, Warranties, Guarantees, Planning permission and Building control certificates, Estate or Lease Management packs, Property details and EPC. We endeavour to supply as much of this as we can in our pack.
This seller of this property requires a ‘Reservation Agreement’ to show their commitment to protect any serious buyer while proceeding to exchange of contracts. More info on request.
- COUNCIL TAXA payment made to your local authority in order to pay for local services like schools, libraries, and refuse collection. The amount you pay depends on the value of the property.Read more about council Tax in our glossary page.
- Band: E
- PARKINGDetails of how and where vehicles can be parked, and any associated costs.Read more about parking in our glossary page.
- Garage,Driveway
- GARDENA property has access to an outdoor space, which could be private or shared.
- Back garden
- ACCESSIBILITYHow a property has been adapted to meet the needs of vulnerable or disabled individuals.Read more about accessibility in our glossary page.
- Ask agent
Woodlands Park Avenue, Maidenhead, Berkshire
Add an important place to see how long it'd take to get there from our property listings.
__mins driving to your place
Get an instant, personalised result:
- Show sellers you’re serious
- Secure viewings faster with agents
- No impact on your credit score
Your mortgage
Notes
Staying secure when looking for property
Ensure you're up to date with our latest advice on how to avoid fraud or scams when looking for property online.
Visit our security centre to find out moreDisclaimer - Property reference TMQ-42393563. The information displayed about this property comprises a property advertisement. Rightmove.co.uk makes no warranty as to the accuracy or completeness of the advertisement or any linked or associated information, and Rightmove has no control over the content. This property advertisement does not constitute property particulars. The information is provided and maintained by Thames & Country, Marlow. Please contact the selling agent or developer directly to obtain any information which may be available under the terms of The Energy Performance of Buildings (Certificates and Inspections) (England and Wales) Regulations 2007 or the Home Report if in relation to a residential property in Scotland.
*This is the average speed from the provider with the fastest broadband package available at this postcode. The average speed displayed is based on the download speeds of at least 50% of customers at peak time (8pm to 10pm). Fibre/cable services at the postcode are subject to availability and may differ between properties within a postcode. Speeds can be affected by a range of technical and environmental factors. The speed at the property may be lower than that listed above. You can check the estimated speed and confirm availability to a property prior to purchasing on the broadband provider's website. Providers may increase charges. The information is provided and maintained by Decision Technologies Limited. **This is indicative only and based on a 2-person household with multiple devices and simultaneous usage. Broadband performance is affected by multiple factors including number of occupants and devices, simultaneous usage, router range etc. For more information speak to your broadband provider.
Map data ©OpenStreetMap contributors.
