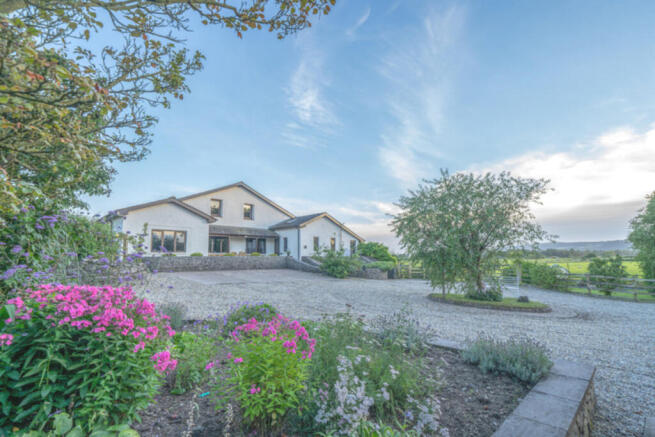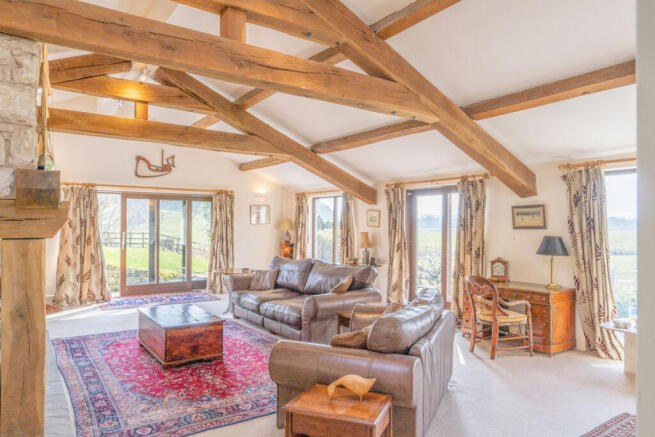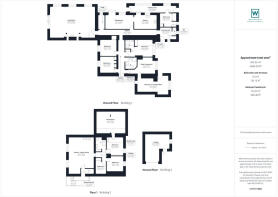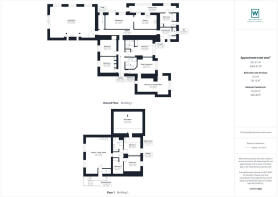Faraway, Witherslack, LA11

- PROPERTY TYPE
Detached
- BEDROOMS
6
- BATHROOMS
3
- SIZE
Ask agent
- TENUREDescribes how you own a property. There are different types of tenure - freehold, leasehold, and commonhold.Read more about tenure in our glossary page.
Freehold
Key features
- Offering 5 double bedrooms in the main property, 1 with an en-suite wet room
- In addition, is the 3 bed apartment with its own entrance, perfect for guests, family members or as an additional income source
- A very special and spacious, detached family home
- Situated within the Lake District National Park
- Fantastic open views from all aspects over the lovely gardens and the nature reserve beyond
- A detached garage with workshop space and a generous driveway offering ample parking space to also accommodate guests
- Located in a secluded location yet only a 10 minute walk to the pub and nearest village, with its community shop, and 12 minutes from the M6
- Offered with no onward chain
- A quiet, peaceful and relaxing location surrounded by wildlife
Description
Cherished by the same family for over 40 years, this home is truly exceptional and offers a rare opportunity with endless potential for you to tailor it to make it your own. The property features a spacious and adaptable layout, with the majority of the accommodation thoughtfully arranged on a single level. A standout highlight is the fully self-contained 3 bedroom apartment occupying the entirety of the first floor, complete with its own private entrance - perfect for extended family, guests, older children, a home office or business, or even as a valuable source of rental income. The main living areas are orientated to take in the stunning rural views, while the double bedroom accommodation is positioned towards the front. The heart of the home is the superb living room with a Morsø log-burning stove, underfloor heating and breath-taking panoramic views of the surrounding countryside.
The kitchen and dining room offer a fantastic social area for cooking, entertaining and dining with effortless access outside to enjoy meals al fresco, complemented by a garden room and a spacious utility room nearby. There are 6 generous double bedrooms (5 in the main accommodation and 1 in the apartment), one of which has previously been used as an office/studio with its own external access which would make an ideal home office. Additionally, there are three bathrooms in total and a separate WC. The gardens offer incredible far reaching views and are a delightful space in which to relax and unwind as you watch the huge variety of birds and wildlife. There is a large, gravelled driveway and a garage with workshop. The village of Witherslack is located to the north eastern side of Morecambe Bay and boasts a primary school, a church, a well loved local pub, a village hall and a community shop. The village itself is located just off the A590 with access to the M6 motorway 12 minutes away at J36, and the nearest train station on the west coast main railway line, with connections to London and Scotland, is Oxenholme, 8 miles away.
The larger town of Grange over Sands is only 4 miles away offering a wide range of amenities and glorious walks along the promenade as well as benefitting from a train station with direct connections to Manchester Airport. Whitbarrow Scar borders the village and is a designated Site of Special Scientific Interest and National Nature Reserve (NNR). It offers an enjoyable walk of around 4.5 miles up to the summit at Lord’s Seat, where you are able to take advantage of the extraordinary views. In the other direction, the Kent Estuary is a 2 mile stroll, whilst the South end of Windermere is 10 minutes away by car.
MAIN PROPERTY
Entrance hallway
7'6" x 7'8" (2.30m x 2.35m)
A warm and inviting entrance welcomes you into the home, featuring a high ceiling with a Velux window that fills the space with natural light, complemented by a pitch pine floor. A built-in storage cupboard offers ample space for coats, shoes and more.
WC
2'11" x 5'3" (0.89m x 1.62m)
Situated just off the entrance hallway and featuring a WC, a corner hand basin with tiled splashbacks and lots of natural light.
Hallway
3'8" x 38'1" (1.12m x 11.62m)
A feature hallway leading invitingly to all the main living accommodation.
Kitchen
9'4" x 14'8" (2.86m x 4.48m)
The kitchen features elegant blue farmhouse style base and wall units, complemented by sleek grey work surfaces that provide ample room for meal preparation. The warm pitch pine flooring extends seamlessly into the adjoining dining room, creating a harmonious flow between the two spaces and enhancing the open plan feel. The kitchen is equipped with a range of integrated appliances, including a modern double oven, an induction hob with an overhead extractor fan and a designated space for a tall fridge freezer. There is direct internal access to the superb garden room, which also leads on to the utility room.
Dining Room
9'2" x 17'11" (2.81m x 5.48m)
The charming and spacious dining room has been thoughtfully designed to comfortably accommodate a large dining table for up to ten guests, making it an ideal setting for family meals, dinner parties, and special gatherings. Large windows and French doors flood the space with natural light, while offering picturesque views over the beautifully landscaped garden and the fascinating nature reserve beyond, creating a tranquil and inviting atmosphere. Seamlessly connected to the kitchen, the open-plan layout enhances the sense of space and encourages easy interaction between the two areas, making it perfect for both casual dining and formal entertaining. A distinctive glass block panel wall serves as a striking architectural feature, allowing additional light to filter into the hallway. The French doors provide effortless access to an elegant, decked seating area, where guests can enjoy al fresco dining while taking in the peaceful surroundings. Whether hosting a summer barbecue or enjoying a quiet morning coffee, this outdoor space serves as an extension of the dining room, offering a functional blend of indoor and outdoor living.
Garden room
4'3" x 30'11" (1.30m x 9.43m)
A bright and adaptable space with direct access to both the decked seating area outside the dining room and the front driveway. Internally connected to the kitchen and linking to the utility room, it serves as a perfect spot to unwind while enjoying the stunning open views. Flooded with natural light, it creates a warm and inviting atmosphere, making it an ideal retreat for relaxation. Its abundant light also makes it perfect for plant enthusiasts, offering a marvellous environment for growing.
Utility Room
7'11" x 8'9" (2.43m x 2.67m)
This spacious and highly functional utility room offers ample space for a washing machine and dryer with a built-in sink to add further convenience, making it easy to hand wash delicate items, clean up after gardening, or tackle other household tasks. A generous cupboard houses the boiler and additionally, an airing cupboard, with fitted shelving, offers further laundry space.
Living Room
19'10" x 29'2" (6.05m x 8.89m)
The heart of this exceptional home is the stunning living room! Combining warmth, character, and spaciousness to create a truly inviting retreat. Despite its generous proportions, the room maintains a cosy and intimate feel, enhanced by the luxurious comfort of underfloor heating. One of the room’s most striking architectural features is its impressive high ceiling, accentuated by beautiful, exposed oak beams that add rustic charm and a sense of grandeur. A range of dual-aspect windows flood the space with natural light, offering breath-taking views of the surrounding gardens, the tranquil nature reserve, and the rolling landscape beyond. Two sets of doors provide easy access to the outdoor space and ensure this room is perfectly positioned to embrace indoor-outdoor living. At the heart of the room, a magnificent, Morsø log-burning stove serves as both a functional heating element and a captivating focal point. Nestled within a grand stone inglenook, this stunning feature adds a sense of tradition and warmth.
Study
3'11" x 9'2" (1.20m x 2.81m)
A compact yet highly functional space, perfect for use as an office with room for a desk or for additional storage.
Hallway
3'10" x 21'9" (1.19m x 6.63m)
A central hallway, leading invitingly on to all the bedroom accommodation and family bathroom, with a stunning arched window at the far end.
Bedroom 1
9'11" x 11'0" (3.04m x 3.36m)
A good sized double bedroom benefitting from front facing views through the deep silled window. Two separate built-in wardrobes offer ample storage.
En-suite
5'10" x 5'10" (1.79m x 1.79m)
A fantastic wet room featuring fully tiled walls and floor and boasting a rainfall shower. It also includes a WC and a wall-mounted hand basin.
Bedroom 2/ studio
9'1" x 20'7" (2.79m x 6.29m)
A flexible and space, perfect as a generous double bedroom for guests or for a teenager and offering its own external access. Previously used successfully as an office/ studio, it also connects internally to bedroom 5. With triple-aspect views, an abundance of natural light, and a striking vaulted ceiling, this room is both functional and inviting.
Bedroom 3
10'8" x 11'1" (3.26m x 3.38m)
A bright double bedroom featuring picturesque views out to the wildlife pond and a separate storage cupboard perfect as a wardrobe.
Bedroom 4
9'2" x 10'9" (2.80m x 3.30m)
A double bedroom featuring built-in storage cupboards with an integrated, central dressing table area and drawers below ensuring clutter free living.
Office/ bedroom 5
10'10" x 11'3" (3.32m x 3.43m)
A spacious bedroom, currently used as an office, and featuring front-facing views with a distinctive curved feature wall. An arched door provides internal access into bedroom 2/ studio.
Bathroom
7'5" x 8'1" (2.28m x 2.48m)
A bright, fully tiled bathroom featuring a four-piece suite, including a bath, a quadrant shower with a mains-fed shower, a WC, a wall-mounted hand basin, and a wall-mounted towel rail for added comfort.
FIRST FLOOR APARTMENT
Entrance porch
3'4" x 8'7" (1.02m x 2.62m)
A welcoming entrance area with ample space for storing coats and shoes before accessing the main living accommodation.
Living/ dining/ kitchen
16'8" x 20'1" (5.09m x 6.14m)
A charming open-plan space adorned with wooden beams, ideal for socialising and enjoying time with family and friends. The windows offer serene views over the gardens and to the nature reserve beyond. The living area provides a cosy spot to relax by the log-burning stove, while the dining space is perfect for dining and entertaining. The zoned kitchen offers an inviting space to cook, with room for storage with a sink and space for a freestanding cooker and a tall fridge freezer.
Bedroom 1
11'1" x 12'3" (3.40m x 3.74m)
A spacious double bedroom featuring a vintage sink with a vanity unit in the corner and access to a generous eaves storage space.
Bedroom 2
10'1" x 11'0" (3.08m x 3.36m)
A quaint double bedroom, flooded with natural light with feature wood panelled walls.
Bedroom 3
7'1" x 8'2" (2.17m x 2.51m)
A versatile single bedroom, perfect for use as an office or hobby room, featuring a built-in double cupboard for storage and a Velux window that fills the space with natural light.
Shower Room
7'0" x 7'6" (2.14m x 2.31m)
Filled with natural light, this shower room features a shower cubicle with a mains-fed shower and convenient, separate shelving behind, a WC, and a hand basin. A double floor-to-ceiling storage cupboard provides ample space for towels and toiletries and the walls are finished with stylish aqua boarding.
Eaves storage space
14'6" x 19'2" (4.43m x 5.86m)
A very functional and easily accessible storage space accessed via a door from bedroom 1. The space is fully boarded and has lighting and mains sockets.
Garage and workshop
16'2" x 17'9" (4.93m x 5.42m)
A detached Lugarde garage and workshop situated in the corner of the driveway. The garage is accessed via a wooden up-and-over front door, with an additional side door leading to the workshop space. Equipped with light and power, it also features a side window that allows natural light to brighten the space.
Externally
The impressive grounds surrounding the home offer a variety of adaptable settings. The well-maintained gravel driveway leads invitingly up to the property, providing ample space to comfortably park several vehicles. A garage and combined workshop offers storage space as well as an area for drying logs. The front-facing formal lawn provides the perfect spot for relaxing, with plenty of room for children and pets to run and let off steam and boasts far-reaching views over the nature reserve. Adjacent to the dining room is a raised decked area, ideal for outdoor dining and enjoying the open views. To the side of the property, a more natural, low-maintenance space features limestone outcrops, mature trees, and plants that blend seamlessly with the surrounding landscape.
Useful information
The property has been converted from a former farm building.
Tenure - Freehold.
Council tax band - House is E. Annex is D (Westmorland and Furness Council).
Internet - BT currently but a B4RN gigabit installation is in place.
Located in the Lake District National Park.
Heating - Oil fired central heating.
Drainage - Septic tank for this property only. Last emptied 2023.
Specialist Scandinavian double glazing throughout by Ling Joinery.
There is a right of way over the driveway for the property next door.
Projected income for the annex at 37 weeks occupied - £24,656 - £30,135.
What3Words location - ///toads.hoot.unfocused.
Anti-Money Laundering Regulations
In compliance with Government legislation, all purchasers are required to undergo identification checks under the Anti-Money Laundering (AML) Regulations once an offer on a property has been accepted. These checks are mandatory, and the purchase process cannot proceed until they are successfully completed. Failure to complete these checks will prevent the purchase from progressing.
A specialist third-party company / compliance partner will carry out these checks.
Cost:
- £42.00 (inc. VAT) for one purchaser, or £36.00 (inc. VAT) per person if more than one person is involved in the purchase and provided that all individuals pay in one transaction.
- The charge for purchases under a company name is £120.00 (inc. VAT).
The fee is non-refundable and must be paid before a Memorandum of Sale is issued. The cost includes obtaining relevant data, manual verifications, and monitoring as required.
Brochures
Brochure 1- COUNCIL TAXA payment made to your local authority in order to pay for local services like schools, libraries, and refuse collection. The amount you pay depends on the value of the property.Read more about council Tax in our glossary page.
- Band: E
- PARKINGDetails of how and where vehicles can be parked, and any associated costs.Read more about parking in our glossary page.
- Yes
- GARDENA property has access to an outdoor space, which could be private or shared.
- Yes
- ACCESSIBILITYHow a property has been adapted to meet the needs of vulnerable or disabled individuals.Read more about accessibility in our glossary page.
- Ask agent
Faraway, Witherslack, LA11
Add an important place to see how long it'd take to get there from our property listings.
__mins driving to your place
Get an instant, personalised result:
- Show sellers you’re serious
- Secure viewings faster with agents
- No impact on your credit score
Your mortgage
Notes
Staying secure when looking for property
Ensure you're up to date with our latest advice on how to avoid fraud or scams when looking for property online.
Visit our security centre to find out moreDisclaimer - Property reference RX411694. The information displayed about this property comprises a property advertisement. Rightmove.co.uk makes no warranty as to the accuracy or completeness of the advertisement or any linked or associated information, and Rightmove has no control over the content. This property advertisement does not constitute property particulars. The information is provided and maintained by Waterhouse Estate Agents, Milnthorpe. Please contact the selling agent or developer directly to obtain any information which may be available under the terms of The Energy Performance of Buildings (Certificates and Inspections) (England and Wales) Regulations 2007 or the Home Report if in relation to a residential property in Scotland.
*This is the average speed from the provider with the fastest broadband package available at this postcode. The average speed displayed is based on the download speeds of at least 50% of customers at peak time (8pm to 10pm). Fibre/cable services at the postcode are subject to availability and may differ between properties within a postcode. Speeds can be affected by a range of technical and environmental factors. The speed at the property may be lower than that listed above. You can check the estimated speed and confirm availability to a property prior to purchasing on the broadband provider's website. Providers may increase charges. The information is provided and maintained by Decision Technologies Limited. **This is indicative only and based on a 2-person household with multiple devices and simultaneous usage. Broadband performance is affected by multiple factors including number of occupants and devices, simultaneous usage, router range etc. For more information speak to your broadband provider.
Map data ©OpenStreetMap contributors.





