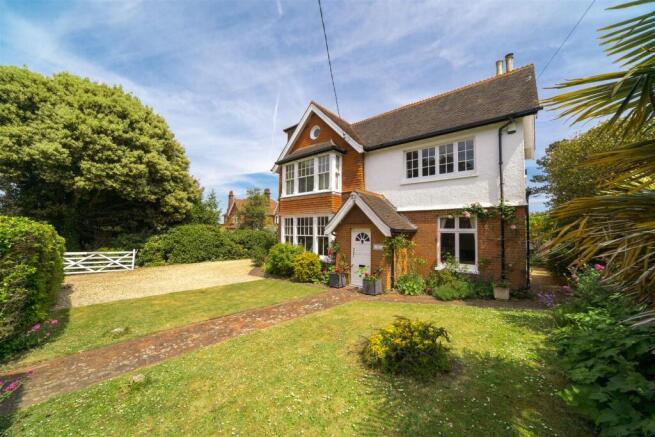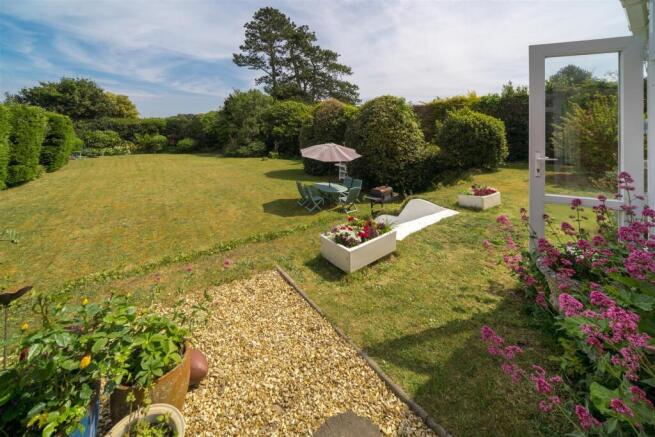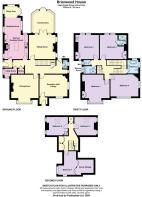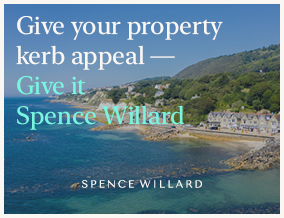
Totland Bay, Isle of Wight

- PROPERTY TYPE
Detached
- BEDROOMS
7
- BATHROOMS
3
- SIZE
Ask agent
- TENUREDescribes how you own a property. There are different types of tenure - freehold, leasehold, and commonhold.Read more about tenure in our glossary page.
Freehold
Description
This property provides generous living space with an abundance of original character features spread across three floors, having been thoughtfully modernised and improved with great care to create a charming and comfortable family home. Many of the rooms and flow spaces feature the original exposed timber floorboards adding to the styling and character feel of the property. Notable features include a stylishly renovated kitchen/breakfast room with study area, well appointed bath and shower rooms including an en suite, a conservatory overlooking the rear garden, a cellar, mutli fuel stoves and gas central heating together with a modern pressurised hot water system. Outside, there are generous gardens with plenty of off-road parking and a detached garage together with a hidden vegetable/fruit garden and a formal lawn to the rear, formally a tennis court.
Location - The beach and Turf Walk in Totland Bay is within a few hundred yards together with the local village centre shops. There is also access via local footpaths and bridleways to miles of surrounding downland and coastal walks where one can take in the stunning scenery across the West Wight. Freshwater village with its range of shops, services and amenities is approximately a mile away and the harbour town of Yarmouth with its range of pubs and restaurants, excellent sailing facilities and mainland ferry terminal.
Entrance Porch - Featuring the original tiled floor, coat hooks and door to:
Library/Reception Hall - 5.00m x 3.95m (16'4" x 12'11") - A charming and welcoming space with a dual aspect and featuring a corner fireplace with fitted multi fuel stove. The exposed floorboards, dado and picture rails add to the characterful feel.
Inner Hallway - A wonderful flow space with exposed floorboards connecting through to the ground floor reception rooms and kitchen and featuing the original gentle staircase with an understairs cupboard housing the modern 'Gledhill' pressurised hot water tank. A fabulous walk-in shelved pantry (formerly a bar) houses an access hatch to a cellar area with steps down (ideal for a wine enthusiast). Leading off the hallway is a cloakroom area with original decorative tiled floor, recessed coat hanging space and a decorative external door to the rear garden.
Cloakroom - With WC and a corner wash hand basin.
Sitting Room - 4.85m max x 4.35m (15'10" max x 14'3") - A gnerous space with windows to either side of the fireplace which forms the main focal point and features a fitted multi fuel stove with slate hearth and decorative timber surround. Glazed double doors lead out to:
Dining Room - 5.00m into bay x 4.85m max (16'4" into bay x 15'10 - Another generous reception room with exposed floorboards and featuring a large bay window to the front together with a tiled fireplace and 'Rayburn Rhapsody' solid fuel burner.
Conservatory - 3.95m x 3.65m (12'11" x 11'11") - A double glazed 'Victorian' style conservatory with tiled floor offering a wonderful outlook over the rear garden and former tennis lawn.
Kitchen/Breakfast Room -
Kitchen Area - 4.35m x 4.50m (14'3" x 14'9") - More recently refurbished and well fitted with a range of quality hand made bespoke wooden cupboards, drawers and display cabinets as well as an integrated feature plate rack and matching centre island unit provide attractive and ample storage. The solid oak work surfaces provide good counter top space and feature a large double bowl butler sink unit. A feature chimney recess allows space for a double range cooker with a high mantle shelf over and an integrated extractor hood. Other features include an integrated dishwasher, a concealed gas central heating boiler, space an American style fridge/freezer and a tiled floor flowing through to the breakfast area. A useful side porch leading out to the driveway leads off the kitchen area.
Breakfast Area - 3.00m 2 x 2.75m (9'10" 6'6" x 9'0") - A bright space enjoying a dual aspect and an ideal and versatile space for everyday use.
Study Area - 2.40m x 2.00m (7'10" x 6'6") - With an outlook over the rear garden and double doors leading out.
Utility/Boot Room - 3.15m x 1.65m (10'4" x 5'4") - A useful space with fitted work surface and space for two appliances including plumbing for a washing machine. There is plumbing in place to provide a cloakroom/wet room if desired.
First Floor Landing - An attractive landing area with a half landing leading to the Family Bathroom. Features include exposed floorboards and two clerestory windows flooding light into the space. A second floor staircase leads off with an understairs cupboard housing water pipework ready to lead to the second floor if required. Another large store cupboard provides useful storage.
Bedroom 1 - 5.00m x 4.50m (16'4" x 14'9") - A superbly spacious double bedroom with a large bay window to the front and a built-in recessed wardrobe cupboard.
Bedroom 2 - 4.40m x 4.45m (14'5" x 14'7") - Another generous double bedroom overlooking the rear garden with a built-in recessed wardrobe cupboard and door to:
En Suite Shower Room - Comprising a good sized shower cubicle, WC and recessed wash basin.
Bedroom 3 - 4.40m x 4.25m (14'5" x 13'11") - Enjoying a dual aspect and an outlook over the rear garden, another generous double bedroom with a built-in recessed wardrobe cupboard, wash basin and exposed floorboards.
Bedroom 4 - 5.00m x 3.95m (16'4" x 12'11") - A further generous double bedroom with a dual aspect and exposed floorboards.
Family Bathroom - 2.65m x 2.20m (8'8" x 7'2") - A well appointed family bathroom with a dual aspect and metro style half tiling with a decorative tiled floor complementing the stylish suite which comprises a WC, wash basin and a feature cast iron style roll top bath with side mounted Victorian style shower attachment. A Victorian style towel radiator completes the stylish feel.
Shower Room - An additional facility ideal for family use with a good sized shower cubicle, WC and wash basin.
Separate Wc - With window to the side.
Second Floor Landing - With a roof light to the side, useful built-in eaves storage cupboards and a deep cupboard providing further storge space and offering potential to be incorporated into a second floor WC facility if required.
Bedroom 5 - 3.35m x 3.75m (10'11" x 12'3") - A good double bedroom featuring a corner storage cupboard, two windows to the side with a sea glimpse and a roof light window to the rear with downland views.
Bedroom 6 - 3.35m x 4.30m (10'11" x 14'1") - A further double bedroom with two side windows and roof light window to the rear with downland views.
Bedroom 7 - 4.15m x 3.55m max (13'7" x 11'7" max ) - A versatile room with a dormer side window providing a sea glimpse and a wonderful original port hole window to the front. The walls are part matchboard panelled and feature a recessed cabinet with lead glass door. An eaves cupboard provides good storage as well as a access through to the large remaining loft area providing further storage.
Outside - To the front of the property is a good sized garden partly laid to lawn and stocked with a range of plants and shrubs. A gravelled driveway provides good parking for several cars and access to a detached timber framed garage to one side.
There is gated access both sides of the property to the large rear garden which is enclosed by a mixture of fencing and established hedging providing a great deal of privacy and seclusion. The upper area of garden adjacent to the property is planted with a range of plants and shrubs with steps leading down to a large formal lawned area, formerly used as a tennis court. There are a number of trees in the garden including Pine, Eucalyptus, fig and bay. At the end of the garden there is a pathway leading through the trees to a secret area of garden currently used as a vegetable/fruit garden with a greenhouse.
Council Tax Band - G
Epc Rating - E
Tenure - Freehold
Postcode - PO39 0EU
Viewing - Strictly by appointment with the selling agent Spence Willard.
IMPORTANT NOTICE 1. Particulars: These particulars are not an offer or contract, nor part of one. You should not rely on statements by Spence Willard in the particulars or by word of mouth or in writing ("information") as being factually accurate about the property, its condition or its value. Neither Spence Willard nor any joint agent has any authority to make any representations about the property, and accordingly any information given is entirely without responsibility on the part of the agents, seller(s) or lessor(s). 2. Photos etc: The photographs show only certain parts of the property as they appeared at the time they were taken. Areas, measurements and distances given are approximate only. 3. Regulations etc: Any reference to alterations to, or use of, any part of the property does not mean that any necessary planning, building regulations or other consent has been obtained. A buyer or lessee must find out by inspection or in other ways that these matters have been properly dealt with and that all information is correct. 4. VAT: The VAT position relating to the property may change without notice.
Brochures
Briarwood House Brochure.pdf- COUNCIL TAXA payment made to your local authority in order to pay for local services like schools, libraries, and refuse collection. The amount you pay depends on the value of the property.Read more about council Tax in our glossary page.
- Band: G
- PARKINGDetails of how and where vehicles can be parked, and any associated costs.Read more about parking in our glossary page.
- Yes
- GARDENA property has access to an outdoor space, which could be private or shared.
- Yes
- ACCESSIBILITYHow a property has been adapted to meet the needs of vulnerable or disabled individuals.Read more about accessibility in our glossary page.
- Ask agent
Totland Bay, Isle of Wight
Add an important place to see how long it'd take to get there from our property listings.
__mins driving to your place
Get an instant, personalised result:
- Show sellers you’re serious
- Secure viewings faster with agents
- No impact on your credit score



Your mortgage
Notes
Staying secure when looking for property
Ensure you're up to date with our latest advice on how to avoid fraud or scams when looking for property online.
Visit our security centre to find out moreDisclaimer - Property reference 33808777. The information displayed about this property comprises a property advertisement. Rightmove.co.uk makes no warranty as to the accuracy or completeness of the advertisement or any linked or associated information, and Rightmove has no control over the content. This property advertisement does not constitute property particulars. The information is provided and maintained by Spence Willard, Freshwater. Please contact the selling agent or developer directly to obtain any information which may be available under the terms of The Energy Performance of Buildings (Certificates and Inspections) (England and Wales) Regulations 2007 or the Home Report if in relation to a residential property in Scotland.
*This is the average speed from the provider with the fastest broadband package available at this postcode. The average speed displayed is based on the download speeds of at least 50% of customers at peak time (8pm to 10pm). Fibre/cable services at the postcode are subject to availability and may differ between properties within a postcode. Speeds can be affected by a range of technical and environmental factors. The speed at the property may be lower than that listed above. You can check the estimated speed and confirm availability to a property prior to purchasing on the broadband provider's website. Providers may increase charges. The information is provided and maintained by Decision Technologies Limited. **This is indicative only and based on a 2-person household with multiple devices and simultaneous usage. Broadband performance is affected by multiple factors including number of occupants and devices, simultaneous usage, router range etc. For more information speak to your broadband provider.
Map data ©OpenStreetMap contributors.





