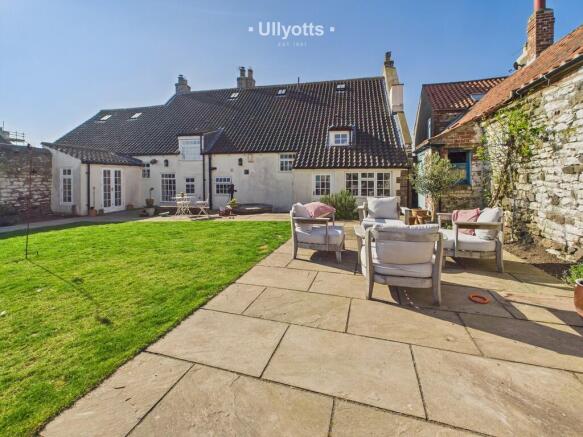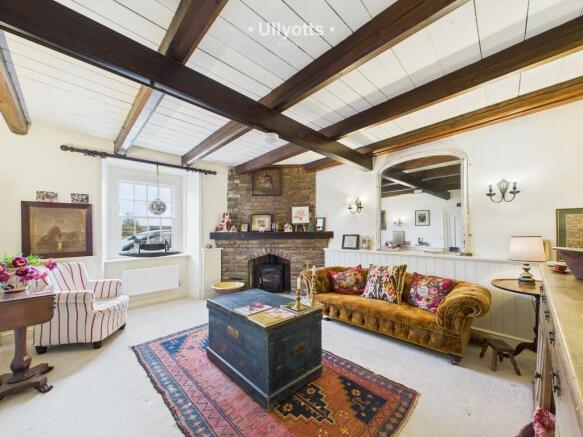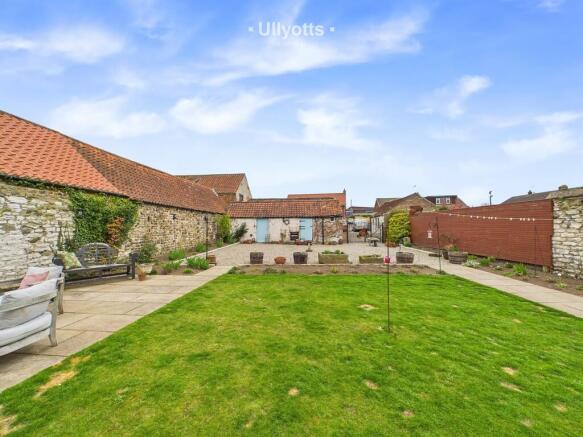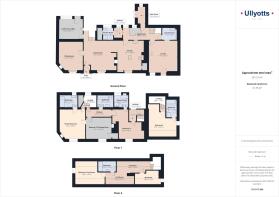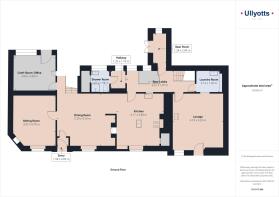High Street, Bempton

- PROPERTY TYPE
Detached
- BEDROOMS
5
- BATHROOMS
6
- SIZE
3,326 sq ft
309 sq m
- TENUREDescribes how you own a property. There are different types of tenure - freehold, leasehold, and commonhold.Read more about tenure in our glossary page.
Freehold
Key features
- Unexpectedly reoffered to the market
- Grade II Listed Georgian Property
- Fully Renovated
- Period Features
- Three Floors
- Beautifully Presented
- Immaculate Rear Garden
Description
Situated in the heart of the picturesque village of Bempton, this rare Grade II listed residence is a stunning example of timeless elegance and modern refinement. Renovated to an exceptional standard, the property spans three generous floors, seamlessly blending beautifully preserved period features-such as sash windows, exposed beams and original fireplaces. With its spacious, versatile layout, this exceptional home offers a unique opportunity for comfortable, stylish family or multi-generational living in a village location.
Extensive works have been carried out on the property, including the installation of new plumbing and a gas boiler, a full rewire, a new roof, the addition of extra bathrooms, three log burners have also been installed. These updates, along with many other improvements, have been made to ensure modern comfort while preserving the property's historic features. Full details of the works carried out are available upon request.
Grade II: House. C18, refronted in C19. Coursed chalk rubble, rendered, with stone dressings, pantiled roof, brick stacks. Stone quoins. 2 storeys, 3 windows, later outshut to rear. Main door of 4 panels under oblong fanlight to left of centre. Doorcase has pilasters with roundels and Moorish style ornament to capitals, brackets supporting moulded cornice. Stepped eaves cornice, end and axial stacks, raised gables with kneelers.
The charming village of Bempton offers a peaceful rural lifestyle with a strong sense of community. Surrounded by open beautiful open countryside and just moments from the dramatic cliffs of Bempton RSPB Nature Reserve-famous for its puffin sightings-the village is perfect for nature lovers and coastal walkers alike. With a local shop, a primary school for ages 3 to 11 and excellent transport links to nearby Bridlington and Scarborough, Bempton combines tranquil village living with everyday convenience. Bempton benefits from its own railway station, providing residents with convenient access to the Yorkshire Coast Line, which connects Hull and Scarborough. The station offers hourly services in both directions.
The closest town to Bempton is Bridlington, located just about 4 miles to the south. Bridlington offers a wide range of amenities including supermarkets, schools, shops, restaurants and a bustling seafront-making it the ideal nearby hub for residents of Bempton seeking both convenience and leisure.
ENTRANCE PORCH 3' 6" x 2' 11" (1.08m x 0.89m) The front entrance to the property is via a traditional four-panel wooden door, you step into a charming entrance porch featuring classic wood paneling, tiled flooring and a glazed panel displaying the house name above the door. This inviting space sets the tone beautifully before leading through to the heart of the home.
DINING ROOM The dining area forms the heart of the home-a character-filled space perfect for gathering and entertaining. A south facing window to the front elevation brings in natural light, highlighting the exposed beams and stunning feature brick fireplace, which holds a hidden historic drawing and a cozy log burner. Light-wash laminate flooring adds a fresh, modern contrast, complemented by hanging pendant lighting above the dining table. The room is both functional and inviting, with a radiator for comfort and convenient access to the sitting room, craft room and kitchen, as well as a staircase leading to the first floor.
SITTING ROOM 15' 8" x 13' 0" (4.79m x 3.97m) A further sitting room provides an additional reception space, perfect for relaxing or entertaining. With sash windows to the front elevation along with exposed beams and elegant wall paneling. Two radiators ensure a cozy atmosphere throughout, while a corner-set brick fireplace with a log burner and stone hearth creates a charming focal point, adding both warmth and character to the sitting room.
CRAFT ROOM / OFFICE 12' 1" x 11' 1" (3.69m x 3.39m) Used as a sewing room by the current owners, this versatile space could easily serve as an office, craft room, play room, or any number of other purposes. It overlooks the garden through a rear-facing window and a door leads directly out to the rear. The room features exposed beams, wall lighting for a warm atmosphere and convenient understairs storage.
KITCHEN The kitchen is a beautifully crafted space, featuring a bespoke Smallbone of Devizes design that combines traditional charm and high quality craftsmanship. A range of wall, base and drawer units are complemented by display cabinets and a classic plate rack, all finished with luxurious granite worktops and a tiled splash back. The thoughtfully designed drawers include hidden storage, pan drawers and inset jar holders for added convenience. A double Belfast sink is positioned beneath a window overlooking the hallway, while an arched brick feature houses space for a range cooker with a fitted extractor.
A central island adds both style and function, offering additional storage, a built-in dishwasher, an inset Belfast sink with mixer tap and a breakfast bar ideal for casual dining. Hanging pendant lighting, exposed beams and limestone tiled flooring enhance the room's rustic charm, while a south facing sash window to the front elevation and an open connection to the dining area ensure the kitchen feels light and spacious. The limestone flooring continues seamlessly into the rear hall offering a hardwearing finish that is both practical and in keeping with the homes character.
REAR LOBBY 20' 4" x 6' 5" (6.21m x 1.97m) The rear lobby provides access to several key areas of the home, including the lounge, laundry room and downstairs shower room. The rear porch offers direct access to the garden, while two staircases lead to the first floor. One staircase leads to a completely separate bedroom with an ensuite, offering an ideal private space for a teenager, family member, or guest who desires their own independence. The other staircase connects to the rest of the upstairs rooms and provides access to an additional staircase leading to the loft room. The rear lobby features limestone tiled flooring, windows to the rear elevation and historic artwork inset into the wall, adding a unique touch of character to the space.
LOUNGE 17' 1" x 15' 6" (5.23m x 4.74m) The lounge is a warm and inviting space, featuring a sash window to the front elevation and a glazed door that allows natural light to pour in. Beautiful details include exposed feature beams, white washed rustic stone walls and a log burner set on a slate hearth-creating a cozy focal point. Additional touches such as wall lighting and a radiator add comfort while keeping with the traditional feel.
LAUNDRY ROOM 7' 0" x 6' 4" (2.14m x 1.94m) The laundry room offers a practical and well-designed space dedicated to washing and drying, allowing the kitchen to remain focused on cooking and entertaining. Natural light filters in through an internal window connecting to the lounge. Fitted with shelving for detergents and household essentials, the room also features white washed stone walls, a work surface with a tiled splash back and a 1½ stainless steel sink with a drainer and a mixer tap over along with under counter space with plumbing in place for both a washing machine and dryer.
GROUND FLOOR SHOWER ROOM 6' 5" x 5' 5" (1.98m x 1.67m) The ground floor shower room features tiled flooring a WC, countertop wash hand basin sits atop a vanity unit, a quadrant shower with a tiled surround and double head thermostatic shower along with a heated towel warmer, wall lighting, and a window to the rear. Additionally, a storage cupboard houses the gas central heating boiler and hot water tank.
REAR PORCH 9' 3" x 4' 4" (2.84m x 1.34m) The rear porch offers wall lighting and a window to the rear that lets in natural light. Double doors open directly onto the garden. There is also ample room for removing shoes and outdoor wear after time spent in the garden.
MASTER BEDROOM 15' 10" x 14' 2" (4.84m x 4.34m) The master bedroom is a charming and spacious retreat, featuring exposed beams and a sash window to the front elevation. A radiator and wall lighting provide warmth and ambiance, while a corner-set brick fireplace adds a unique character to the space. A door leads into an adjacent room, which could easily serve as either a second bedroom or a dressing room.
MASTER ENSUITE 9' 3" x 7' 1" (2.82m x 2.16m) The master ensuite has steps down to wood-effect laminate flooring, a paneled bath with a glass screen and tiled surround is complemented by a thermostatic shower. The room also includes a WC, a vanity wash hand basin, a heated towel warmer, wall lighting and an exposed beam while a window to the rear provides natural light with an extractor fan for ventilation.
BEDROOM 2 / DRESSING ROOM 13' 9" x 11' 8" (4.21m x 3.56m) The second bedroom has its own private entrance but can also be accessed through the master bedroom, offering the potential to be used as a dressing room. Featuring a sash window to the front elevation, the room is filled with natural light and with wall lighting. Built-in storage with shelving and exposed beams add character. A charming fireplace completes the room, enhancing its cosy and versatile feel.
LANDING 13' 10" x 3' 10" (4.23m x 1.19m) The master bedroom and bedroom 2 are both connected to a landing, which provides access to a family bathroom. A door from the landing leads to a further bedroom, offering additional privacy and space for family or guests.
FAMILY BATHROOM 8' 9" x 6' 7" (2.67m x 2.03m) The bathroom is accessed by a few steps down, it features a freestanding bath with a shower head attachment. A vanity wash hand basin with a marble top and tiled splash back adds a touch of elegance along with inset spotlighting. The room also includes a WC, an extractor fan and a heated towel warmer.
BEDROOM 3 15' 11" x 13' 11" (4.86m x 4.26m) Bedroom 3 is currently used as a first-floor lounge, offering versatile living accommodation that can easily be adapted to suit your needs. The room features a sash window to the front elevation, filling the space with natural light with additional wall lighting. Fitted shelving provides useful storage or display space and a door leads to an ensuite shower room and a further door to another landing with understairs storage space and access to a staircase to the loft room.
ENSUITE 8' 2" x 6' 4" (2.49m x 1.95m) Again, steps lead down to the ensuite, which offers wood effect laminate flooring, a quadrant shower with a tiled surround and thermostatic shower, along with a WC, wash hand basin, and a heated towel warmer. Inset spotlighting creates a bright, inviting atmosphere, while an exposed beam adds character and a window to the rear elevation.
LANDING 6' 4" x 3' 10" (1.94m x 1.19m) With understairs storage, a staircase up to the loft room and the second staircase back down to ground level.
LOFT ROOM, BEDROOM 4 & ENSUITE 16' 0" x 12' 7" (4.89m x 3.85m) The loft room is a spacious, versatile area that offers a range of possibilities. With exposed beams and Velux windows, it includes a walk-in wardrobe, a large office area, and a door leading to an ensuite bathroom for added convenience. Another door opens into the fourth bedroom, making this a perfect space for a home office, guest suite, or additional living area. The room's flexible layout ensures it can be adapted to suit your needs.
THIRD STAIRCASE The third staircase provides access to a completely separate fifth bedroom and ensuite, offering ideal accommodation for a teenager, guest, or family member who requires their own private space. This secluded area ensures both comfort and privacy, making it perfect for those seeking independence while still being part of the home.
BEDROOM 5 15' 9" x 9' 8" (4.81m x 2.97m) The fifth bedroom features a window to the side elevation and a Velux window that fills the room with natural light. The paneled walls and whitewashed stone walls add character, while exposed beams and wall lighting create a cosy space. A radiator ensures comfort and a door leads to the ensuite.
ENSUITE 9' 7" x 5' 8" (2.94m x 1.74m) A freestanding bath for a luxurious touch, along with a quadrant shower with a tiled surround and a double-head thermostatic shower, wash hand basin, WC, and a heated towel warmer provide all the essentials, while the Velux window allows natural light along with inset spotlighting. The laminate flooring adds a practical yet elegant finish.
CENTRAL HEATING The property benefits from gas fired central heating to radiators. The boiler also provides domestic hot water.
DOUBLE GLAZING The property benefits from sealed unit double glazing to the rear.
At the front the windows are accoya wood framed.
OUTSIDE To the front, the property sits prominently on the High Street and offers easy access to the rear of the property via a side gate.
At the rear, you'll find a beautifully presented garden that blends a variety of spaces for both relaxation and entertainment. A mix of patio areas for dining and seating, lush lawn and an extensive graveled area are complemented by colourful shrubs and plants, creating a vibrant and peaceful outdoor retreat. A small brick store provides handy outdoor storage. Double gates open to a private gravel driveway, accessed via School Lane, offering parking for multiple vehicles.
In addition, there is a brick store with windows and a personnel door, perfect for extra storage.
Removal of previous barn structure has now opened up an extensive private parking area for multiple vehicles.
This area could also be redeveloped with the relevant planning permission.
PARKING To the front, on street parking is available.
To the rear of the property and accessed via School Lane is a private driveway offering parking for multiple vehicles.
TENURE We understand that the property is freehold and is offered with vacant possession upon completion.
SERVICES All mains services are available at the property.
COUNCIL TAX BAND - E
ENERGY PERFORMANCE CERTIFICATE - RATED D
NOTE Heating systems and other services have not been checked.
All measurements are provided for guidance only.
None of the statements contained in these particulars as to this property are to be relied upon as statements or representations of fact. In the event of a property being extended or altered from its original form, buyers must satisfy themselves that any planning regulation was adhered to as this information is seldom available to the agent.
Floor plans are for illustrative purposes only.
VIEWING Strictly by appointment with Ullyotts Option 1
Regulated by RICS
FLOOR AREA The stated "approximate floor area" has been electronically calculated and no warranty is given as to its accuracy or any difference in that area and the area stated on the Energy Performance Certificate
- COUNCIL TAXA payment made to your local authority in order to pay for local services like schools, libraries, and refuse collection. The amount you pay depends on the value of the property.Read more about council Tax in our glossary page.
- Band: E
- PARKINGDetails of how and where vehicles can be parked, and any associated costs.Read more about parking in our glossary page.
- Off street
- GARDENA property has access to an outdoor space, which could be private or shared.
- Yes
- ACCESSIBILITYHow a property has been adapted to meet the needs of vulnerable or disabled individuals.Read more about accessibility in our glossary page.
- Ask agent
High Street, Bempton
Add an important place to see how long it'd take to get there from our property listings.
__mins driving to your place
Get an instant, personalised result:
- Show sellers you’re serious
- Secure viewings faster with agents
- No impact on your credit score
Your mortgage
Notes
Staying secure when looking for property
Ensure you're up to date with our latest advice on how to avoid fraud or scams when looking for property online.
Visit our security centre to find out moreDisclaimer - Property reference 103066013816. The information displayed about this property comprises a property advertisement. Rightmove.co.uk makes no warranty as to the accuracy or completeness of the advertisement or any linked or associated information, and Rightmove has no control over the content. This property advertisement does not constitute property particulars. The information is provided and maintained by Ullyotts, Bridlington. Please contact the selling agent or developer directly to obtain any information which may be available under the terms of The Energy Performance of Buildings (Certificates and Inspections) (England and Wales) Regulations 2007 or the Home Report if in relation to a residential property in Scotland.
*This is the average speed from the provider with the fastest broadband package available at this postcode. The average speed displayed is based on the download speeds of at least 50% of customers at peak time (8pm to 10pm). Fibre/cable services at the postcode are subject to availability and may differ between properties within a postcode. Speeds can be affected by a range of technical and environmental factors. The speed at the property may be lower than that listed above. You can check the estimated speed and confirm availability to a property prior to purchasing on the broadband provider's website. Providers may increase charges. The information is provided and maintained by Decision Technologies Limited. **This is indicative only and based on a 2-person household with multiple devices and simultaneous usage. Broadband performance is affected by multiple factors including number of occupants and devices, simultaneous usage, router range etc. For more information speak to your broadband provider.
Map data ©OpenStreetMap contributors.
