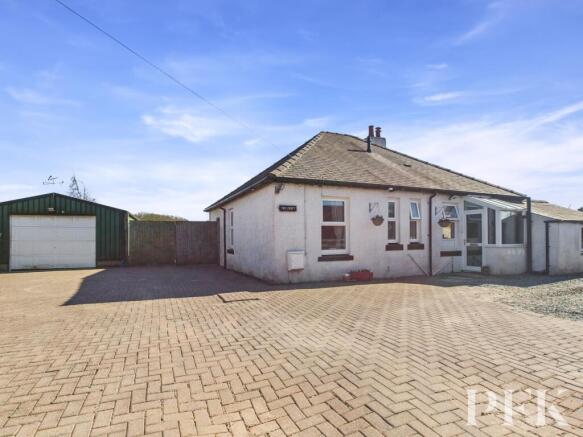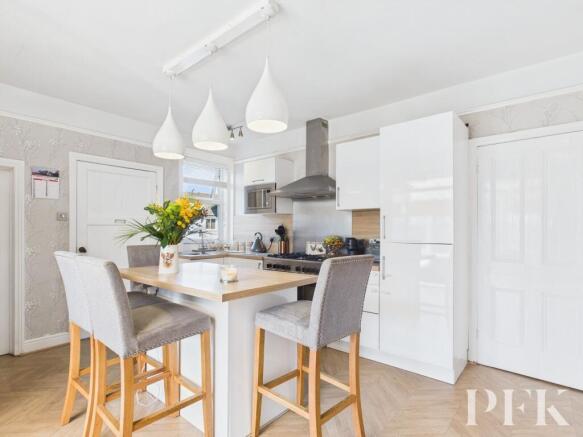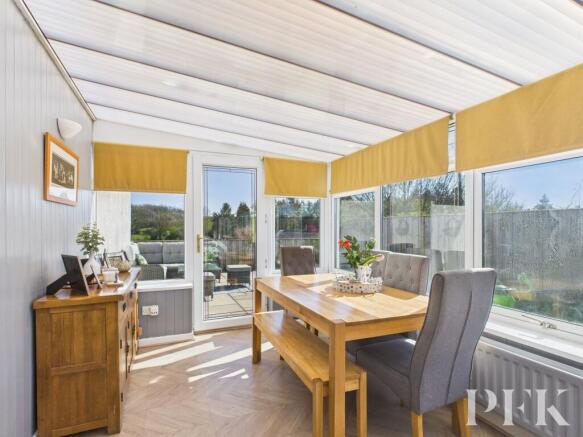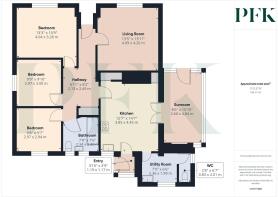
Aspatria, Wigton, CA7

- PROPERTY TYPE
Detached Bungalow
- BEDROOMS
3
- BATHROOMS
1
- SIZE
1,023 sq ft
95 sq m
- TENUREDescribes how you own a property. There are different types of tenure - freehold, leasehold, and commonhold.Read more about tenure in our glossary page.
Freehold
Key features
- Detached three bed bungalow
- Contemporary dining kitchen
- Modern newly fitted bathroom
- Sunroom with access to enclosed garden
- 1/4 acre paddock
- Open views from garden
- Council Tax: Band C
- Tenure: Freehold
- EPC rating D
Description
Nestled within an idyllic rural setting, this detached three bed bungalow presents a serene escape with a touch of modern elegance. Set in a large plot with a 1/4 acre paddock, this beautiful property boasts a contemporary dining kitchen, a sunroom offering tranquil garden views, and open countryside views beyond. Radiating warmth and charm, the interior reveals a newly fitted modern bathroom, adorned with tasteful décor that adds a delightful ambience throughout the residence. Experience a lifestyle of comfort and sophistication in this immaculately maintained home, where every detail has been carefully considered to create an inviting and family friendly atmosphere.
Step outside to discover a private oasis of outdoor living, with an enclosed garden area beckoning for alfresco gatherings and leisurely afternoons basking in the sun. The patio space offers ample seating, while a touch of artificial grass provides a fantastic area for family. The expansive quarter acre garden to the front envelops the property, with a fenced area ensuring privacy and security. Complete with a garage and additional concrete space, this outdoor haven caters to every need for storage and recreational activities. At the rear, a generous parking area stands ready to accommodate guests, don't miss the opportunity to explore this gem; with early viewing highly recommended.
EPC Rating: D
Entrance Porch
1.19m x 1.17m
Accessed via glazed UPVC door. The porch is glazed to two sides with tiled flooring and door into the kitchen.
Kitchen
3.85m x 4.45m
A bright kitchen, fitted with a range of modern wall and base units with complementary wood work surfacing and splashbacks, incorporating stainless steel sink and drainer unit with mixer tap. Freestanding electric oven with five burner gas hob, stainlesss steel splashback and extractor over, integrated microwave, matching island unit with storage below and space for four chairs. Original recessed wall cupboards, picture rail, radiator, rear aspect window and glazed doors into the sun room.
Sun Room
2.6m x 4.84m
Of glazed construction with part wood panelled walls and door out to the enclosed garden area. With alcove shelving, radiator and wall mounted lighting.
Utility Room
2.36m x 1.99m
A rear aspect room, with stainless steel sink and drainer unit, plumbing for washing machine and tumble dryer, and tiled flooring.
Cloakroom/WC
0.83m x 2.01m
With WC, tiled flooring and side aspect window.
Hallway
2.13m x 2.49m
A bright hallway with built in storage cupboard, loft access hatch, radiator, doors to all rooms and part stained glass door into the front porch.
Living Room
4.09m x 4.26m
A generous, bright reception room with picture rail, feature open fireplace with tiled hearth and backplate in a cast iron effect surround, radiator and front aspect window enjoying views over open countryside.
Principal Bedroom
4.04m x 3.28m
A generous, front aspect double bedroom with picture rail, radiator and enjoying views towards open countryside.
Bedroom 2
2.97m x 3m
A side aspect double bedroom with radiator.
Bedroom 3
2.97m x 2.94m
A rear aspect double bedroom with radiator and picture rail.
Bathroom
Fitted with a modern three piece suite comprising panelled bath with mains shower over, concealed cistern WC and wash hand basin sat on a vanity unit. Part panelled walls and tiled flooring, vertical heated chrome towel rail, extractor fan, recessed ceiling spotlights and twin, obscured rear aspect windows with fitted blinds.
Services
Mains gas, electricity, water & drainage. Gas fired central heating and double glazing installed throughout. Please note: The mention of any appliances/services within these particulars does not imply that they are in full and efficient working order.
Referral & Other Payments
PFK work with preferred providers for certain services necessary for a house sale or purchase. Our providers price their products competitively, however you are under no obligation to use their services and may wish to compare them against other providers. Should you choose to utilise them PFK will receive a referral fee : Napthens LLP, Bendles LLP, Scott Duff & Co, Knights PLC, Newtons Ltd - completion of sale or purchase - £120 to £210 per transaction; Emma Harrison Financial Services – arrangement of mortgage & other products/insurances - average referral fee earned in 2024 was £221.00; M & G EPCs Ltd - EPC/Floorplan Referrals - EPC & Floorplan £35.00, EPC only £24.00, Floorplan only £6.00. All figures quoted are inclusive of VAT.
Directions
From Cockermouth take the A595 towards Carlisle, at Moota turn left on to the B5301 signposted Aspatria. On reaching Aspatria head into the town and at the T junction with the A596, turn right and immediately left, past the petrol station. Follow the road until signposted Yearngill, then as the road bends sharp left, take the junction on the right, and the property can be found immediately on the left.
Garden
The property is accessed from the rear, where there is a garage and ample offroad parking space. To the side, there is an enclosed private garden with an area of artificial grass and patio seating area. The property sits in a large plot of approx. quarter of an acre with a large lawned garden lying to the front with a separate fenced off area to the bottom.
Brochures
Property Brochure- COUNCIL TAXA payment made to your local authority in order to pay for local services like schools, libraries, and refuse collection. The amount you pay depends on the value of the property.Read more about council Tax in our glossary page.
- Band: C
- PARKINGDetails of how and where vehicles can be parked, and any associated costs.Read more about parking in our glossary page.
- Yes
- GARDENA property has access to an outdoor space, which could be private or shared.
- Private garden
- ACCESSIBILITYHow a property has been adapted to meet the needs of vulnerable or disabled individuals.Read more about accessibility in our glossary page.
- Ask agent
Aspatria, Wigton, CA7
Add an important place to see how long it'd take to get there from our property listings.
__mins driving to your place
Get an instant, personalised result:
- Show sellers you’re serious
- Secure viewings faster with agents
- No impact on your credit score
Your mortgage
Notes
Staying secure when looking for property
Ensure you're up to date with our latest advice on how to avoid fraud or scams when looking for property online.
Visit our security centre to find out moreDisclaimer - Property reference b1b47bb2-f654-44a8-af6c-37c3bb8f268a. The information displayed about this property comprises a property advertisement. Rightmove.co.uk makes no warranty as to the accuracy or completeness of the advertisement or any linked or associated information, and Rightmove has no control over the content. This property advertisement does not constitute property particulars. The information is provided and maintained by PFK, Cockermouth. Please contact the selling agent or developer directly to obtain any information which may be available under the terms of The Energy Performance of Buildings (Certificates and Inspections) (England and Wales) Regulations 2007 or the Home Report if in relation to a residential property in Scotland.
*This is the average speed from the provider with the fastest broadband package available at this postcode. The average speed displayed is based on the download speeds of at least 50% of customers at peak time (8pm to 10pm). Fibre/cable services at the postcode are subject to availability and may differ between properties within a postcode. Speeds can be affected by a range of technical and environmental factors. The speed at the property may be lower than that listed above. You can check the estimated speed and confirm availability to a property prior to purchasing on the broadband provider's website. Providers may increase charges. The information is provided and maintained by Decision Technologies Limited. **This is indicative only and based on a 2-person household with multiple devices and simultaneous usage. Broadband performance is affected by multiple factors including number of occupants and devices, simultaneous usage, router range etc. For more information speak to your broadband provider.
Map data ©OpenStreetMap contributors.





