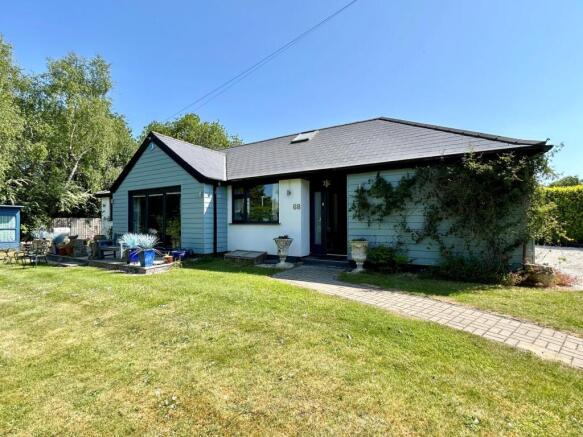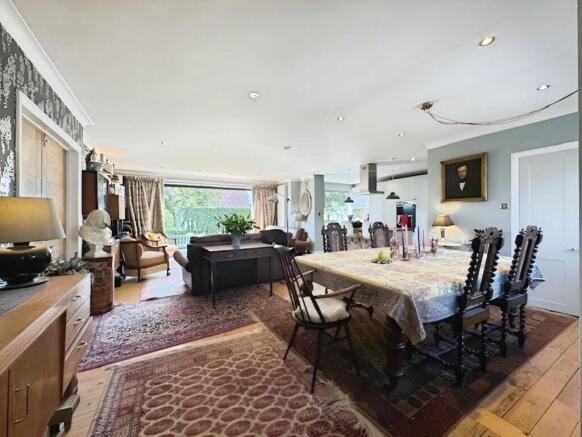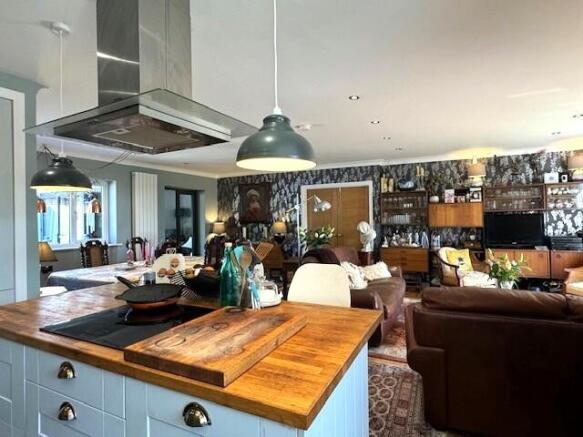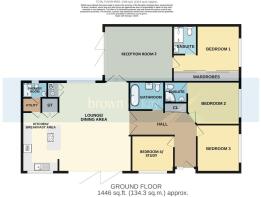
Branksome Hill Road, TALBOT WOODS, BH4

- PROPERTY TYPE
Detached Bungalow
- BEDROOMS
4
- BATHROOMS
4
- SIZE
Ask agent
- TENUREDescribes how you own a property. There are different types of tenure - freehold, leasehold, and commonhold.Read more about tenure in our glossary page.
Freehold
Key features
- ATTRACTIVE DETACHED BUNGALOW
- FLEXIBLE AND VERSATILE ACCOMMODATION WITH POTENTIAL FOR ANNEXE
- PRIVATE & SECLUDED WRAP AROUND GARDENS
- FANTASTIC OPEN PLAN LIVING/DINING/KITCHEN WITH BI FOLD DOORS
- SECOND RECEPTION ROOM, IDEAL AS HOME GYM, CINEMA ROOM ETC
- FOUR BEDROOMS
- TWO EN-SUITES
- OFF ROAD PARKING WITH EV CHARGING POINT
- TENURE - FREEHOLD
Description
Enjoying a prime position in this highly desirable location, this attractive detached bungalow offers flexible and versatile living space, ideal for potential annexe accommodation or multi-generational living. Beautifully presented throughout, the generous and well proportioned accommodation comprises four double bedrooms, two of which benefit from en-suite facilities. The heart of the home is a stunning open-plan living/dining/kitchen area with bi fold doors, perfect for modern family life and entertaining. Additional rooms include a versatile second reception room also with bifold doors, a family bathroom, an extra shower room plus utility room. The property is set within secluded wrap-around gardens, offering privacy and space to relax, and a delightful decking area provides the perfect spot for outdoor enjoyment, al fresco dining, or summer entertaining.
Located in a highly sought after road in prestigious Talbot Woods, this property is perfectly positioned to enjoy all the area has to offer. Just a short distance away is the West Hants Club, Bournemouth’s premier rackets and fitness club, offering state-of-the-art facilities in a beautifully landscaped setting. Head in the opposite direction and you’ll find yourself in the vibrant hub of Westbourne, renowned for its lively atmosphere, abundance of café bars, diverse restaurants, and boutique shops together with the usual high street names such as Marks and Spencer food hall. For beach lovers, the property is also within easy reach of Bournemouth’s stunning coastline, where miles upon miles of sandy beaches and scenic promenade await, ideal for seaside strolls and water sports.
L SHAPED ENTRANCE HALL
Double glazed door through to the entrance hall with double sliding cloaks storage cupboard, radiator, wood flooring. Double doors open in to the lovely living/dining room/kitchen.
OPEN PLAN LIVING/DINING
24' 0" x 16' 4" (7.32m x 4.98m) A delightful dual aspect room featuring bi fold doors to the garden and double glazed window to the rear aspect, radiator, wood flooring, cupboard housing tank and wall mounted boiler, double opening doors to second reception room.
KITCHEN/BREAKFAST AREA
13' 8" x 7' 8" (4.17m x 2.34m) Beautifully appointed and equipped with a range of high quality units including integrated Bosch induction hob and double Bosch oven, space for American style fridge/freezer, space and plumbing for dishwasher, centre island unit with drawers and cupboards and breakfast bar ideal for casual dining.
UTILITY ROOM
Space and plumbing for washing machine and tumble dryer, door through to the shower room.
SHOWER ROOM
Suite comprising shower tray with wall mounted shower, wash hand basin and low level w.c., rear aspect window.
SECOND RECEPTION ROOM
15' 10" x 13' 1" (4.83m x 3.99m) Featuring Bi fold doors which enjoy a lovely outlook to the decking / garden area, radiator. This versatile second reception room is ideal for a range of uses such as a home gym, cinema room, or utilise as annexe accommodation.
BEDROOM ONE
16' 0" max x 11' 0" (4.88m x 3.35m) to wardrobe front. Double glazed window, full length sliding wardrobes with hanging and shelving space, radiator.
EN-SUITE SHOWER ROOM 1
7' 0" x 5' 5" (2.13m x 1.65m) Suite comprising oversize shower cubicle with wall mounted shower and 'Rainfall' shower, low level w.c. and wash hand basin inset in to vanity unit, heated towel rail.
BEDROOM TWO
12' 2" x 10' 0" (3.71m x 3.05m) Double glazed window to the front aspect, radiator.
EN-SUITE SHOWER ROOM 2
5' 5" x 5' 4" (1.65m x 1.63m) Suite comprising corner shower cubicle with wall mounted shower and 'Rainfall' attachment, wash hand basin inset in to vanity unit, and low level w.c. Heated towel rail, tiled walls and flooring.
BEDROOM THREE
11' 0" x 10' 2" (3.35m x 3.10m) Double glazed window to the front aspect, radiator.
BEDROOM FOUR/STUDY
10' 0" x 8' 5" (3.05m x 2.57m) Double glazed window to the front aspect, radiator, wood flooring.
BATHROOM
8' 0" x 6' 6" (2.44m x 1.98m) Suite comprising double ended bath with side taps and shower attachment, wash basin inset in to vanity unit, and low level w.c. Heated towel rail, tiled walls and flooring.
OUTSIDE
The home sits on a secluded corner plot position where you can take full advantage of the private setting without being overlooked. The lovely gardens wrap around the property with generous areas of lawn and shrub beds, there is also a pleasant decking area ideal for garden furniture and outside enjoyment. The gated approach gives access to off road parking with the added benefit of an EV charging point.
MATERIAL INFORMATION
Tenure - Freehold
Parking - Off road parking with EV Charging Point
Utilities - Mains Electricity, Mains Gas and Mains Water
Drainage - Mains Drainage
Broadband - Refer to ofcom website
Mobile Signal - Refer to ofcom website
Council Tax - Band E
EPC Rating - C
- COUNCIL TAXA payment made to your local authority in order to pay for local services like schools, libraries, and refuse collection. The amount you pay depends on the value of the property.Read more about council Tax in our glossary page.
- Band: E
- PARKINGDetails of how and where vehicles can be parked, and any associated costs.Read more about parking in our glossary page.
- Yes
- GARDENA property has access to an outdoor space, which could be private or shared.
- Yes
- ACCESSIBILITYHow a property has been adapted to meet the needs of vulnerable or disabled individuals.Read more about accessibility in our glossary page.
- Ask agent
Branksome Hill Road, TALBOT WOODS, BH4
Add an important place to see how long it'd take to get there from our property listings.
__mins driving to your place
Get an instant, personalised result:
- Show sellers you’re serious
- Secure viewings faster with agents
- No impact on your credit score
Your mortgage
Notes
Staying secure when looking for property
Ensure you're up to date with our latest advice on how to avoid fraud or scams when looking for property online.
Visit our security centre to find out moreDisclaimer - Property reference 28888140. The information displayed about this property comprises a property advertisement. Rightmove.co.uk makes no warranty as to the accuracy or completeness of the advertisement or any linked or associated information, and Rightmove has no control over the content. This property advertisement does not constitute property particulars. The information is provided and maintained by Brown & Kay, Westbourne. Please contact the selling agent or developer directly to obtain any information which may be available under the terms of The Energy Performance of Buildings (Certificates and Inspections) (England and Wales) Regulations 2007 or the Home Report if in relation to a residential property in Scotland.
*This is the average speed from the provider with the fastest broadband package available at this postcode. The average speed displayed is based on the download speeds of at least 50% of customers at peak time (8pm to 10pm). Fibre/cable services at the postcode are subject to availability and may differ between properties within a postcode. Speeds can be affected by a range of technical and environmental factors. The speed at the property may be lower than that listed above. You can check the estimated speed and confirm availability to a property prior to purchasing on the broadband provider's website. Providers may increase charges. The information is provided and maintained by Decision Technologies Limited. **This is indicative only and based on a 2-person household with multiple devices and simultaneous usage. Broadband performance is affected by multiple factors including number of occupants and devices, simultaneous usage, router range etc. For more information speak to your broadband provider.
Map data ©OpenStreetMap contributors.





