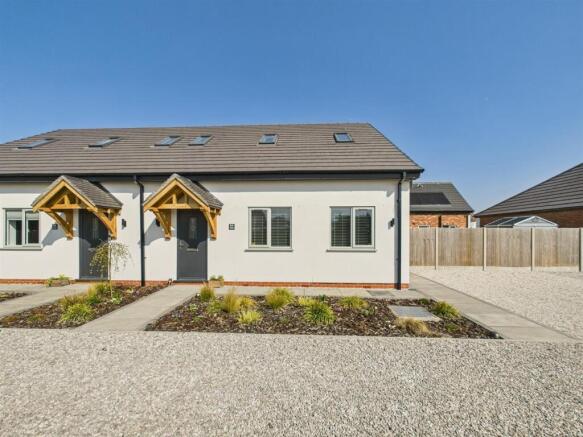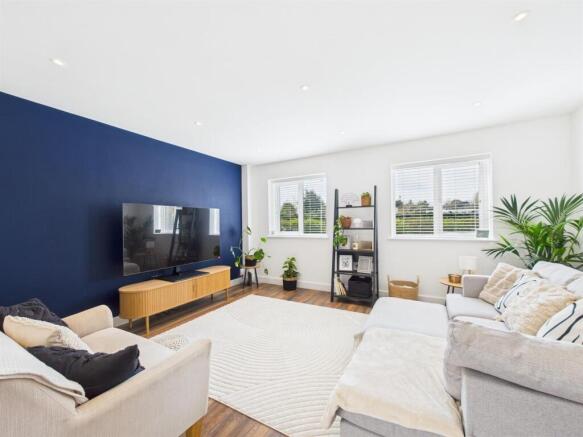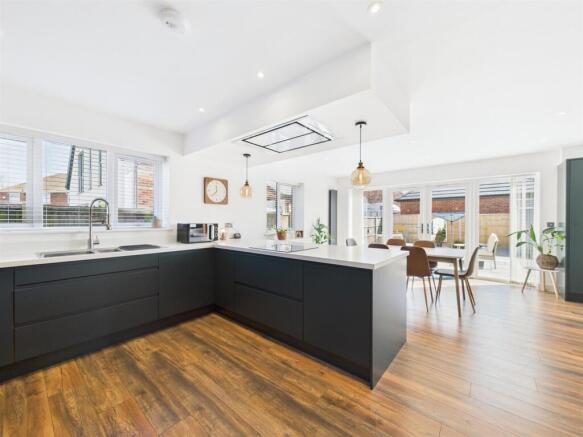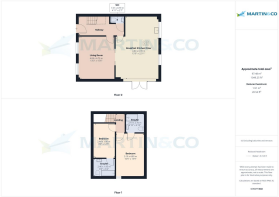
Lincoln Road, North Hykeham, Lincoln

- PROPERTY TYPE
Semi-Detached
- BEDROOMS
2
- BATHROOMS
2
- SIZE
1,076 sq ft
100 sq m
- TENUREDescribes how you own a property. There are different types of tenure - freehold, leasehold, and commonhold.Read more about tenure in our glossary page.
Freehold
Key features
- Exclusive Bespoke Development
- Rare Opportunity to Purchase
- Open Plan Breakfast Kitchen Diner
- Two Ensuite Bedrooms
- South East Facing Garden
- Driveway Parking
- No Onward Chain
- Tenure - Freehold
- EPC Rating - B
- Council Tax Band - B
Description
Martin & Co are delighted to bring to market this stunning semi-detached home, offering an exciting opportunity to purchase within a bespoke family development in North Hykeham. Constructed in 2023, this exclusive development just off Lincoln Road is something rather special and one not to be missed. Viewings are by appointment only and with the added benefit of being offered for sale with no onward chain.
Comprising of an entrance hall with cloakroom, open plan breakfast kitchen diner and living room to the ground floor. To the first floor are two double ensuite bedrooms. Externally the property benefits from an enclosed South East facing rear garden and driveway parking for multiple vehicles.
The property is accessed via a private shared drive which is owned and maintained by a neighbouring property within the development. If required, a fair share of the drive upkeep may be requested. Along the stretch of the drive includes dusk till dawn lighting, again powered and maintained by the neighbouring property.
10 Year CMLC Warranty from new will pass across to the new owners.
North Hykeham is situated to the south of the city, benefitting from a range of amenities including schooling of all ages, supermarkets, doctors' surgery, shops and much more. Regular bus service operates into Lincoln city centre with road and rail links also nearby.
EPC Rating - B
Council Tax Band - B
Tenure - Freehold
Entrance Hall - Composite entrance door onto wood effect laminate flooring, anthracite vertical radiator, pendant fittings, mains consumer unit and an oak balustrade with glass panel staircase and storage below rising to the first floor.
Cloakroom - 1.530 x 0.785 (5'0" x 2'6") - Low level WC, wall mounted vanity wash basin, wood effect laminate flooring, anthracite heated towel rail, spot light and extractor.
Living Room - 4.758 x 4.036 (15'7" x 13'2") - PVC windows to the front aspect, wood effect laminate flooring, spot lit ceiling and an anthracite vertical radiator. The clever use of pocket doors allow for the open plan flow through to the breakfast kitchen diner if required or to close off for a more private feel.
Breakfast Kitchen Diner - 6.665 x 4.796 (max measurements). (21'10" x 15'8" - Open plan space incorporating the kitchen with the dining area, perfect for entertaining. Base and eye level units with extra wide laminated work surfaces for plenty of storage, matching upstand and an inset stainless steel sink and drainer. Fully fitted with a range of appliances to include an oven, induction hob with ceiling hood over plus an integrated fridge freezer and washer dryer. Wood effect laminate flooring, a range of spot lights and feature lighting, Ideal combination boiler housed, anthracite vertical radiators, two PVC windows to the rear and PVC French doors with side panels facing out to the garden.
Stairs / Landing - Carpet flooring, Velux window to the front and a pendant fitting.
Bedroom - 4.777 x 3.168 (15'8" x 10'4") - Velux windows to the rear with a PVC side window, carpet flooring, pendant fitting and an anthracite vertical radiator. Additional storage is available to the eaves.
Ensuite - 2.073 x 2.068 (6'9" x 6'9") - Low level WC, wall mounted vanity wash basin and a walk in double tray with thermostatic rainfall shower over and a separate body sprayer. Anthracite heated towel rail, Velux window to the rear, vinyl flooring, spot lit ceiling and extractor.
Bedroom - 3.809 x 2.452 (12'5" x 8'0") - Velux window to the front, carpet flooring, anthracite vertical radiator and a pendant fitting.
Ensuite - 2.460 x 1.960 (8'0" x 6'5") - Low level WC, wall mounted vanity wash basin and a compact bath with shower head and hose attachment. Anthracite heated towel rail, Velux window to the front, vinyl flooring, spot lit ceiling and extractor.
Outside - The property is accessed via a private shared drive, setback from Lincoln Road, which is owned and maintained separately by a neighbouring property within the development. This property has a right of access and use of the drive to and from the property.
To the front is a low maintenance garden, planted with bark chipping. Pathways leading to the front door which offers an oak porch rain canopy over and side gated access to the rear. This property further boasts a gravelled driveway suitable for two vehicles to park off road. Lastly to the front are feature lighting and a power supply.
To the rear is a fully enclosed, landscaped and low maintenance, South East facing garden. Mostly laid to gravel with a good sized Indian sandstone patio seating area and a plastic shed with concrete hardstanding to be included within the sale. Further offering to the rear feature lighting and a water supply.
Fixtures & Fittings. - Please Note : Items described in these particulars are included in the sale, all other items are specifically excluded. We cannot verify that they are in working order, or fit for their purpose. The buyer is advised to obtain verification from their solicitor or surveyor. Measurements shown in these particulars are approximate and as room guides only. They must not be relied upon or taken as accurate. Purchasers must satisfy themselves in this respect.
Brochures
Lincoln Road, North Hykeham, LincolnMaterial Information- COUNCIL TAXA payment made to your local authority in order to pay for local services like schools, libraries, and refuse collection. The amount you pay depends on the value of the property.Read more about council Tax in our glossary page.
- Band: B
- PARKINGDetails of how and where vehicles can be parked, and any associated costs.Read more about parking in our glossary page.
- Off street
- GARDENA property has access to an outdoor space, which could be private or shared.
- Yes
- ACCESSIBILITYHow a property has been adapted to meet the needs of vulnerable or disabled individuals.Read more about accessibility in our glossary page.
- Level access
Lincoln Road, North Hykeham, Lincoln
Add an important place to see how long it'd take to get there from our property listings.
__mins driving to your place
Explore area BETA
Lincoln
Get to know this area with AI-generated guides about local green spaces, transport links, restaurants and more.
Get an instant, personalised result:
- Show sellers you’re serious
- Secure viewings faster with agents
- No impact on your credit score
Your mortgage
Notes
Staying secure when looking for property
Ensure you're up to date with our latest advice on how to avoid fraud or scams when looking for property online.
Visit our security centre to find out moreDisclaimer - Property reference 33809089. The information displayed about this property comprises a property advertisement. Rightmove.co.uk makes no warranty as to the accuracy or completeness of the advertisement or any linked or associated information, and Rightmove has no control over the content. This property advertisement does not constitute property particulars. The information is provided and maintained by Martin & Co, Lincoln. Please contact the selling agent or developer directly to obtain any information which may be available under the terms of The Energy Performance of Buildings (Certificates and Inspections) (England and Wales) Regulations 2007 or the Home Report if in relation to a residential property in Scotland.
*This is the average speed from the provider with the fastest broadband package available at this postcode. The average speed displayed is based on the download speeds of at least 50% of customers at peak time (8pm to 10pm). Fibre/cable services at the postcode are subject to availability and may differ between properties within a postcode. Speeds can be affected by a range of technical and environmental factors. The speed at the property may be lower than that listed above. You can check the estimated speed and confirm availability to a property prior to purchasing on the broadband provider's website. Providers may increase charges. The information is provided and maintained by Decision Technologies Limited. **This is indicative only and based on a 2-person household with multiple devices and simultaneous usage. Broadband performance is affected by multiple factors including number of occupants and devices, simultaneous usage, router range etc. For more information speak to your broadband provider.
Map data ©OpenStreetMap contributors.







