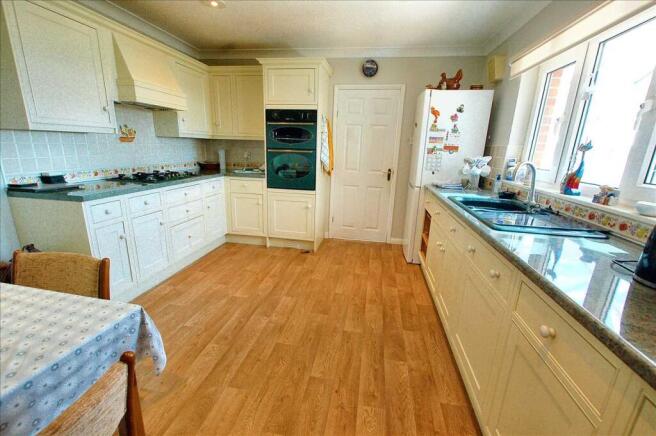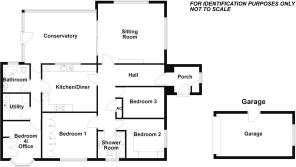50 Devonshire Road, Llanion Park, Pembroke Dock

- PROPERTY TYPE
Detached Bungalow
- BEDROOMS
4
- BATHROOMS
2
- SIZE
Ask agent
- TENUREDescribes how you own a property. There are different types of tenure - freehold, leasehold, and commonhold.Read more about tenure in our glossary page.
Freehold
Key features
- SITTING ROOM + CONSERVATORY
- KITCHEN/DINER + UTILITY
- 4 BEDROOMS
- 2 BATHROOMS
- GARDENS TO THREE ELEVATIONS
- OFF ROAD PARKING + GARAGE
Description
GENERAL
NO CHAIN. Llanion Park is a popular residential area in an elevated position to the north side of the historic port town of Pembroke Dock offering a wide variety of amenities including town centre, retail park and town centre shopping, school and bus and rail links, public houses, hotels and restaurants and easy access to the beautiful waterway.
There is also easy access to the A477 to Carmarthen and beyond and also across the Cleddau Bridge (now toll free) to the north of the county. The spacious and individual detached bungalow offers well presented and flexible accommodation in that Bedroom 4, Utility and Bathroom could potentially be converted into a self contained annex (stc).
Special features of this lovely Bungalow include the view over the town, gardens to the three sides ample parking and garage, spacious accommodation throughout including a 4.81m conservatory and a 4.51m kitchen/diner.
This property would suit a variety of buyers including retirees or families.
With some approximate dimensions, the accommodation briefly comprises....
Porch
8'2" x 6'6" (2.49m x 1.98m) upvc window to fore, coat cupboard, tiled floor, archway and door to...
Hallway
Airing cupboard, coved ceiling.
Sitting Room
15'9" x 14'7" (4.81m x 4.45m) triple aspect with upvc double glazed windows to front and sides and upvc double glazed patio doors to conservatory, coved ceiling, real flame effect gas fire set on hearth with surround and mantle.
Conservatory
15'9" x 12'4" (4.81m x 3.77m) tinted glass roof, upvc double glazed door to side.
Note - we have been informed that wiring is in place for the future installation of a central light.
Kitchen/Diner
14'10" x 11'10" (4.51m x 3.60m) upvc double glazed window into conservatory, base and eye level kitchen units plus glass fronted display cabinets with fitted work tops and tiled splash back, composite 1.5 bowl single draining sink unit, 5 ring gas hob with extractor hood, Hygena eye level double oven, space for fridge/freezer, coved ceiling.
Utility Room
6'8" x 6'6" (2.03m x 1.98m) base and eye level units plus larder unit, fitted work tops with space for washing machine and tumble dryer, Worcester combi central heating boiler, loft access.
Note - we are informed that the loft is of a generous size and boarded with power (tbc).
Bedroom 1
11'6" x 11'0" (3.51m x 3.36m) plus built-in wardrobes, upvc double glazed window to side, coved ceiling, built-in wardrobes.
Bedroom 2
8'2" x 9'10" (2.48m x 2.99m) upvc double glazed window to fore, range of fitted bedroom furniture, coved ceiling.
Bedroom 3
3.28m x 2.46m (10'9" x 8'1") plus door recess, upvc double glazed window to fore, coved ceiling.
Shower Room
6'8" x 6'7" (2.02m x 2.01m) obscure upvc double glazed window to side, large shower cubicle with glazed screen and Triton electric shower, pedestal wash hand basin with shaving light, wc, heated towel rail, fully tiled walls, tiled floor, extractor unit.
Bedroom 4/Office
9'8" x 9'1" (2.95m x 2.76m) maximum measurements, upvc double glazed bay window to fore, double built-in cupboard, coved ceiling.
Detached Garage
18'6" x 10'5" (5.65m x 3.17m) up and over door to fore, window to rear, side access door, lighting and power, storage area in rafters.
OUTSIDE
To the north elevation a tarmacadam drive for multiple cars, attractive lawns with an array of mature plants, trees and shrubs and various planting boarders with side access gate (1) and outside tap.
To the south elevation resin flooring leading to side access gate (2) with a few gentle steps leading to a slab area currently housing timber shed (2.14m x 1.79m) and Greenhouse with brick wall to the lawned walled garden with planting boarders to the periphery housing an array of plants and shrubs.
To the front elevation mainly hard landscaped with slabbed and ornamental gravelled areas, lawned area wrapping round the Garage with mature plants and shrubs with an ornate brick archway to the parking area and Garage.
SERVICES ETC.. (none tested)
All mains connected, gas fired central heating via a Worcester combi central heating boiler, upvc double glazed windows and external doors.
COUNCIL TAX
Band E - £2535.81
TENURE
Freehold.
DIRECTIONS
From the Asda Roundabout in Pembroke Dock proceed up to Tremeyrick Street. On reaching the mini roundabout bear right carrying on into Essex Road, turning right into Devonshire Road, continue forward and the property can be found on the right hand side where Devonshire Road meets Hampshire Drive.
- COUNCIL TAXA payment made to your local authority in order to pay for local services like schools, libraries, and refuse collection. The amount you pay depends on the value of the property.Read more about council Tax in our glossary page.
- Ask agent
- PARKINGDetails of how and where vehicles can be parked, and any associated costs.Read more about parking in our glossary page.
- Yes
- GARDENA property has access to an outdoor space, which could be private or shared.
- Yes
- ACCESSIBILITYHow a property has been adapted to meet the needs of vulnerable or disabled individuals.Read more about accessibility in our glossary page.
- Ask agent
Energy performance certificate - ask agent
50 Devonshire Road, Llanion Park, Pembroke Dock
Add an important place to see how long it'd take to get there from our property listings.
__mins driving to your place
Get an instant, personalised result:
- Show sellers you’re serious
- Secure viewings faster with agents
- No impact on your credit score



Your mortgage
Notes
Staying secure when looking for property
Ensure you're up to date with our latest advice on how to avoid fraud or scams when looking for property online.
Visit our security centre to find out moreDisclaimer - Property reference GUY1R10921. The information displayed about this property comprises a property advertisement. Rightmove.co.uk makes no warranty as to the accuracy or completeness of the advertisement or any linked or associated information, and Rightmove has no control over the content. This property advertisement does not constitute property particulars. The information is provided and maintained by Guy Thomas & Co, Pembroke. Please contact the selling agent or developer directly to obtain any information which may be available under the terms of The Energy Performance of Buildings (Certificates and Inspections) (England and Wales) Regulations 2007 or the Home Report if in relation to a residential property in Scotland.
*This is the average speed from the provider with the fastest broadband package available at this postcode. The average speed displayed is based on the download speeds of at least 50% of customers at peak time (8pm to 10pm). Fibre/cable services at the postcode are subject to availability and may differ between properties within a postcode. Speeds can be affected by a range of technical and environmental factors. The speed at the property may be lower than that listed above. You can check the estimated speed and confirm availability to a property prior to purchasing on the broadband provider's website. Providers may increase charges. The information is provided and maintained by Decision Technologies Limited. **This is indicative only and based on a 2-person household with multiple devices and simultaneous usage. Broadband performance is affected by multiple factors including number of occupants and devices, simultaneous usage, router range etc. For more information speak to your broadband provider.
Map data ©OpenStreetMap contributors.




