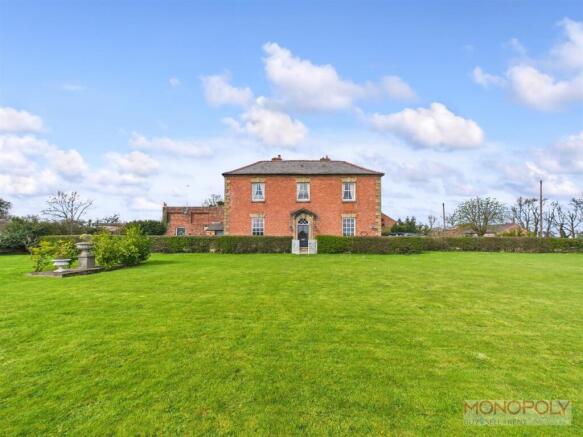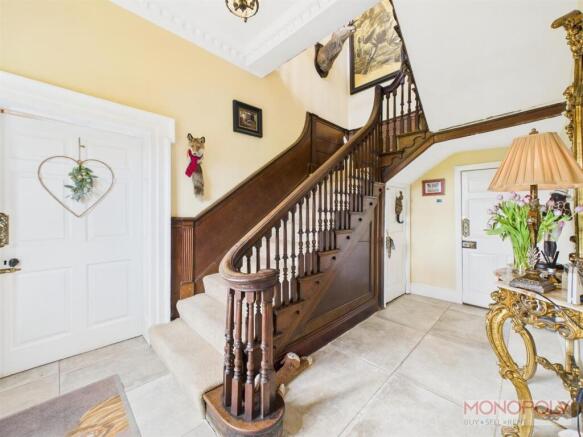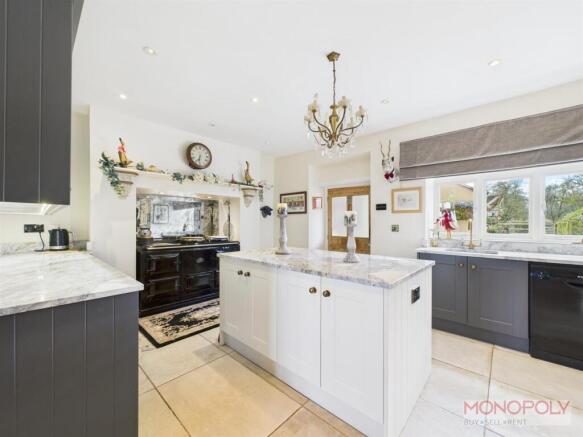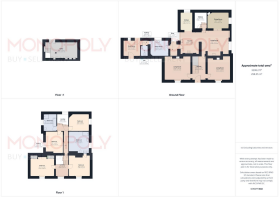
Commonwood, Holt, Wrexham

- PROPERTY TYPE
Detached
- BEDROOMS
4
- BATHROOMS
2
- SIZE
Ask agent
- TENUREDescribes how you own a property. There are different types of tenure - freehold, leasehold, and commonhold.Read more about tenure in our glossary page.
Freehold
Key features
- Grade II Listed Residence
- Four Bedroom Detached House
- Set in approx 6.5 Acres of Grounds
- Full of Charm and Character
- Semi Rural location & Country Views
- Three Reception Rooms
- Beautifully Appointed Kitchen
- Principal Bedroom With Very Generous En Suite
- Equestrian Facilities
- Viewing Highly Recommended!
Description
Location - Situated near the sought after village of Holt on a country lane with countryside views and within walking distance of The Savvy Fox Pub. The historic village of Holt provides a wealth of amenities including a convenience store, café, garden centre, hairdresser, public houses and Indian takeaway. The location also provides convenient road access to both Chester & Wrexham which both provide a good range of shopping, business, health, social and education facilities. There is also a direct train service to London Euston from Chester. Furthermore, the property is well located for a range of sporting pursuits with a national cycle route close by, walking in the nearby Welsh hills and golf at Carden Park Hotel. The city centre of Wrexham is just over four miles away and offers a good range of shopping. There is easy road access to the stunning landscapes of Llangollen, known for its picturesque views and outdoor activities. Excellent transport links can be found in Wrexham, just 10 minutes away. Wrexham General Station makes it easy to reach Liverpool, Chester, Shrewsbury, Birmingham, London and more with ease. The A55 expressway is also easily accessible, linking you to Chester and the North Wales coast. Just 10 minutes away from Wrexham, the largest town in North Wales, there are plenty of leisure activities to enjoy. Erddig National Trust is a historic house surrounded by walled gardens which offers plenty of beautiful walks. Watch the Wrexham football team, one of the oldest football clubs in the world, play a match or visit the Gothic St Giles’ Church. Enjoy days outdoors a little further afield in Snowdonia National Park or head to Chester to spend the day exploring the walled city. Chester provides an excellent range of services and facilities, including an award-winning theatre and numerous restaurants and bars. There is a good choice of both private and state schools, including the highly regarded independent schools of The King's and Queen's Schools.
Entrance Hall - An impressive entrance space with a substantial entrance door with original stained glass over window above, oak staircase and balustrade rising to the first floor, understairs storage cupboard, doors to three reception rooms, stone tiled floor.
Living Room - A versatile reception space well suited to used used as a study or additional sitting room with a cast iron fireplace with complementary surround, sash window to front with shutters overlooking the grounds and field, timber flooring coving, storage alcove with storage cupboard underneath.
Drawing Room - Sash window to front enjoying pleasant countryside views, wood burning stove set on a slate hearth with ornate surround, carpet, cornice to ceiling.
Kitchen - Stunning fitted range of wall and base units, marble worktops, central island, four oven electric Aga set in chimney breast, French limestone floor, inset sink, mixer tap, space for dishwasher, open plan to preparation area/butlers pantry with matching units, windows to side and rear, door to rear hall, open plan into family room.
Family Room - Inglenook fireplace with wood burning stove set on a slate hearth with timber lintel over, limestone tile floor, spotlights, window to side, open plan into kitchen, step up to dining area, door to a secondary staircase rising to first floor with access door to stairs down to the cellar.
Dining Room - Decorative cast iron fire place, window to side, timber flooring, exposed beam.
Cellar - Useful storage space with potential to be used as a wine seller, external hatch to rear.
Rear Hall - External door to rear, door to utility, tiled floor.
Utility Room - Tiled floor, window to rear, space and plumbing for washing machine and tumble dryer, base unit with inset ceramic sink, mixer tap, door to boot room, spotlights, painted beam.
Boot Room - Tiled floor, doors to front and rear, doors to utility and wc.
Downstairs Wc - With toilet hand wash basin set in vanity unit, vintage style radiator.
First Floor Landing - Carpet, window to front, coving, doors to two bedrooms, door to hallway providing access to rear bedrooms and family bathroom, door to stairs to second floor attic, additional staircase down to kitchen with window to rear.
Bedroom One - Superb primary bedroom suite with carpet, window to front with a fantastic view, cast iron fire place with complementary surround, door to en suite.
En Suite - A very generous en suite shower room and dressing area with walk in shower, wc, timber floor, hand wash basin, set in vanity unit, tiled splash backs, exposed brickwork, beam and timbers, spotlights, chrome towel rail.
Bedroom Two - Carpet, window to front with countryside views, cast iron fire place with complementary surround, two built in wardrobes with overhead storage.
Bedroom Three - Carpet, window to side, spotlights, exposed beam and brickwork.
Bedroom Four - A further double bedroom with carpet, window to side, spotlights, exposed beams.
Bathroom - Freestanding roll top slipper bath with central taps, walk in shower, hand wash basin set in vanity unit, wc, window to side, timber flooring, chrome towel rail, tiled splash backs, exposed timbers, extractor, spotlights.
Attic - With potential to create further bedrooms subject to planning permission and building regulation approval, window to rear.
Attic Room One - 9.90m x 4.20m (32'6" x 13'9")
Attic Room Two - 9.90m x 4.10m (32'6" x 13'5")
Outside - Shared drive leading to the property from Shepherds Lane with gated access track to the paddocks. The next left entrance provides access to a parking area with ample off road parking next to the property.
Formal lawned front garden, enclosed by a combination of hedging and brick walls, fruit trees. The front is south east facing.
Paved path from parking area to front door and to patio area adjacent boot room; a perfect spot for a hot tub with lawned garden adjacent.
Boiler room housing oil boiler.
Right of way vehicle access to the rear if required.
Rear parking area with outdoor store.
Rear courtyard garden with pattern concrete patio seating area, gate to stable yard with timber two stall stable block plus tack room with power supply and lighting, concrete hardstanding, open fronted double timber store opposite, gate to rear of stables to covered hay store, garden area and chicken coop.
Enclosed equestrian saddling/exercise paddock adjacent stables with drainage.
Further parking and turning area area suitable for a horse box or trailer, oil tank, timber store, gate to access track.
Two paddocks of flat pasture land to the front of the property with a further approx two acre orchard to one side
Additional Information - Plas Bostock is Grade II Listed being of special architectural or historical interest and being an example of a late 18th Century farmhouse with earlier origin's and historical connections, including an oak Tudor frame...Freehold... Septic Tank...Oil fired heating...under floor heating to the majority of ground floor...Potential to rent a further 3 acres for equestrian purposes
Important Information - *Material Information interactive report available in video tour and brochure sections. *
MONEY LAUNDERING REGULATIONS 2003 Intending purchasers will be asked to produce identification and proof of financial status when an offer is received. We would ask for your co-operation in order that there will be no delay in agreeing the sale.
THE PROPERTY MISDESCRIPTIONS ACT 1991 The Agent has not tested any apparatus, equipment, fixtures and fittings or services and so cannot verify that they are in working order or fit for the purpose. A Buyer is advised to obtain verification from their Solicitor or Surveyor. References to the Tenure of a Property are based on information supplied by the Seller. The Agent has not had sight of the title documents. A Buyer is advised to obtain verification from their Solicitor. You are advised to check the availability of this property before travelling any distance to view. We have taken every precaution to ensure that these details are accurate and not misleading. If there is any point which is of particular importance to you, please contact us and we will provide any information you require. This is advisable, particularly if you intend to travel some distance to view the property. The mention of any appliances and services within these details does not imply that they are in full and efficient working order. These details must therefore be taken as a guide only.
MORTGAGES
Our recommended experienced independent Mortgage specialists can search the best products from the whole of the market ensuring they always get the best mortgage for you based upon your needs and circumstances. If you would like to have a no obligation chat Call to find out more.
Please remember that you should not borrow more than you can safely afford.
Your home maybe repossessed if you do not keep up repayments on your mortgage
Brochures
Commonwood, Holt, WrexhamMaterial InformationBrochure- COUNCIL TAXA payment made to your local authority in order to pay for local services like schools, libraries, and refuse collection. The amount you pay depends on the value of the property.Read more about council Tax in our glossary page.
- Band: H
- PARKINGDetails of how and where vehicles can be parked, and any associated costs.Read more about parking in our glossary page.
- Yes
- GARDENA property has access to an outdoor space, which could be private or shared.
- Yes
- ACCESSIBILITYHow a property has been adapted to meet the needs of vulnerable or disabled individuals.Read more about accessibility in our glossary page.
- Ask agent
Energy performance certificate - ask agent
Commonwood, Holt, Wrexham
Add an important place to see how long it'd take to get there from our property listings.
__mins driving to your place
Explore area BETA
Wrexham
Get to know this area with AI-generated guides about local green spaces, transport links, restaurants and more.
Get an instant, personalised result:
- Show sellers you’re serious
- Secure viewings faster with agents
- No impact on your credit score
Your mortgage
Notes
Staying secure when looking for property
Ensure you're up to date with our latest advice on how to avoid fraud or scams when looking for property online.
Visit our security centre to find out moreDisclaimer - Property reference 33809204. The information displayed about this property comprises a property advertisement. Rightmove.co.uk makes no warranty as to the accuracy or completeness of the advertisement or any linked or associated information, and Rightmove has no control over the content. This property advertisement does not constitute property particulars. The information is provided and maintained by Monopoly Estate Agents, Rossett. Please contact the selling agent or developer directly to obtain any information which may be available under the terms of The Energy Performance of Buildings (Certificates and Inspections) (England and Wales) Regulations 2007 or the Home Report if in relation to a residential property in Scotland.
*This is the average speed from the provider with the fastest broadband package available at this postcode. The average speed displayed is based on the download speeds of at least 50% of customers at peak time (8pm to 10pm). Fibre/cable services at the postcode are subject to availability and may differ between properties within a postcode. Speeds can be affected by a range of technical and environmental factors. The speed at the property may be lower than that listed above. You can check the estimated speed and confirm availability to a property prior to purchasing on the broadband provider's website. Providers may increase charges. The information is provided and maintained by Decision Technologies Limited. **This is indicative only and based on a 2-person household with multiple devices and simultaneous usage. Broadband performance is affected by multiple factors including number of occupants and devices, simultaneous usage, router range etc. For more information speak to your broadband provider.
Map data ©OpenStreetMap contributors.






