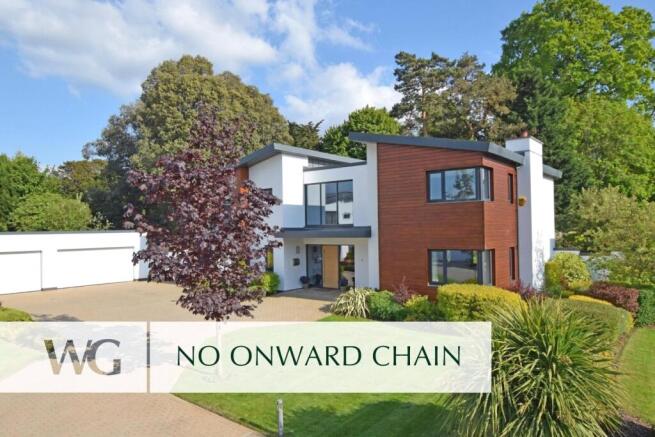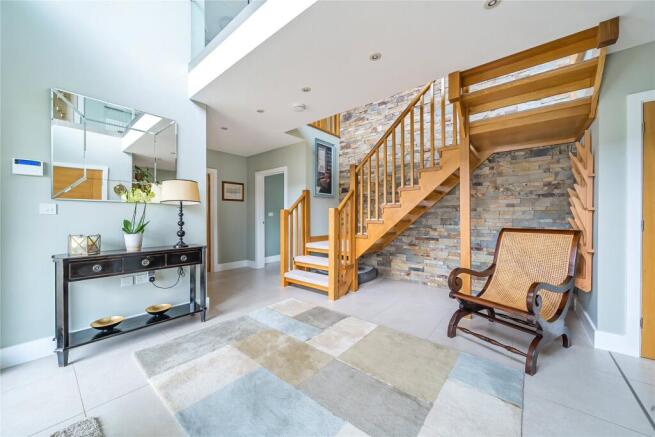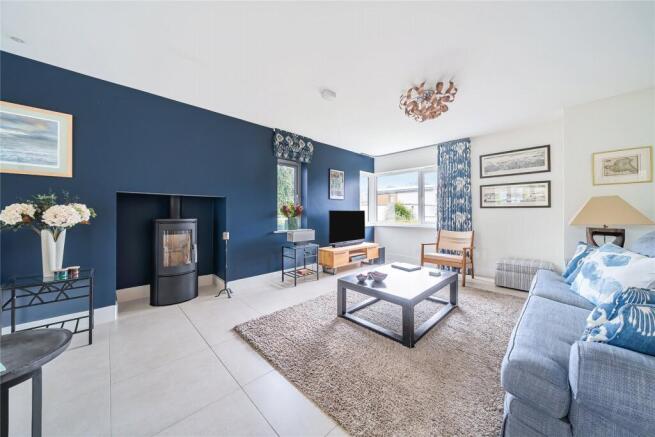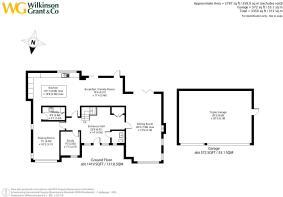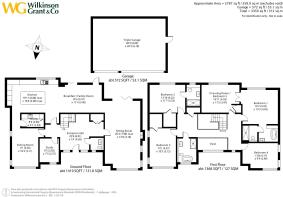
Holland Park, Exeter

- PROPERTY TYPE
Detached
- BEDROOMS
5
- BATHROOMS
4
- SIZE
3,359 sq ft
312 sq m
- TENUREDescribes how you own a property. There are different types of tenure - freehold, leasehold, and commonhold.Read more about tenure in our glossary page.
Freehold
Key features
- Imposing Executive Home
- ‘A’ Rated Efficiency
- Cat 5 Electrical System
- Accommodation of 3359 Sq.Ft
- Open Plan Kitchen/Dining/Family Room
- South-West Facing Garden
- Triple Garage plus Ample Parking
Description
An attractive and highly efficient modern detached home in a gated development of four houses in Holland Park, Exeter.
This bright and spacious, semi open-plan property is ideally located between Exeter and Topsham for convenient access to local amenities and major routes.
Built by local award-winning Heritage Homes in 2015, this home is arguably the best located and orientated within the original development in a gated community of only four properties adjacent to the Exeter Golf and Country Club golf course.
With accommodation of over 3300 sq ft the home has a south facing rear garden which backs on to the private parkland grounds of the Grade II Listed Newcourt House creating a very attractive and private environment and outlook.
The property has high energy efficiency with triple glazed windows throughout and a large private Photovoltaic system with 34 solar panels capable of running the home, and creating a useful additional income for generated power fed back to the grid. The property also has gas central heating with underfloor heating on the ground floor and thermostatic radiators on the first floor. The ground floor is fully tiled with large Porcelanosa limestone style ceramic tiles and carpets fitted upstairs.
On entering the property one arrives in a large impressive double height entrance hall with an attractive hardwood stair and a double storey feature stone wall. Off the hall is a home office, a modern cloakroom, and a large storage cupboard which houses a Cat5 installation with network points throughout the property.
The house has a 26ft triple aspect sitting room with windows to the front, side, a log burning stove and bifold doors leading out to the south facing rear garden. The sitting room has a semi open plan feel opening into the kitchen/breakfast/family room, which also has bifold doors leading out to the rear garden. The breakfast area and family room enjoy a lovely view of the gardens, often home to an array of birds and wildlife. The high-quality kitchen is an amateur chef or entertaining hosts dream with integral Quality Swiss made V-ZUG appliances with a main oven, a combi-steam oven and combi-microwave oven, an automatic coffee machine, a glass ceramic induction hob, and a dishwasher. There is also an integrated full height Liebherr fridge and separate full height Leibherr freezer. The kitchen has soft-closing cupboard and deep drawer units, a large central island, and a one and a half bowl sink with a water filter tap.
A second door leads from the kitchen out into a garden area at the side of the property and to a useful separate utility room with cupboard and drawer units, space and plumbing for a washing machine and tumble dryer.
Completing the ground floor is a dual aspect room with a large window to the front and to the side garden, currently used as a dining room but could easily be a home gym/second office.
On the first floor is a spacious galleried landing with plenty of natural light and a glass balustrade overlooking the entrance hall. An airing cupboard and a hatch to the roof space.
The principal bedroom suite is a real highlight with views over the garden, an ensuite bathroom divided into an area with a freestanding bath and large basin with a drawer unit underneath, and separate area with a WC and walk in shower.
Double doors lead to a large dressing room however, the doors are lockable from the principal bedroom so the Dressing Room/Bedroom Five can become a separate double bedroom if required.
Bedroom Two has an ensuite shower room with a walk in shower with a glass screen and rainfall shower head, a wall hung WC and a basin with a drawer unit under. Both Bedrooms Two and Three have large walk-in wardrobes with built in flexible wardrobe set ups with sliding drawer units, hanging space and shelving.
Bedroom Three is dual aspect and has large windows at the front. Bedroom Four also enjoys a dual aspect. The modern and stylish family bathroom has a freestanding bath, large walk in shower with a glass screen and a rainfall shower head, and large basin with a drawer unit underneath and wall hung WC.
Outside, there is a private driveway with parking for several vehicles, along with a triple garage. The garden extends from the front, with an area to the side of the property laid to lawn, with three raised beds for vegetables and flowers, apple trees and a garden shed.
The rear garden enjoys a southerly aspect and a good degree of privacy and has a super terrace/ outdoor entertaining space accessed off the Kitchen Family room and Sitting Room.
The attractive gardens feature a lawn, flowering shrubs and small trees and have an outlook through the boundary trees to the parkland at Newcourt House to the rear of the property.
Situation
An impressive modern home within a private gated development of only 4 properties backing onto private parkland.
Situated adjacent to Exeter Golf and Country Club Holland Park is set in calm attractive surroundings, backing onto the beautifully maintained grounds of the Grade II Listed Newcourt House.
Sandy Park (Home of the Exeter Chiefs), The View Restaurant and Bar and The Blue Ball Public House are all within a mile level walk. Topsham and other Exe estuary villages are accessible via the Route 2 cycle path, footpath and trainline from Newcourt train station, both within 0.6 miles, giving access to Topsham, Exmouth and Exeter, where mainline rail links to Bristol, London and beyond can be accessed.
The M5 Junction 30 and A30 are both nearby and Exeter airport with daily flights to UK and European destinations.
Directions
From Topsham, head along Exeter Road until reaching the Countess Wear roundabout, take the third exit left and continue along Rydon Lane. Take the first right into Old Rydon Lane, continue along the road where Holland Park can be found on the right-hand side with the gated development a short distance down the road on the left.
What3Words ///swift.clever.random
SERVICES:
The vendor has advised the following: Mains gas (serving the central heating boiler and hot water), mains electricity, water and drainage. Wet underfloor heating system throughout the ground floor. Wood burning stove. The vendors advise that they benefit from the feed-in tariff for the PV solar panels which is index linked and runs for a period of 20 years from December 2015. The agents understand that this benefit will transfer to the new owners of the of the property for the remaining term and generated an income of £1,240 for calendar year 2024. Telephone landline currently under Contract with BT. Broadband (FTTP) Download speed 145Mbps and Upload speed 54 Mbps. Mobile signal: Several networks currently showing as available at the property including 02, EE and Vodafone.
AGENTS NOTE:
The vendors also advise that they are part of Holland Park Courtyard Residents Management Ltd - In the process of being transferred from the builder Heritage to the owners of the four courtyard properties. Charges mainly relate to the repair and maintenance of the courtyard gates, electricity for lighting and gate operation, insurance and filing of accounts. The vendors believe this was in the region of approx £300-£400 per household in 2024.
Brochures
Particulars- COUNCIL TAXA payment made to your local authority in order to pay for local services like schools, libraries, and refuse collection. The amount you pay depends on the value of the property.Read more about council Tax in our glossary page.
- Band: G
- PARKINGDetails of how and where vehicles can be parked, and any associated costs.Read more about parking in our glossary page.
- Yes
- GARDENA property has access to an outdoor space, which could be private or shared.
- Yes
- ACCESSIBILITYHow a property has been adapted to meet the needs of vulnerable or disabled individuals.Read more about accessibility in our glossary page.
- Ask agent
Holland Park, Exeter
Add an important place to see how long it'd take to get there from our property listings.
__mins driving to your place
Get an instant, personalised result:
- Show sellers you’re serious
- Secure viewings faster with agents
- No impact on your credit score
Your mortgage
Notes
Staying secure when looking for property
Ensure you're up to date with our latest advice on how to avoid fraud or scams when looking for property online.
Visit our security centre to find out moreDisclaimer - Property reference TOP210133. The information displayed about this property comprises a property advertisement. Rightmove.co.uk makes no warranty as to the accuracy or completeness of the advertisement or any linked or associated information, and Rightmove has no control over the content. This property advertisement does not constitute property particulars. The information is provided and maintained by Wilkinson Grant & Co, Topsham. Please contact the selling agent or developer directly to obtain any information which may be available under the terms of The Energy Performance of Buildings (Certificates and Inspections) (England and Wales) Regulations 2007 or the Home Report if in relation to a residential property in Scotland.
*This is the average speed from the provider with the fastest broadband package available at this postcode. The average speed displayed is based on the download speeds of at least 50% of customers at peak time (8pm to 10pm). Fibre/cable services at the postcode are subject to availability and may differ between properties within a postcode. Speeds can be affected by a range of technical and environmental factors. The speed at the property may be lower than that listed above. You can check the estimated speed and confirm availability to a property prior to purchasing on the broadband provider's website. Providers may increase charges. The information is provided and maintained by Decision Technologies Limited. **This is indicative only and based on a 2-person household with multiple devices and simultaneous usage. Broadband performance is affected by multiple factors including number of occupants and devices, simultaneous usage, router range etc. For more information speak to your broadband provider.
Map data ©OpenStreetMap contributors.
