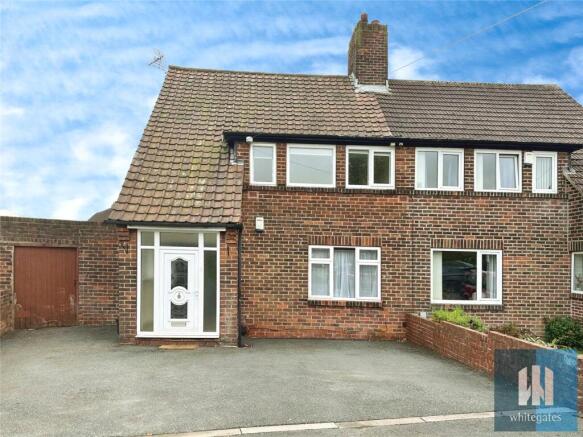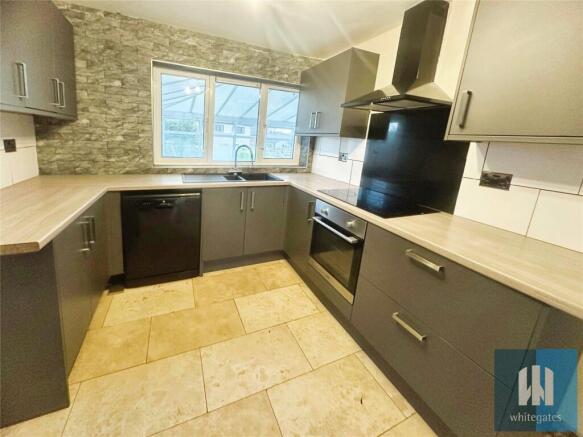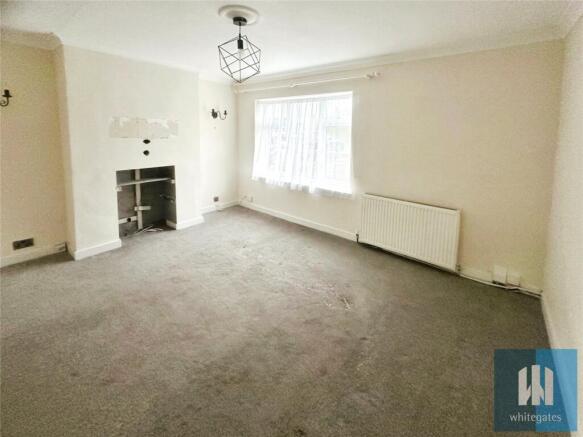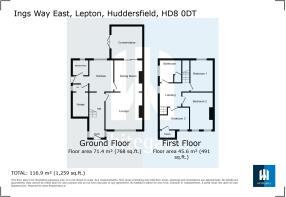
Ings Way East, Lepton, Huddersfield, HD8

- PROPERTY TYPE
Semi-Detached
- BEDROOMS
3
- BATHROOMS
2
- SIZE
Ask agent
- TENUREDescribes how you own a property. There are different types of tenure - freehold, leasehold, and commonhold.Read more about tenure in our glossary page.
Freehold
Key features
- Semi-detached house
- Peaceful location
- Three bedrooms
- Modern kitchen
- Year-round conservatory
- Secure rear garden
- Ample off-road parking
- Family-friendly environment
Description
This modern kitchen, ideal for family living. Enjoy the added benefit of a conservatory, a secure rear garden, and ample off-road parking, making it the perfect choice for families seeking both comfort and convenience.
The property is surrounded by fabulous gardens to the front, offering an excellent outdoor space for children to play or for simply relaxing. Its proximity to local amenities and green spaces ensures that everything you need is just a short distance away, making life even easier for busy families.
Early viewings are advised to avoid missing out on the opportunity to acquire this fantastic home. Contact us today to arrange your viewing and make this dream property!
Welcome to Your Next Family Home
We are delighted to present this beautifully maintained and spacious three-bedroom semi-detached home, perfectly positioned on a generous corner plot in a peaceful and sought-after location. Surrounded by green spaces and close to local amenities, this property offers the ideal setting for family life, combining comfort, style, and practicality.
From the moment you step inside, the home exudes warmth and functionality, with a thoughtfully designed layout that caters to the needs of a growing family.
Ground Floor Highlights:
Spacious Lounge & Dining Area:
The welcoming through lounge/diner provides a bright, open space perfect for relaxing and entertaining. A front-facing double-glazed window allows natural light to flood the room, while a chimney breast offers a stylish focal point. With coving, wall lights, and a radiator, this space balances elegance with everyday comfort.
Versatile Conservatory (19'8" x 16'3")
Bathed in natural light, the conservatory overlooks the rear garden and serves as a wonderful extension of the living space—ideal for relaxing, dining, or even as a playroom.
Modern Kitchen (15'2" x 14')
Featuring high-gloss units and sleek worktops, the kitchen is both stylish and functional. It includes integrated appliances such as an electric cooker with ceramic hob and extractor, plus room for a dishwasher and American-style fridge freezer. A side entrance offers easy access to the utility area and shower room.
Downstairs Shower Room & Utility Area:
A practical addition with a corner shower, WC, and vanity basin. The utility space provides a worktop, plumbing for a washing machine, and room for a tumble dryer, keeping household tasks neatly out of sight.
Upstairs Accommodation:
Bedroom One (12'9" x 13'3")
A spacious, light-filled double bedroom with ample room for freestanding furniture and a front-facing aspect.
Bedroom Two (12' x 13')
Another generously sized double bedroom offering peaceful rear views across gardens and even to Emley Moor in the distance.
Bedroom Three (7'10" x 8'10")
A well-proportioned single bedroom, ideal for a child’s room, guest space, or home office. Features include a double-glazed window, radiator, under-eaves storage, and additional space over the stair bulkhead.
Family Bathroom (7'10" x 60'2")
A relaxing space fitted with a white three-piece suite, including a Jacuzzi-style bath, pedestal basin, and low-level WC. Natural light, built-in storage, and thoughtful finishing touches make this bathroom a real asset.
Front & Rear Gardens:
The home sits on a generous corner plot with a walled front garden and driveway offering off-street parking for multiple vehicles. The rear garden is fully enclosed and mainly laid to lawn, offering a safe, secure, and spacious environment for children to play, pets to roam, or adults to unwind and entertain.
Additional Features:
Useful understairs storage space
Natural light throughout, including on the staircase and landing
Hidden stairway to attic space
Convenient side access to the kitchen and utility area
Average broadband speed available in the area
Located near schools, transport links, and green areas
This charming home isn’t just a property—it’s a lifestyle opportunity. With spacious interiors, a stunning conservatory, modern kitchen, and ample outdoor space, it ticks all the boxes for family living. Whether you’re hosting friends, spending time with loved ones, or simply enjoying some quiet time, this property offers the perfect blend of comfort and convenience.
Don’t miss out—schedule your viewing today and start imagining life in your new forever home
New to the Market with the Multi Award Winning Whitegates Estate Agents Huddersfield, Brighouse & Holmfirth
- COUNCIL TAXA payment made to your local authority in order to pay for local services like schools, libraries, and refuse collection. The amount you pay depends on the value of the property.Read more about council Tax in our glossary page.
- Band: B
- PARKINGDetails of how and where vehicles can be parked, and any associated costs.Read more about parking in our glossary page.
- Yes
- GARDENA property has access to an outdoor space, which could be private or shared.
- Yes
- ACCESSIBILITYHow a property has been adapted to meet the needs of vulnerable or disabled individuals.Read more about accessibility in our glossary page.
- Ask agent
Ings Way East, Lepton, Huddersfield, HD8
Add an important place to see how long it'd take to get there from our property listings.
__mins driving to your place
Get an instant, personalised result:
- Show sellers you’re serious
- Secure viewings faster with agents
- No impact on your credit score
About Whitegates, Huddersfield, Brighouse & Holmfirth
6-7 The Cherry Tree Centre Market Street Huddersfield HD1 2ET


Your mortgage
Notes
Staying secure when looking for property
Ensure you're up to date with our latest advice on how to avoid fraud or scams when looking for property online.
Visit our security centre to find out moreDisclaimer - Property reference HDF240454. The information displayed about this property comprises a property advertisement. Rightmove.co.uk makes no warranty as to the accuracy or completeness of the advertisement or any linked or associated information, and Rightmove has no control over the content. This property advertisement does not constitute property particulars. The information is provided and maintained by Whitegates, Huddersfield, Brighouse & Holmfirth. Please contact the selling agent or developer directly to obtain any information which may be available under the terms of The Energy Performance of Buildings (Certificates and Inspections) (England and Wales) Regulations 2007 or the Home Report if in relation to a residential property in Scotland.
*This is the average speed from the provider with the fastest broadband package available at this postcode. The average speed displayed is based on the download speeds of at least 50% of customers at peak time (8pm to 10pm). Fibre/cable services at the postcode are subject to availability and may differ between properties within a postcode. Speeds can be affected by a range of technical and environmental factors. The speed at the property may be lower than that listed above. You can check the estimated speed and confirm availability to a property prior to purchasing on the broadband provider's website. Providers may increase charges. The information is provided and maintained by Decision Technologies Limited. **This is indicative only and based on a 2-person household with multiple devices and simultaneous usage. Broadband performance is affected by multiple factors including number of occupants and devices, simultaneous usage, router range etc. For more information speak to your broadband provider.
Map data ©OpenStreetMap contributors.





