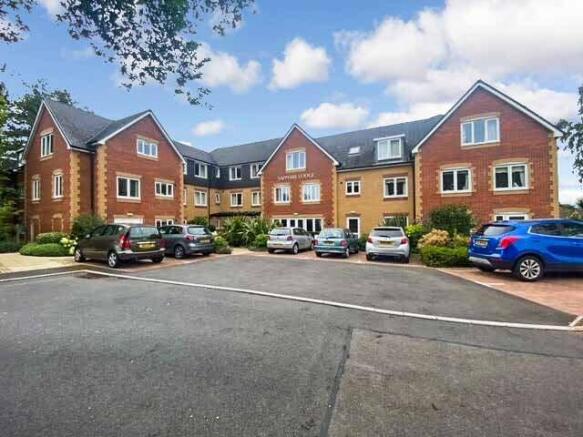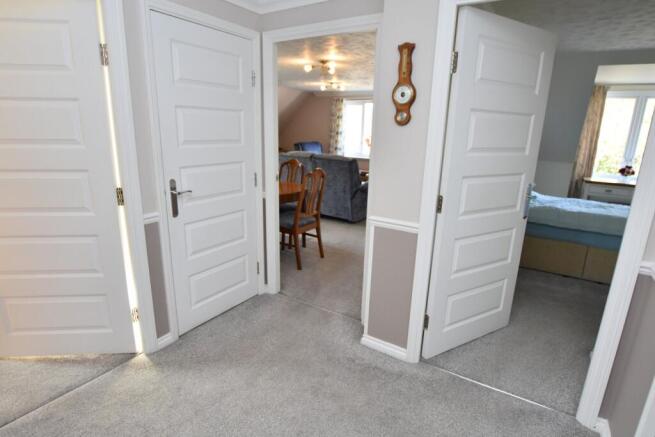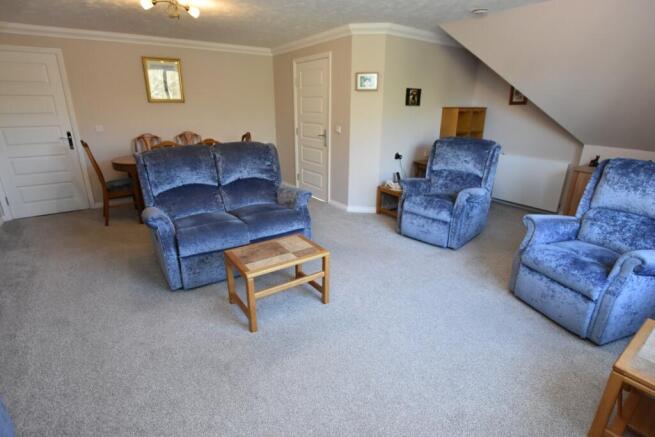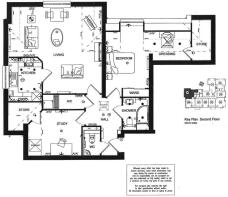
Christ Church Close, Nailsea, BS48

- PROPERTY TYPE
Retirement Property
- BEDROOMS
2
- BATHROOMS
2
- SIZE
Ask agent
Key features
- No Onward Chain
- Fantastic Position Close To Shops & Amenities
- Superb 2 Bedroom Top Floor Apartment
- Management fees As Per A 1 Bedroom Apartment
- Entrance Hall & Cloakroom
- Living Room With Delightful Views
- Kitchen with Appliances
- 2 Bedrooms
- Shower Room
- Communal Gardens, Mobility Scooter Storage & Non Allocated Parking
Description
This fabulous top floor two Bedroom apartment is noted for its incredible storage capability and far reaching views. Sapphire Lodge is a popular retirement complex, considerately designed by the builder Churchill, who specialise in retirement living. Set in the heart of Nailsea, with easy access to the shops, restaurants and amenities, no.29 was purchased off plan and chosen for the well balanced space it offered. Beautifully maintained throughout, the accommodation briefly comprises; Entrance Hall, Cloakroom, Large Living Room, fitted Kitchen with appliances, two bedrooms with built in storage and shower room. . Certainly the place to live if you are looking for an independent living lifestyle. Sapphire Lodge offers you beautiful managed surroundings, with an Owners Lounge and coffee bar, Guest Suite available at a small charge, landscaped gardens and lovely communal hallways and a lift to all floors. Offered for sale with no onward chain as the owner has moved to a care home.
Communal Entrance
Main Door Access
Level access from the front path with well-lit security lighting, intercom camera access and electrically operated main door opens onto an entrance vestibule which in turn has electrically operated door opening onto the Owners Lounge.
Apartment 29
Entrance Hall
Entered via composite door. Large built in storage cupboard containing electricity fuse board, hot water tank, light and power.
Cloakroom
Tiled and fitted with concealed cistern low level W.C. and wash basin. Heated towel rail.
Living Room
14' 4" x 9' 2" (4.37m x 2.79m)
An incredibly spacious room with a large UPVC double glazed window to front. Feature fireplace with electric fire inset. Two radiators and door to Kitchen.
Kitchen
9' 4" x 7' 0" (2.84m x 2.13m)
Fitted with a contemporary range of wall and base units with square edge work surfaces over. Inset stainless steel sink and drainer with tiled splash backs and mixer tap. Electric oven, hob and extractor over. Integral fridge, freezer and washing machine. UPVC double glazed window to side. Vinyl floor and extractor.
Bedroom 1
14' 4" x 9' 2" (4.37m x 2.79m) max to wardrobe fronts.
Built in wardrobe. UPVC double glazed window to front. Radiator and opening to Dressing Area.
Dressing Area
Feature skylight and door to generous eves storage.
Bedroom 2/ Study
11' 4" x 9' 7" (3.45m x 2.92m)
Feature skylight and large storage cupboard. Radiator and space for condenser dryer.
Shower Room
Fitted with a white suite comprising shower quadrant with thermostatic shower, vanity unit with inset basin and concealed cistern low level W.C. Heated towel rail and extractor.
Owners Lounge & Coffee Bar
The owners lounge is very welcoming with superb decor and modern furniture with a feature fireplace and television. A perfect place to socialise with other residents and friends. The coffee bar is fitted with a coffee machine which makes the perfect beverage so you can take a seat at one of the many tables or sofas to socialise and enjoy the view over the landscaped gardens. Events are arranged on a frequent basis but not compulsory to join in. There is also a Guest Suite which can be hired for a small charge.
Communal Gardens
The landscaped gardens are beautifully presented and surround the main building and offer relaxing walks through the gardens or you can sit and enjoy the sun at one of the many sun or patio areas, there is also a pergola with timber decking. Around the vast grounds are a variety of colourful flowers and shrubs, trees, pathways and long lawns.
Mobility Scooter Storage
There is a timber built structure used for storage of electric mobility scooters and electric points.
Parking
Parking spaces are available on a first come first serve basis.
Tenure & Council Tax Band
Tenure: Leasehold. Balance of 125 years.
Council Tax Band: C
Management Fee & Ground Rent
Management Fee: £3,552.00 per annum
Ground Rent : £818.00 per annum fixed until 01.05.2030
Brochures
Brochure 1- COUNCIL TAXA payment made to your local authority in order to pay for local services like schools, libraries, and refuse collection. The amount you pay depends on the value of the property.Read more about council Tax in our glossary page.
- Band: C
- PARKINGDetails of how and where vehicles can be parked, and any associated costs.Read more about parking in our glossary page.
- Yes
- GARDENA property has access to an outdoor space, which could be private or shared.
- Yes
- ACCESSIBILITYHow a property has been adapted to meet the needs of vulnerable or disabled individuals.Read more about accessibility in our glossary page.
- Ask agent
Energy performance certificate - ask agent
Christ Church Close, Nailsea, BS48
Add an important place to see how long it'd take to get there from our property listings.
__mins driving to your place
Notes
Staying secure when looking for property
Ensure you're up to date with our latest advice on how to avoid fraud or scams when looking for property online.
Visit our security centre to find out moreDisclaimer - Property reference 28811827. The information displayed about this property comprises a property advertisement. Rightmove.co.uk makes no warranty as to the accuracy or completeness of the advertisement or any linked or associated information, and Rightmove has no control over the content. This property advertisement does not constitute property particulars. The information is provided and maintained by Hunter Leahy, Nailsea. Please contact the selling agent or developer directly to obtain any information which may be available under the terms of The Energy Performance of Buildings (Certificates and Inspections) (England and Wales) Regulations 2007 or the Home Report if in relation to a residential property in Scotland.
*This is the average speed from the provider with the fastest broadband package available at this postcode. The average speed displayed is based on the download speeds of at least 50% of customers at peak time (8pm to 10pm). Fibre/cable services at the postcode are subject to availability and may differ between properties within a postcode. Speeds can be affected by a range of technical and environmental factors. The speed at the property may be lower than that listed above. You can check the estimated speed and confirm availability to a property prior to purchasing on the broadband provider's website. Providers may increase charges. The information is provided and maintained by Decision Technologies Limited. **This is indicative only and based on a 2-person household with multiple devices and simultaneous usage. Broadband performance is affected by multiple factors including number of occupants and devices, simultaneous usage, router range etc. For more information speak to your broadband provider.
Map data ©OpenStreetMap contributors.





