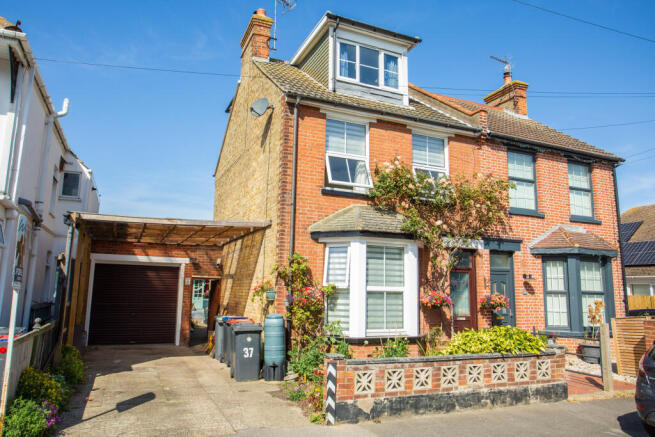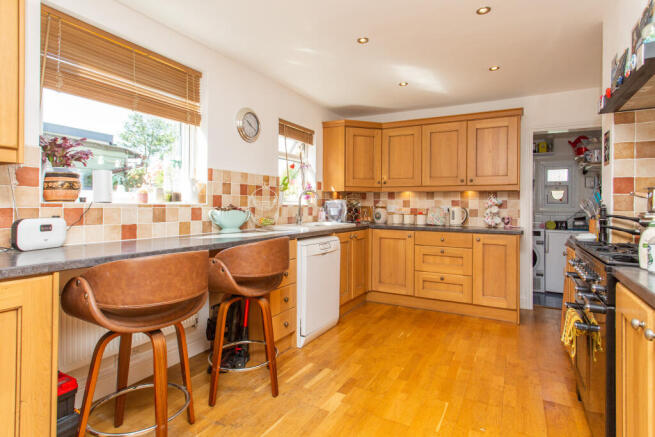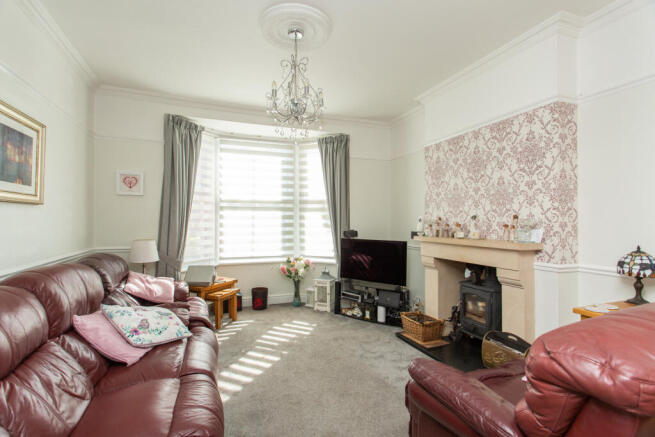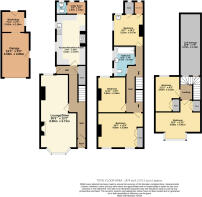Selsea Avenue, Herne Bay, CT6

- PROPERTY TYPE
Semi-Detached
- BEDROOMS
5
- BATHROOMS
1
- SIZE
1,874 sq ft
174 sq m
- TENUREDescribes how you own a property. There are different types of tenure - freehold, leasehold, and commonhold.Read more about tenure in our glossary page.
Freehold
Key features
- Five bedrooms
- New Garage Roof
- Large rooms throughout
- Over 1500 square foot of internal space
- Original period features
- Log burner
- Summer house and Workshop
- Off street parking for a large vehicle
- Semi-detached
Description
The generously proportioned rooms throughout the property are ideal for both family living and entertaining guests, with an abundance of space to tailor to individual needs and preferences. Original period features add character and charm to the property, creating an inviting atmosphere that is both warm and welcoming.
The focal point of the living area is a stylish log burner, offering both aesthetic appeal and practical warmth during the colder months. The kitchen is well-appointed with modern appliances and ample storage space, making it a delightful space for culinary enthusiasts to create delectable dishes.
Situated just a short walk away from the picturesque seafront, this exceptional 5-bedroom semi-detached house offers a rare blend of expansive living spaces and timeless elegance. Boasting over 1500 square feet of internal space arranged over three floors, this charming property is a perfect illustration of modern comfort meeting classic architectural design.
The generously proportioned rooms throughout the property are ideal for both family living and entertaining guests, with an abundance of space to tailor to individual needs and preferences. Original period features add character and charm to the property, creating an inviting atmosphere that is both warm and welcoming.
The focal point of the living area is a stylish log burner, offering both aesthetic appeal and practical warmth during the colder months. The kitchen is well-appointed with modern appliances and ample storage space, making it a delightful space for culinary enthusiasts to create delectable dishes.
A unique feature of this property is the inclusion of a summer house and workshop, providing additional space for leisurely pursuits or home projects. Off-street parking for a large vehicle is also available, ensuring convenience for residents and their guests.
The five well-proportioned bedrooms are thoughtfully designed to provide comfort and privacy, offering a peaceful retreat at the end of the day. Each room is filled with natural light, creating a bright and airy ambience that enhances the overall living experience.
The property's semi-detached status further adds to its appeal, offering a sense of space and privacy that is often sought after in residential homes. The proximity to the seafront provides residents with easy access to the natural beauty of the coastline, making it a perfect setting for leisurely walks or enjoying the serene ocean views.
In conclusion, this five bedroom semi-detached house is a rare find that seamlessly blends modern comforts with original charm. With its spacious rooms, timeless features, and convenient location, this property offers a unique opportunity for discerning buyers seeking a home that is both elegant and inviting.
The property is brick and block construction and there have been no adaptions for accessibility.
Identification checks
Should a purchaser(s) have an offer accepted on a property marketed by Miles & Barr, they will need to undertake an identification check. This is done to meet our obligation under Anti Money Laundering Regulations (AML) and is a legal requirement. We use a specialist third party service to verify your identity. The cost of these checks is £60 inc. VAT per purchase, which is paid in advance, when an offer is agreed and prior to a sales memorandum being issued. This charge is non-refundable under any circumstances.
Location:
Herne Bay is a popular coastal town benefiting from a range of local amenities including retail outlets and educational facilities. There are also a good range of leisure amenities including rowing, sailing and yacht clubs along with a swimming pool, theatre and cinema. The mainline railway station (approximately 1 mile distant) offers fast and frequent links to London (Victoria approximately 85mins) as well as the high speed service to London (St Pancras approximately 87mins). The town also offers excellent access to the A299 which gives access to the A2/ M2 motorway network. The picturesque town of Whitstable is only 5 miles distant which also enjoys a variety of shopping, educational and leisure amenities including sailing, water sports and bird watching, as well as the seafood restaurants for which it has become renowned. The City of Canterbury is approximately eight miles distant with its Cathedral, theatre and cultural amenities, as well as benefiting from excellent public and state schools. The City also boasts the facilities of a major shopping centre enjoying a range of mainstream retail outlets as well as many individual shops.
Entrance
Leading to
Lounge/Diner
8.00 x 3.71
Kitchen/Breakfast Room
5.18 x 3.07
Utility Room/WC
1.97 x 1.300
First Floor
Leading to
Bedroom
4.65 x 3.58
Bedroom
3.63 x 2.86
Bedroom
3.11 x 2.23
Bedroom
3.22 x 3.07
Second Floor
Leading to
Bedroom
3.63 x 2.52
Bedroom
4.65 x 4.01
Brochures
Particulars- COUNCIL TAXA payment made to your local authority in order to pay for local services like schools, libraries, and refuse collection. The amount you pay depends on the value of the property.Read more about council Tax in our glossary page.
- Band: D
- PARKINGDetails of how and where vehicles can be parked, and any associated costs.Read more about parking in our glossary page.
- Yes
- GARDENA property has access to an outdoor space, which could be private or shared.
- Ask agent
- ACCESSIBILITYHow a property has been adapted to meet the needs of vulnerable or disabled individuals.Read more about accessibility in our glossary page.
- Ask agent
Selsea Avenue, Herne Bay, CT6
Add an important place to see how long it'd take to get there from our property listings.
__mins driving to your place
Get an instant, personalised result:
- Show sellers you’re serious
- Secure viewings faster with agents
- No impact on your credit score
Your mortgage
Notes
Staying secure when looking for property
Ensure you're up to date with our latest advice on how to avoid fraud or scams when looking for property online.
Visit our security centre to find out moreDisclaimer - Property reference MHS240050. The information displayed about this property comprises a property advertisement. Rightmove.co.uk makes no warranty as to the accuracy or completeness of the advertisement or any linked or associated information, and Rightmove has no control over the content. This property advertisement does not constitute property particulars. The information is provided and maintained by Miles & Barr, Herne Bay. Please contact the selling agent or developer directly to obtain any information which may be available under the terms of The Energy Performance of Buildings (Certificates and Inspections) (England and Wales) Regulations 2007 or the Home Report if in relation to a residential property in Scotland.
*This is the average speed from the provider with the fastest broadband package available at this postcode. The average speed displayed is based on the download speeds of at least 50% of customers at peak time (8pm to 10pm). Fibre/cable services at the postcode are subject to availability and may differ between properties within a postcode. Speeds can be affected by a range of technical and environmental factors. The speed at the property may be lower than that listed above. You can check the estimated speed and confirm availability to a property prior to purchasing on the broadband provider's website. Providers may increase charges. The information is provided and maintained by Decision Technologies Limited. **This is indicative only and based on a 2-person household with multiple devices and simultaneous usage. Broadband performance is affected by multiple factors including number of occupants and devices, simultaneous usage, router range etc. For more information speak to your broadband provider.
Map data ©OpenStreetMap contributors.




