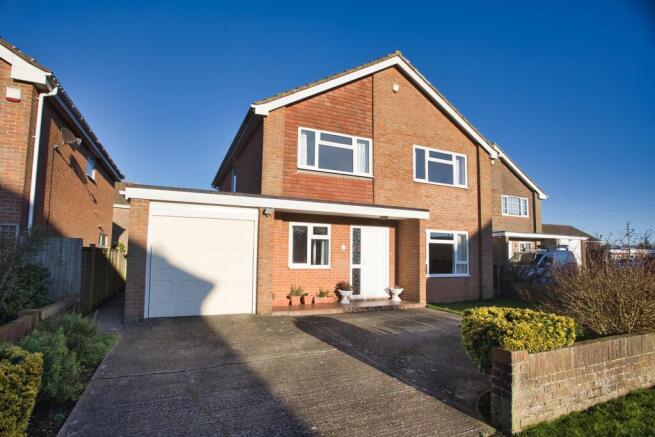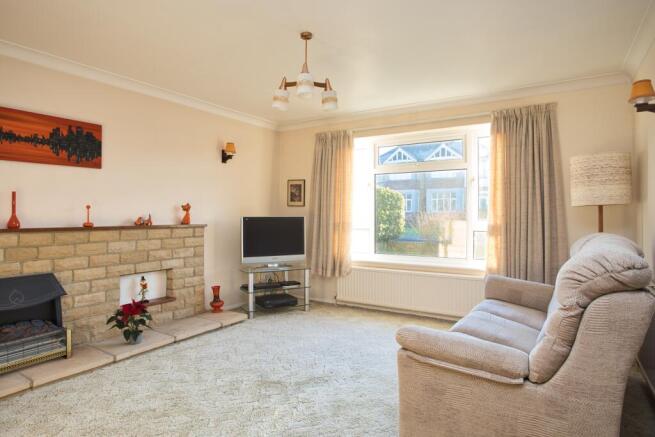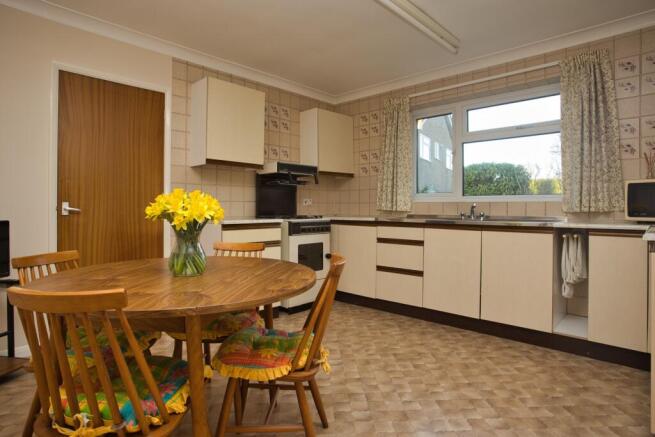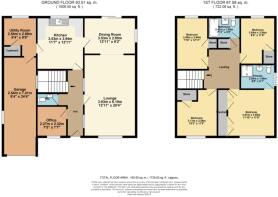4 bedroom detached house for sale
Lancaster Avenue, Folkestone, CT18

- PROPERTY TYPE
Detached
- BEDROOMS
4
- BATHROOMS
2
- SIZE
1,729 sq ft
161 sq m
- TENUREDescribes how you own a property. There are different types of tenure - freehold, leasehold, and commonhold.Read more about tenure in our glossary page.
Freehold
Key features
- Substantial family home in a great villiage location
- Close to schools, parks and villiage shop
- Four double bedrooms
- Family bathroom plus big en suite shower room
- Bright open plan lounge/diner
- Spacious kitchen/breakfast room
- Extra benefits: Seperate study, cloakroom and utility room
- Double driveway plus integrated garage
- Well maintained front and rear gaardens
Description
The outdoor space of this property is a true gem, offering a peaceful sanctuary to unwind and enjoy the beauty of nature. The well-maintained front garden welcomes residents and visitors alike with its charming landscaping, setting the tone for the warmth and comfort found within. The rear garden extends the living space outdoors, providing a private oasis for al fresco dining, gardening, or simply basking in the sunshine. With plenty of room for outdoor furniture and play equipment, this garden is the perfect extension of the home, inviting residents to enjoy the fresh air and embrace outdoor living.
Nestled in the heart of a picturesque village, this impressive four-bedroom detached house presents an ideal family home for those seeking a blend of space, comfort, and convenience. Boasting a prime location close to the local school, village hall, park as well as walking distance to the village shop, this property offers the perfect balance between tranquillity and accessibility. The four double bedrooms provide ample accommodation, complemented by a family bathroom and a generously sized en-suite shower room for added convenience. The bright open plan lounge and dining area create a welcoming ambience, while the spacious kitchen and breakfast room cater to the needs of a bustling family. Additional features include a separate study, cloakroom, and utility room, providing flexibility for work and storage needs. A double driveway and integrated garage offer ample parking to complete the picture of this perfect family home.
The outdoor space of this property is a true gem, offering a peaceful sanctuary to unwind and enjoy the beauty of nature. The well-maintained front garden welcomes residents and visitors alike with its charming landscaping, setting the tone for the warmth and comfort found within. The rear garden extends the living space outdoors, providing a private oasis for al fresco dining, gardening, or simply basking in the sunshine. With plenty of room for outdoor furniture and play equipment, this garden is the perfect extension of the home, inviting residents to enjoy the fresh air and embrace outdoor living.
The property has brick and block construction and has had no adaptions for accessibility.
Identification checks
Should a purchaser(s) have an offer accepted on a property marketed by Miles & Barr, they will need to undertake an identification check. This is done to meet our obligation under Anti Money Laundering Regulations (AML) and is a legal requirement. We use a specialist third party service to verify your identity. The cost of these checks is £60 inc. VAT per purchase, which is paid in advance, when an offer is agreed and prior to a sales memorandum being issued. This charge is non-refundable under any circumstances.
Location Summary
Awarded Best Place to Live in The South East by The Times 2024; This coastal town is the very model of modern regeneration for shipshape and stylish living. Folkestone has seen much regeneration over the past few years, with much more planned going forward, especially surrounding the town centre and Harbour. Folkestone has a large array of shops, boutiques and restaurants as well as many hotels and tourist attractions. Folkestone is fortunate to have two High Speed Rail links to London, both offering a London commute in under an hour. There are great transport links to surrounding towns and cities and easy access to the continent too. With so much going on and with the future bright, Folkestone is an excellent location to both live and invest in.
Ground Floor
Leading to
Lounge
3.93 x 6.19
Dining Room
2.80 x 3.93
Office
2.32 x 2.27
WC
With a wash hand basin and toilet
Kitchen
3.94 x 3.53
Utility Room
2.98 x 2.54
First Floor
Leading to
Bedroom
3.58 x 3.11
Bedroom
3.59 x 3.61
En-Suite
1.86 x 2.64
Bedroom
3.94 x 2.40
Bathroom
1.58 x 2.43
Bedroom
3.54 x 2.64
Brochures
Particulars- COUNCIL TAXA payment made to your local authority in order to pay for local services like schools, libraries, and refuse collection. The amount you pay depends on the value of the property.Read more about council Tax in our glossary page.
- Band: F
- PARKINGDetails of how and where vehicles can be parked, and any associated costs.Read more about parking in our glossary page.
- Yes
- GARDENA property has access to an outdoor space, which could be private or shared.
- Yes
- ACCESSIBILITYHow a property has been adapted to meet the needs of vulnerable or disabled individuals.Read more about accessibility in our glossary page.
- Ask agent
Lancaster Avenue, Folkestone, CT18
Add an important place to see how long it'd take to get there from our property listings.
__mins driving to your place
Get an instant, personalised result:
- Show sellers you’re serious
- Secure viewings faster with agents
- No impact on your credit score
Your mortgage
Notes
Staying secure when looking for property
Ensure you're up to date with our latest advice on how to avoid fraud or scams when looking for property online.
Visit our security centre to find out moreDisclaimer - Property reference MKS240145. The information displayed about this property comprises a property advertisement. Rightmove.co.uk makes no warranty as to the accuracy or completeness of the advertisement or any linked or associated information, and Rightmove has no control over the content. This property advertisement does not constitute property particulars. The information is provided and maintained by Miles & Barr, Folkestone. Please contact the selling agent or developer directly to obtain any information which may be available under the terms of The Energy Performance of Buildings (Certificates and Inspections) (England and Wales) Regulations 2007 or the Home Report if in relation to a residential property in Scotland.
*This is the average speed from the provider with the fastest broadband package available at this postcode. The average speed displayed is based on the download speeds of at least 50% of customers at peak time (8pm to 10pm). Fibre/cable services at the postcode are subject to availability and may differ between properties within a postcode. Speeds can be affected by a range of technical and environmental factors. The speed at the property may be lower than that listed above. You can check the estimated speed and confirm availability to a property prior to purchasing on the broadband provider's website. Providers may increase charges. The information is provided and maintained by Decision Technologies Limited. **This is indicative only and based on a 2-person household with multiple devices and simultaneous usage. Broadband performance is affected by multiple factors including number of occupants and devices, simultaneous usage, router range etc. For more information speak to your broadband provider.
Map data ©OpenStreetMap contributors.




