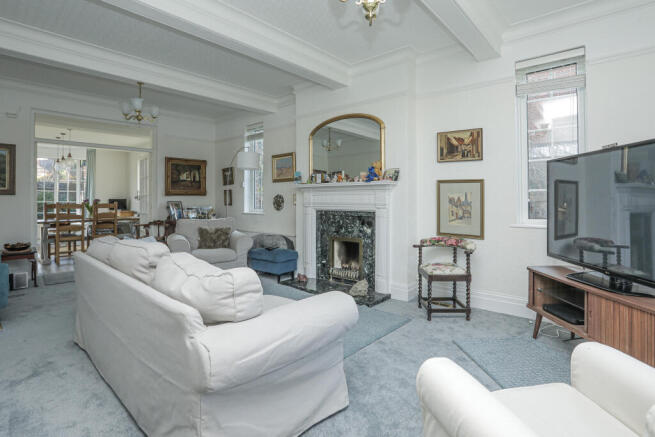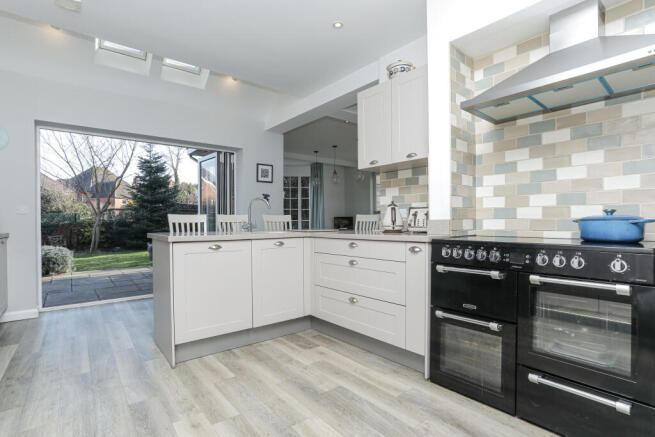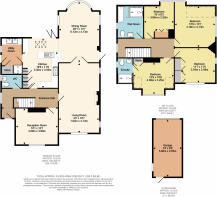Broadfield Road, Folkestone, CT20

- PROPERTY TYPE
Detached
- BEDROOMS
4
- BATHROOMS
3
- SIZE
2,199 sq ft
204 sq m
- TENUREDescribes how you own a property. There are different types of tenure - freehold, leasehold, and commonhold.Read more about tenure in our glossary page.
Freehold
Key features
- Grand Period Home Boasting A Large Corner Plot
- Generous Gardens On All Sides
- Quiet Tucked Away Road Close To The Station
- Four Double Bedrooms Upstairs And An Option Fifth On The Ground Floor
- Stunning Living Room With Triple Aspect Windows & Ornate Original Features
- Stylish Open Plan Kitchen Diner With Modern Appliances & Bi-Fold Doors To The Garden
- Family Bathroom Plus Two Shower Rooms
- Detached Garage & Driveway
Description
Tucked away on a tree lined road just moments from Folkestone West, this grand period home exudes charm and character throughout. Situated on a large corner plot, this property boasts generous gardens on all sides, providing a tranquil setting away from the hustle and bustle with ample space for kids, entertaining or just enjoying the sun.
This impressive residence offers a total of four double bedrooms on the upper floor, with the additional flexibility of a fifth bedroom option on the ground floor. Each bedroom is generously proportioned with large windows. Stepping into the heart of the home, one is greeted by a stunning living room that is flooded with natural light, courtesy of glass on three sides. Enhanced by ornate original features, this room serves as an elegant space for unwinding or hosting family gatherings around the fireplace.
The stylish open plan kitchen diner is a true focal point of the property, boasting modern appliances and bi-fold doors that seamlessly connect the indoor living space with the outdoor garden area. This versatile space caters to both intimate family meals and larger gatherings, providing a seamless flow between the interior and exterior. Complementing this accommodation are a family bathroom and two shower rooms, generous utility room and downstairs cloakroom.
Outside, the property offers a detached garage and driveway, providing ample space for secure parking and additional storage. The expansive grounds surrounding the property offer endless possibilities for outdoor activities or simply enjoying the tranquillity of the surroundings.
In summary, this distinguished property presents a rare opportunity to acquire a spacious family home in a sought-after location. With its blend of period charm and modern conveniences, this residence is the epitome of elegant living. Contact us today to arrange a viewing and experience the allure of this exceptional property firsthand.
GRAND PERIOD HOME WITH LARGE WRAP AROUND GARDEN AND MODERN LIVING SPACE
Tucked away on a tree lined road just moments from Folkestone West, this grand period home exudes charm and character throughout. Situated on a large corner plot, this property boasts generous gardens on all sides, providing a tranquil setting away from the hustle and bustle with ample space for kids, entertaining or just enjoying the sun.
This impressive residence offers a total of four double bedrooms on the upper floor, with the additional flexibility of a fifth bedroom option on the ground floor. Each bedroom is generously proportioned with large windows. Stepping into the heart of the home, one is greeted by a stunning living room that is flooded with natural light, courtesy of glass on three sides. Enhanced by ornate original features, this room serves as an elegant space for unwinding or hosting family gatherings around the fireplace.
The stylish open plan kitchen diner is a true focal point of the property, boasting modern appliances and bi-fold doors that seamlessly connect the indoor living space with the outdoor garden area. This versatile space caters to both intimate family meals and larger gatherings, providing a seamless flow between the interior and exterior. Complementing this accommodation are a family bathroom and two shower rooms, generous utility room and downstairs cloakroom.
Outside, the property offers a detached garage and driveway, providing ample space for secure parking and additional storage. The expansive grounds surrounding the property offer endless possibilities for outdoor activities or simply enjoying the tranquillity of the surroundings.
In summary, this distinguished property presents a rare opportunity to acquire a spacious family home in a sought-after location. With its blend of period charm and modern conveniences, this residence is the epitome of elegant living. Contact us today to arrange a viewing and experience the allure of this exceptional property firsthand.
Identification checks
Should a purchaser(s) have an offer accepted on a property marketed by Miles & Barr, they will need to undertake an identification check. This is done to meet our obligation under Anti Money Laundering Regulations (AML) and is a legal requirement. We use a specialist third party service to verify your identity. The cost of these checks is £60 inc. VAT per purchase, which is paid in advance, when an offer is agreed and prior to a sales memorandum being issued. This charge is non-refundable under any circumstances.
Location Summary
Awarded Best Place to Live in The South East by The Times 2024; This coastal town is the very model of modern regeneration for shipshape and stylish living. Folkestone has seen much regeneration over the past few years, with much more planned going forward, especially surrounding the town centre and Harbour. Folkestone has a large array of shops, boutiques and restaurants as well as many hotels and tourist attractions. Folkestone is fortunate to have two High Speed Rail links to London, both offering a London commute in under an hour. There are great transport links to surrounding towns and cities and easy access to the continent too. With so much going on and with the future bright, Folkestone is an excellent location to both live and invest in.
Ground Floor
Leading to
Kitchen
3.59 x 5.02
Dining Room
4.13 x 6.12
Living Room
4.13 x 7.02
Reception Room
3.69 x 4.29
WC
With a hand wash basin and toilet
Utility Room
First Floor
Leading to
Bedroom
3.25 x 4.09
En-Suite
With a shower, hand wash basin and toilet
Bedroom
3.48 x 3.54
Bedroom
4.13 x 4.18
Bedroom
2.50 x 3.05
Wet Room
With a shower, separate bath, hand wash basin and toilet
Brochures
Particulars- COUNCIL TAXA payment made to your local authority in order to pay for local services like schools, libraries, and refuse collection. The amount you pay depends on the value of the property.Read more about council Tax in our glossary page.
- Band: G
- PARKINGDetails of how and where vehicles can be parked, and any associated costs.Read more about parking in our glossary page.
- Yes
- GARDENA property has access to an outdoor space, which could be private or shared.
- Yes
- ACCESSIBILITYHow a property has been adapted to meet the needs of vulnerable or disabled individuals.Read more about accessibility in our glossary page.
- Ask agent
Broadfield Road, Folkestone, CT20
Add an important place to see how long it'd take to get there from our property listings.
__mins driving to your place
Get an instant, personalised result:
- Show sellers you’re serious
- Secure viewings faster with agents
- No impact on your credit score
Your mortgage
Notes
Staying secure when looking for property
Ensure you're up to date with our latest advice on how to avoid fraud or scams when looking for property online.
Visit our security centre to find out moreDisclaimer - Property reference MXS230013. The information displayed about this property comprises a property advertisement. Rightmove.co.uk makes no warranty as to the accuracy or completeness of the advertisement or any linked or associated information, and Rightmove has no control over the content. This property advertisement does not constitute property particulars. The information is provided and maintained by Miles & Barr Exclusive, Canterbury. Please contact the selling agent or developer directly to obtain any information which may be available under the terms of The Energy Performance of Buildings (Certificates and Inspections) (England and Wales) Regulations 2007 or the Home Report if in relation to a residential property in Scotland.
*This is the average speed from the provider with the fastest broadband package available at this postcode. The average speed displayed is based on the download speeds of at least 50% of customers at peak time (8pm to 10pm). Fibre/cable services at the postcode are subject to availability and may differ between properties within a postcode. Speeds can be affected by a range of technical and environmental factors. The speed at the property may be lower than that listed above. You can check the estimated speed and confirm availability to a property prior to purchasing on the broadband provider's website. Providers may increase charges. The information is provided and maintained by Decision Technologies Limited. **This is indicative only and based on a 2-person household with multiple devices and simultaneous usage. Broadband performance is affected by multiple factors including number of occupants and devices, simultaneous usage, router range etc. For more information speak to your broadband provider.
Map data ©OpenStreetMap contributors.




