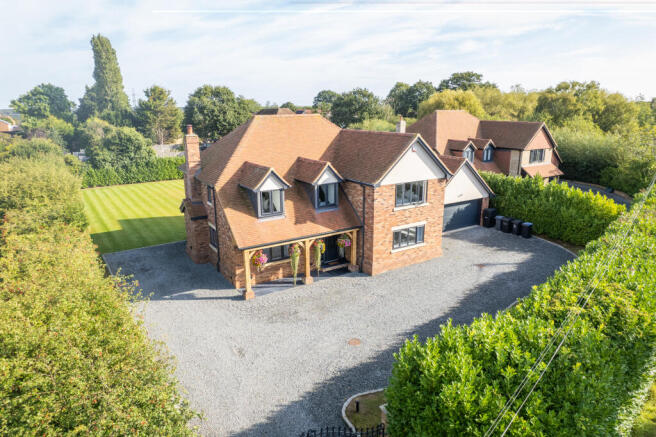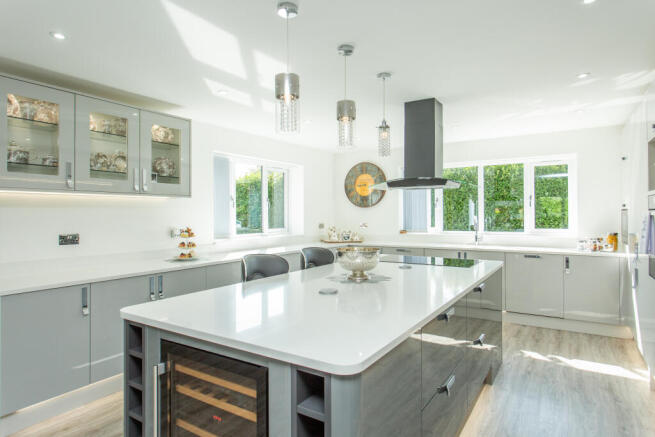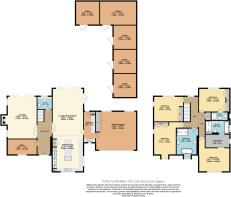Chapel Lane, Broad Oak, Canterbury, Kent, CT2

- PROPERTY TYPE
Equestrian Facility
- BEDROOMS
4
- BATHROOMS
3
- SIZE
3,571 sq ft
332 sq m
- TENUREDescribes how you own a property. There are different types of tenure - freehold, leasehold, and commonhold.Read more about tenure in our glossary page.
Freehold
Key features
- No Forward Chain
- Four Bedroom Detached
- Gated Driveway With Double Garage
- Six Years Remaining On Builders Warranty
- Private And Secluded Location
- Four Stables and a Workshop
Description
Nestled in a private and secluded location, this exquisite four-bedroom detached property offers the epitome of luxury living. Boasting a gated driveway leading to a double garage, this home presents a seamless blend of elegance and functionality.
Upon entering, you are greeted by a grand entrance hall featuring an impressive oak staircase, setting the tone for the high standard of craftsmanship found throughout the home. The downstairs area exudes modern sophistication, with underfloor heating adding a touch of luxury to the large kitchen diner, complete with bi-fold doors inviting seamless indoor-outdoor living.
The kitchen itself is a chef's dream, outfitted with a range of top-of-the-line appliances including a double wine cooler, combination steam ovens, coffee machine, dishwasher, hot tap, induction hob, and even a cordless phone charger. A convenient utility room houses integrated washer and dryer units, ensuring practicality meets style.
Nestled in a private and secluded location, this exquisite four-bedroom detached property offers the epitome of luxury living. Boasting a gated driveway leading to a double garage, this home presents a seamless blend of elegance and functionality.
Upon entering, you are greeted by a grand entrance hall featuring an impressive oak staircase, setting the tone for the high standard of craftsmanship found throughout the home. The downstairs area exudes modern sophistication, with underfloor heating adding a touch of luxury to the large kitchen diner, complete with bi-fold doors inviting seamless indoor-outdoor living.
The kitchen itself is a chef's dream, outfitted with a range of top-of-the-line appliances including a double wine cooler, combination steam ovens, coffee machine, dishwasher, hot tap, induction hob, and even a cordless phone charger. A convenient utility room houses integrated washer and dryer units, ensuring practicality meets style.
The family living room is a cosy retreat, featuring a Stovax log burner and bi-fold doors leading out to the garden. For those who work from home, a dedicated home office provides a quiet space to focus, while a downstairs WC adds convenience.
Upstairs, four double bedrooms await, all offering built-in wardrobes for ample storage. The main family bathroom is a haven of relaxation, with a large walk-in shower and a classic roll-top bath. The opulent master bedroom and second bedroom boasts an en-suite bathroom and the master features a walk-in dressing room, providing a private sanctuary for the homeowner.
Outside, the property continues to impress, with a large garden featuring four stables and a workshop. Outdoor lighting along the patio creates a warm ambience for entertaining, while CCTV installed around the exterior ensures peace of mind.
With six years remaining on the builder's warranty and presented with no forward chain, this stunning property offers a rare opportunity to own a truly exceptional home in a sought-after location. Don't miss your chance to make this dream property your reality.
This property is brick and block construction and has had no adaptions for accessibility.
Identification Checks
Should a purchaser(s) have an offer accepted on a property marketed by Miles & Barr, they will need to undertake an identification check. This is done to meet our obligation under Anti Money Laundering Regulations (AML) and is a legal requirement. We use a specialist third party service to verify your identity. The cost of these checks is £60 inc. VAT per purchase, which is paid in advance, when an offer is agreed and prior to a sales memorandum being issued. This charge is non-refundable under any circumstances.
Location Summary
Broad Oak is a village in Sturry parish, Kent, England. It lies west of the A291 road to Herne Bay; the centre of the village is about half a mile northwest of the northern edge of Sturry village. Mead Manor is 14th century and mentioned in the Domesday Book. Broad Oak Chapel, built in 1867, is a Chapel of the Countess of Huntingdon's Connexion. There is one pub in the village called The Golden Lion which is just a five minute walk away along with a butchers, farm shop which are all along a bus route.
Entrance Hall
Leading to
Office
2.32 x 4.33
Lounge
5.22 x 6.19 - With bi-fold doors to the garden
Wc
1.94 x 2.20
Living/ Dining Room
4.53 x 6.91 - With bi-fold doors to the garden
Kitchen
4.53 x 5.20
Utility Room
1.74 x 4.57
First Floor
Leading to
Bedroom
3.70 x 4.32
Bedroom
3.43 x 3.94
En-Suite
1.23 x 2.72
Bedroom
4.53 x 5.05
Dressing Room
1.97 x 3.58
En-Suite
2.00 x 3.58
Bathroom
3.24 x 4.45
Bedroom
4.32 x 5.37
Brochures
Particulars- COUNCIL TAXA payment made to your local authority in order to pay for local services like schools, libraries, and refuse collection. The amount you pay depends on the value of the property.Read more about council Tax in our glossary page.
- Band: F
- PARKINGDetails of how and where vehicles can be parked, and any associated costs.Read more about parking in our glossary page.
- Yes
- GARDENA property has access to an outdoor space, which could be private or shared.
- Yes
- ACCESSIBILITYHow a property has been adapted to meet the needs of vulnerable or disabled individuals.Read more about accessibility in our glossary page.
- Ask agent
Chapel Lane, Broad Oak, Canterbury, Kent, CT2
Add an important place to see how long it'd take to get there from our property listings.
__mins driving to your place
Get an instant, personalised result:
- Show sellers you’re serious
- Secure viewings faster with agents
- No impact on your credit score
Your mortgage
Notes
Staying secure when looking for property
Ensure you're up to date with our latest advice on how to avoid fraud or scams when looking for property online.
Visit our security centre to find out moreDisclaimer - Property reference MXS230090. The information displayed about this property comprises a property advertisement. Rightmove.co.uk makes no warranty as to the accuracy or completeness of the advertisement or any linked or associated information, and Rightmove has no control over the content. This property advertisement does not constitute property particulars. The information is provided and maintained by Miles & Barr Exclusive, Canterbury. Please contact the selling agent or developer directly to obtain any information which may be available under the terms of The Energy Performance of Buildings (Certificates and Inspections) (England and Wales) Regulations 2007 or the Home Report if in relation to a residential property in Scotland.
*This is the average speed from the provider with the fastest broadband package available at this postcode. The average speed displayed is based on the download speeds of at least 50% of customers at peak time (8pm to 10pm). Fibre/cable services at the postcode are subject to availability and may differ between properties within a postcode. Speeds can be affected by a range of technical and environmental factors. The speed at the property may be lower than that listed above. You can check the estimated speed and confirm availability to a property prior to purchasing on the broadband provider's website. Providers may increase charges. The information is provided and maintained by Decision Technologies Limited. **This is indicative only and based on a 2-person household with multiple devices and simultaneous usage. Broadband performance is affected by multiple factors including number of occupants and devices, simultaneous usage, router range etc. For more information speak to your broadband provider.
Map data ©OpenStreetMap contributors.




