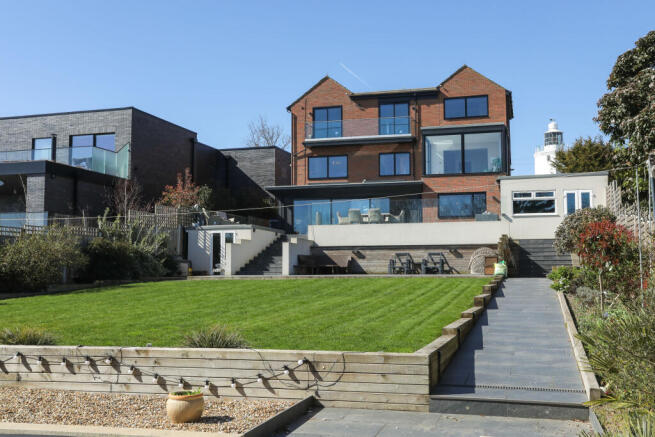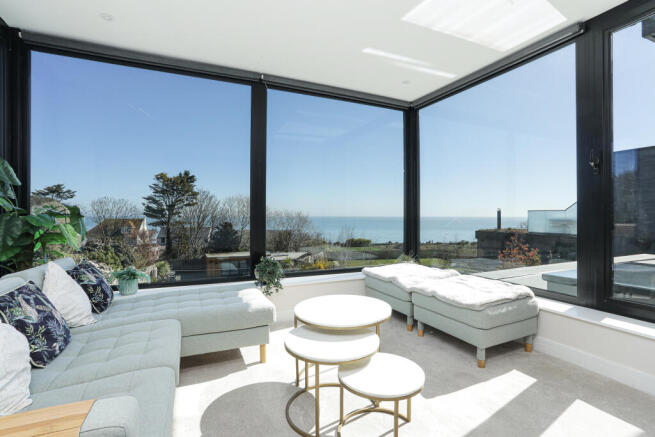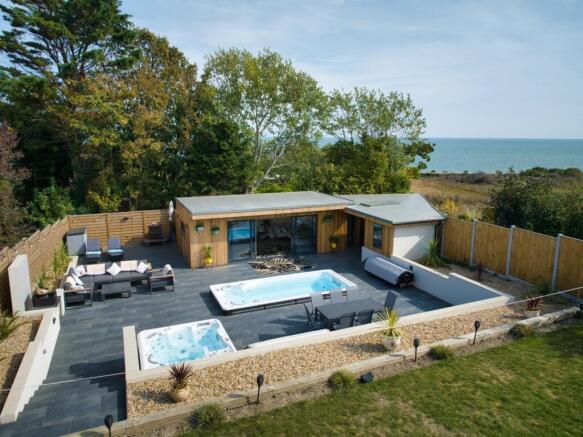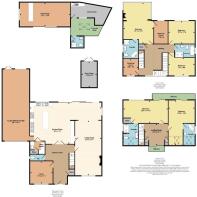North Foreland Avenue, Broadstairs, CT10

- PROPERTY TYPE
Detached
- BEDROOMS
5
- BATHROOMS
5
- SIZE
1,429 sq ft
133 sq m
- TENUREDescribes how you own a property. There are different types of tenure - freehold, leasehold, and commonhold.Read more about tenure in our glossary page.
Freehold
Key features
- Six Bedrooms
- Renovated To An Exceptionally High Standard
- Stunning Sea Views
- Found On Sought After North Foreland Estate
- Double Tandem Garage
- Leisure Area With Hydro Pool And Spa
Description
Set back from the road behind a walled front garden, the property has an impressive glass front door leading into the spacious hallway. Once over the threshold your eyes are immediately drawn to the breath-taking sea views, highlighted by the floor to ceiling triple stack sliding glass doors. The double height reception hallway leads into the open plan kitchen/dining room/lounge with Amtico flooring and two large skylights that maximise the natural light. The kitchen features a range of fitted appliances and a large kitchen island ideal for entertaining, leading to a utility room with fitted units and Miele appliances, along with a door to the garage. The elegant lounge space offers views of both the front of the house and the sea, featuring a contemporary flame-effect gas fire, a panelled wall and fitted glass cabinets.
To the front of the property there is a further reception room/snug and a cloakroom. The oak and glass balustrade staircase leads to the galleried landing. The master suite is the epitome of style featuring a lounge area with full length triple aspect windows that highlight the panoramic views. Off the bedroom is a walk-in wardrobe and a stylish ensuite bathroom, complete with a stand-alone bath and large walk-in shower with Lusso Stone appliances. On this floor there are a further two double bedrooms with full height wardrobes, second dressing room and a family bathroom.
The second floor boasts a wonderful seating area with sliding doors out to the balcony, offering views over the Lighthouse and North Foreland Golf Course. It also includes a double bedroom with an en-suite shower room and sliding doors to an adjoining balcony with elevated sea views. There is a double bedroom, which is currently used as a study, with an ensuite bathroom.
Externally to the front the property, there is off street parking for multiple cars, leading to the double length tandem garage, along with a shingled seating area. Side access leads to the landscaped rear garden designed with leisure and entertainment in mind. A raised patio area off the kitchen steps down to a lawned area with bespoke fencing, flower and shrub borders, and lighting. At the bottom of the garden, you'll find a 17ft self-cleaning Hydropool swim spa and a large self-cleaning hot tub. This space offers numerous seating areas, perfect to enjoy a BBQ. Additionally, a cedar-clad cabin features a garden room, complete with a bar and seating area, all accessible via sliding aluminium doors leading to the terrace. The cabin also includes a wet room and a kitchen/changing room, making it a versatile and functional area.
Found within the prestigious North Foreland Estate with CCTV and gated entrance is this stunning detached family home, the current owners have refurbished the property throughout to an exceptionally high standard creating a beautiful space with wonderful sea views. The property, originally built in 1984, is a short stroll from some of Kents finest beaches. The owners have bought a feel of luxurious contemporary living to the home with the black composite cladding, black aluminium windows and doors, lighting controlled with smart technology and versatile living accommodation.
Set back from the road behind a walled front garden, the property has an impressive glass front door leading into the spacious hallway. Once over the threshold your eyes are immediately drawn to the breath-taking sea views, highlighted by the floor to ceiling triple stack sliding glass doors. The double height reception hallway leads into the open plan kitchen/dining room/lounge with Amtico flooring and two large skylights that maximise the natural light. The kitchen features a range of fitted appliances and a large kitchen island ideal for entertaining, leading to a utility room with fitted units and Miele appliances, along with a door to the garage. The elegant lounge space offers views of both the front of the house and the sea, featuring a contemporary flame-effect gas fire, a panelled wall and fitted glass cabinets.
To the front of the property there is a further reception room/snug and a cloakroom. The oak and glass balustrade staircase leads to the galleried landing. The master suite is the epitome of style featuring a lounge area with full length triple aspect windows that highlight the panoramic views. Off the bedroom is a walk-in wardrobe and a stylish ensuite bathroom, complete with a stand-alone bath and large walk-in shower with Lusso Stone appliances. On this floor there are a further two double bedrooms with full height wardrobes, second dressing room and a family bathroom.
The second floor boasts a wonderful seating area with sliding doors out to the balcony, offering views over the Lighthouse and North Foreland Golf Course. It also includes a double bedroom with an en-suite shower room and sliding doors to an adjoining balcony with elevated sea views. There is a double bedroom, which is currently used as a study, with an ensuite bathroom.
Externally to the front the property, there is off street parking for multiple cars, leading to the double length tandem garage, along with a shingled seating area. Side access leads to the landscaped rear garden designed with leisure and entertainment in mind. A raised patio area off the kitchen steps down to a lawned area with bespoke fencing, flower and shrub borders, and lighting. At the bottom of the garden, you€™ll find a 17ft self-cleaning Hydropool swim spa and a large self-cleaning hot tub. This space offers numerous seating areas, perfect to enjoy a BBQ. Additionally, a cedar-clad cabin features a garden room, complete with a bar and seating area, all accessible via sliding aluminium doors leading to the terrace. The cabin also includes a wet room and a kitchen/changing room, making it a versatile and functional area.
Identification Checks
Should a purchaser(s) have an offer accepted on a property marketed by Miles & Barr, they will need to undertake an identification check. This is done to meet our obligation under Anti Money Laundering Regulations (AML) and is a legal requirement. We use a specialist third party service to verify your identity. The cost of these checks is £60 inc. VAT per purchase, which is paid in advance, when an offer is agreed and prior to a sales memorandum being issued. This charge is non-refundable under any circumstances.
Location Summary
The sought-after seaside town of Broadstairs, with quaint fisherman's cottages and period houses, including Bleak House, once the summer home of Charles Dickens. Broadstairs is also well known for its Blue Flag award winning sandy beaches, including Viking Bay and Joss Bay. The town also offers a good range of facilities with a wonderful selection of boutique shops, restaurants and cinema, together with those found at Westwood Cross shopping centre.
Sporting and recreational opportunities in the area include: a leisure centre at Ramsgate, golf at North Foreland Golf Club, the championship golf courses of Royal St Georges and Princes in Sandwich, various sports clubs in the area including Broadstairs Sailing Club, cliff top and beach walking, horse riding and bowls clubs.
Broadstairs benefits from the high-speed rail with direct services to London (St. Pancras approx. 82 mins). The nearby A299 Thanet Way provides good access to the motorway network. The Eurotunnel at Cheriton, Port of Dover and Eurostar at Ashford are also easily accessed by car and provide excellent links to the continent.
Ground Floor
Leading to
Entrance Hall
Leading to
Cloakroom
Leading to
Snug
11' 8" x 11' 7"
Living Room
27' 8" x 13' 7"
Kitchen/Diner
36' 7" x 21' 0"
First Floor
Leading to
Utility Room
Located off of the Kitchen/Diner
Landing
Leading to
Bedroom
22' 1" x 15' 2"
Dressing Room
11' 8" x 5' 0"
En-Suite
With bath, shower cubicle, toilet and hand wash basin
Bedroom
22' 1" x 15' 2"
Dressing Room
8' 8" x 7' 6"
Bathroom
With bath, shower cubicle, toilet and hand wash basin
Second Floor
Leading to
Landing/Study
16' 5" x 13' 1"
Bedroom
22' 5" x 11' 10"
Access to the balcony
En-Suite
With shower cubicle toilet, and hand wash basin
Bedroom
27' 6" x 13' 5"
With access to the balcony
En-Suite
With corner bath, toilet and hand wash basin
External Cabin
Located at the rear garden
Store Room
Located in the rear garden cabin
Wet Room
With shower cubicle, toilet and hand wash basin
Pool House
25' 7" x 12' 4"
Store Room
13' 4" x 8' 2"
Brochures
Particulars- COUNCIL TAXA payment made to your local authority in order to pay for local services like schools, libraries, and refuse collection. The amount you pay depends on the value of the property.Read more about council Tax in our glossary page.
- Band: G
- PARKINGDetails of how and where vehicles can be parked, and any associated costs.Read more about parking in our glossary page.
- Yes
- GARDENA property has access to an outdoor space, which could be private or shared.
- Yes
- ACCESSIBILITYHow a property has been adapted to meet the needs of vulnerable or disabled individuals.Read more about accessibility in our glossary page.
- Ask agent
North Foreland Avenue, Broadstairs, CT10
Add an important place to see how long it'd take to get there from our property listings.
__mins driving to your place
Get an instant, personalised result:
- Show sellers you’re serious
- Secure viewings faster with agents
- No impact on your credit score
Your mortgage
Notes
Staying secure when looking for property
Ensure you're up to date with our latest advice on how to avoid fraud or scams when looking for property online.
Visit our security centre to find out moreDisclaimer - Property reference MXS230139. The information displayed about this property comprises a property advertisement. Rightmove.co.uk makes no warranty as to the accuracy or completeness of the advertisement or any linked or associated information, and Rightmove has no control over the content. This property advertisement does not constitute property particulars. The information is provided and maintained by Miles & Barr Exclusive, Canterbury. Please contact the selling agent or developer directly to obtain any information which may be available under the terms of The Energy Performance of Buildings (Certificates and Inspections) (England and Wales) Regulations 2007 or the Home Report if in relation to a residential property in Scotland.
*This is the average speed from the provider with the fastest broadband package available at this postcode. The average speed displayed is based on the download speeds of at least 50% of customers at peak time (8pm to 10pm). Fibre/cable services at the postcode are subject to availability and may differ between properties within a postcode. Speeds can be affected by a range of technical and environmental factors. The speed at the property may be lower than that listed above. You can check the estimated speed and confirm availability to a property prior to purchasing on the broadband provider's website. Providers may increase charges. The information is provided and maintained by Decision Technologies Limited. **This is indicative only and based on a 2-person household with multiple devices and simultaneous usage. Broadband performance is affected by multiple factors including number of occupants and devices, simultaneous usage, router range etc. For more information speak to your broadband provider.
Map data ©OpenStreetMap contributors.




