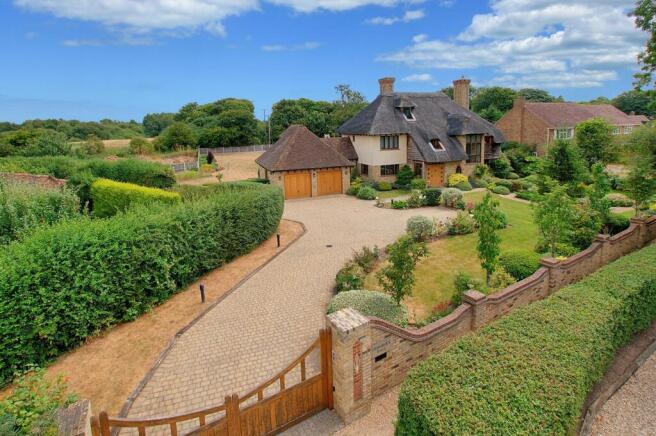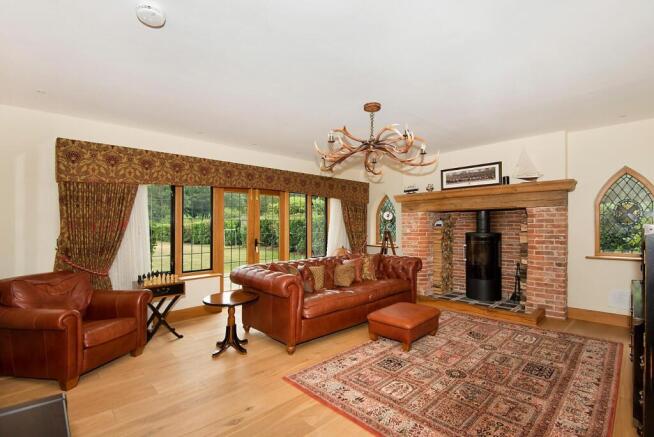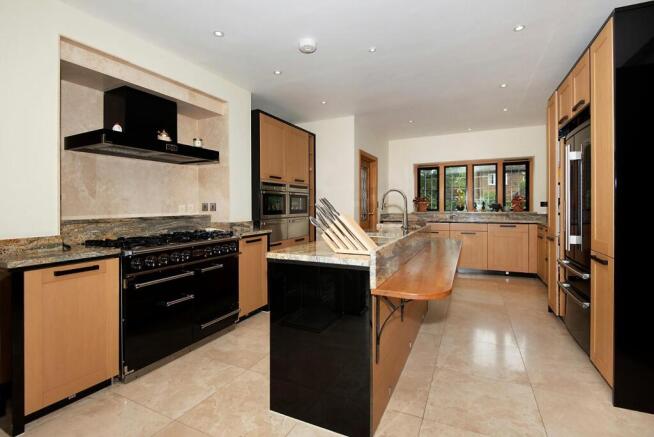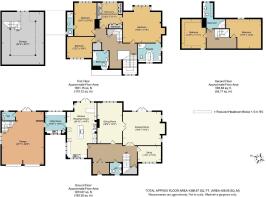6 bedroom detached house for sale
Stonerock Close, Sturry, Canterbury, CT2

- PROPERTY TYPE
Detached
- BEDROOMS
6
- BATHROOMS
4
- SIZE
4,398 sq ft
409 sq m
- TENUREDescribes how you own a property. There are different types of tenure - freehold, leasehold, and commonhold.Read more about tenure in our glossary page.
Freehold
Key features
- Six Bedroom Detached House
- Over 4,300 Sq. Ft. of Luxury Living
- Expansive 0.61 Acre Plot
- Double Garage & Utility Room
- Exclusive Gated Residence
- Versatile Second Floor
- Exceptional Living Spaces
Description
Every detail of this immaculately presented home has been thoughtfully designed to blend elegance with modern living. Spanning over 4,300 square feet, the accommodation is arranged over three floors and showcases high-specification fixtures and fittings throughout.
Upon entering, a spacious vestibule and welcoming hallway set the tone for the impressive interior. The ground floor includes a private study, a stylish WC, and a magnificent drawing room, where a contemporary log-burning stove is framed by a striking exposed brick fireplace. French doors open to the garden, creating a seamless indoor-outdoor connection. The formal dining room offers a sophisticated setting for entertaining, while the expansive kitchen/breakfast room is a delight, featuring a central island, granite worktops, and high-end integrated appliances. A separate utility room provides additional practicality and leads to the large double garage, complete with a storage loft and WC.
This property is a truly exquisite and individually designed six-bedroom executive residence, boasting remarkable architectural character and luxurious living spaces. Nestled within an exclusive private development on the outskirts of Canterbury, this distinguished home is set behind a gated carriage driveway, offering privacy and grandeur. The expansive plot extends to approximately 0.6 acres, featuring beautifully landscaped gardens and a generous block-paved driveway that provides ample off-road parking.
Every detail of this immaculately presented home has been thoughtfully designed to blend elegance with modern living. Spanning over 4,300 square feet, the accommodation is arranged over three floors and showcases high-specification fixtures and fittings throughout.
Upon entering, a spacious vestibule and welcoming hallway set the tone for the impressive interior. The ground floor includes a private study, a stylish WC, and a magnificent drawing room, where a contemporary log-burning stove is framed by a striking exposed brick fireplace. French doors open to the garden, creating a seamless indoor-outdoor connection. The formal dining room offers a sophisticated setting for entertaining, while the expansive kitchen/breakfast room is a delight, featuring a central island, granite worktops, and high-end integrated appliances. A separate utility room provides additional practicality and leads to the large double garage, complete with a storage loft and WC.
The first floor comprises four well-proportioned bedrooms and a luxurious family bathroom. The master suite is a true retreat, featuring a spacious en-suite bathroom and direct access to the fourth bedroom, currently utilized as a dressing room. The guest bedroom also enjoys private en-suite facilities, ensuring comfort and convenience for visitors.
The second floor offers two additional double bedrooms and a contemporary shower room, providing flexible accommodation ideal for family members, guests, or even a private home office. The property effortlessly combines timeless elegance with modern functionality, making it an exceptional home in a highly sought-after location.
These details are yet to be approved by the vendor.
Identification checks
Should a purchaser(s) have an offer accepted on a property marketed by Miles & Barr, they will need to undertake an identification check. This is done to meet our obligation under Anti Money Laundering Regulations (AML) and is a legal requirement. We use a specialist third party service to verify your identity. The cost of these checks is £60 inc. VAT per purchase, which is paid in advance, when an offer is agreed and prior to a sales memorandum being issued. This charge is non-refundable under any circumstances.
Location Summary
The village of Sturry is located to the east of the cathedral city of Canterbury and has excellent road and rail links directly into the city centre itself. Sturry railway station is one stop from Canterbury West station which offers the High Speed Service to London St Pancras in less than an hour. There are local schools and amenities on hand and there is a real sense of community throughout the village. This property benefits from being conveniently located just a 5-minute drive, or a short walk, from the prestigious Junior King's school.
The property is situated within 4 miles of the city of Canterbury, being within easy access of the High Street and all its amenities. These include an excellent modern shopping centre, the University of Kent, Canterbury Christ Church University and other colleges, together with an excellent choice of schools in both the public and private sectors. In addition to the High Street is the Kings Mile, which is a lovely mall of boutique style shops, cafes, eateries and public houses.
Sporting and recreational opportunities nearby include: golf at Scotland Hills, Canterbury, sailing at Whitstable Yacht Club and Herne Bay, county cricket at Canterbury and day trips to France via Eurotunnel, all within easy access. In addition, the recently refurbished Marlowe Theatre, the spectacular Beaney House of Art & Knowledge and the Gulbenkian (theatre, cinema and cafe bar) at the University of Kent, all provide a wealth of excellent entertainment in Canterbury.
Canterbury has two mainline railway stations, with Canterbury West offering the high speed service to London (St Pancras 56 mins). The property is also within easy access of the A2 dual carriageway, which in turn links to the Channel Port of Dover and Brenley Corner at Faversham, adjoining the M2 / A299 (Thanet Way) linking London and the coastal towns respectively. Ashford International (15.4 miles, London St Pancras 38 mins).
Entrance Hall
Leading to
Wc
With toilet and hand wash basin
Study
2.39 x 3.45
Drawing Room
4.95 x 5.64
Dining Room
3.71 x 6.02
Kitchen/ Breakfast Room
4.39 x 8.18
Utility Room
3.05 x 3.20
First Floor
Leading to
Bedroom
5.38 x 5.64
En-Suite
With bath, shower, toilet and hand wash basin
Bathroom
With bath, toilet and hand wash basin
Bedroom
3.15 x 3.71
Bedroom
3.30 x 4.90
En-Suite
With shower, toilet and hand wash basin
Bedroom/ Dressing Room
3.38 x 3.71
Second Floor
Leading to
Bedroom
4.37 x 5.23
Bedroom
3.63 x 4.34
Bathroom
With bath, toilet and hand wash basin
Brochures
Particulars- COUNCIL TAXA payment made to your local authority in order to pay for local services like schools, libraries, and refuse collection. The amount you pay depends on the value of the property.Read more about council Tax in our glossary page.
- Band: G
- PARKINGDetails of how and where vehicles can be parked, and any associated costs.Read more about parking in our glossary page.
- Driveway,Off street
- GARDENA property has access to an outdoor space, which could be private or shared.
- Yes
- ACCESSIBILITYHow a property has been adapted to meet the needs of vulnerable or disabled individuals.Read more about accessibility in our glossary page.
- Ask agent
Stonerock Close, Sturry, Canterbury, CT2
Add an important place to see how long it'd take to get there from our property listings.
__mins driving to your place
Get an instant, personalised result:
- Show sellers you’re serious
- Secure viewings faster with agents
- No impact on your credit score
Your mortgage
Notes
Staying secure when looking for property
Ensure you're up to date with our latest advice on how to avoid fraud or scams when looking for property online.
Visit our security centre to find out moreDisclaimer - Property reference MXS230148. The information displayed about this property comprises a property advertisement. Rightmove.co.uk makes no warranty as to the accuracy or completeness of the advertisement or any linked or associated information, and Rightmove has no control over the content. This property advertisement does not constitute property particulars. The information is provided and maintained by Miles & Barr Exclusive, Canterbury. Please contact the selling agent or developer directly to obtain any information which may be available under the terms of The Energy Performance of Buildings (Certificates and Inspections) (England and Wales) Regulations 2007 or the Home Report if in relation to a residential property in Scotland.
*This is the average speed from the provider with the fastest broadband package available at this postcode. The average speed displayed is based on the download speeds of at least 50% of customers at peak time (8pm to 10pm). Fibre/cable services at the postcode are subject to availability and may differ between properties within a postcode. Speeds can be affected by a range of technical and environmental factors. The speed at the property may be lower than that listed above. You can check the estimated speed and confirm availability to a property prior to purchasing on the broadband provider's website. Providers may increase charges. The information is provided and maintained by Decision Technologies Limited. **This is indicative only and based on a 2-person household with multiple devices and simultaneous usage. Broadband performance is affected by multiple factors including number of occupants and devices, simultaneous usage, router range etc. For more information speak to your broadband provider.
Map data ©OpenStreetMap contributors.




