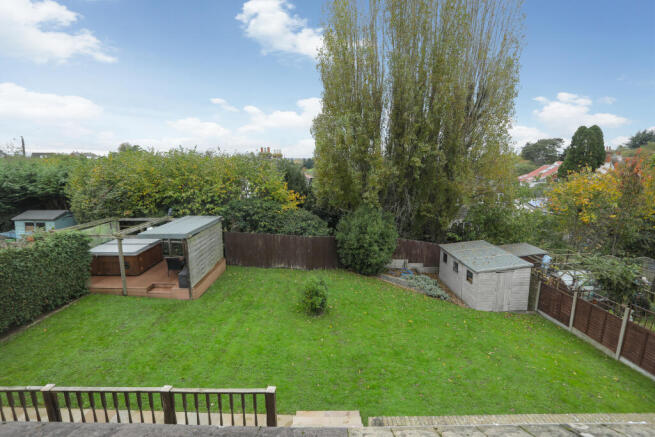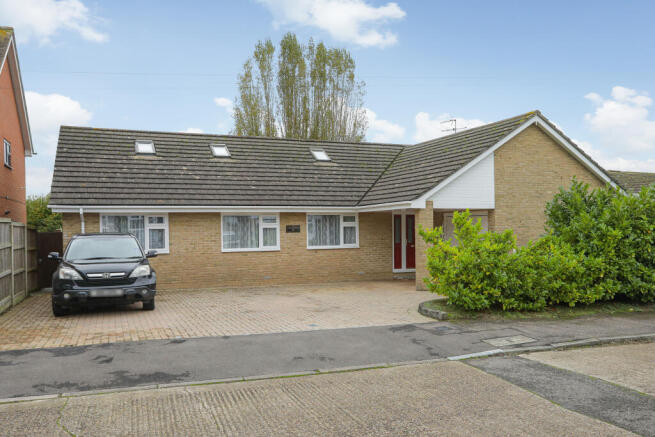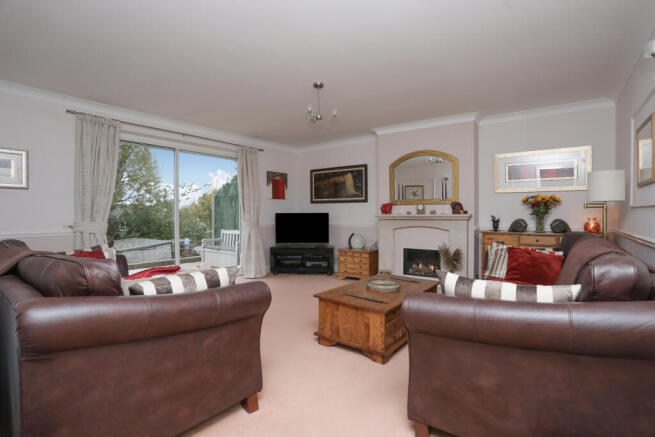5 bedroom bungalow for sale
Berkeley Close, Dunkirk, Faversham, Kent, ME13

- PROPERTY TYPE
Bungalow
- BEDROOMS
5
- BATHROOMS
3
- SIZE
2,184 sq ft
203 sq m
- TENUREDescribes how you own a property. There are different types of tenure - freehold, leasehold, and commonhold.Read more about tenure in our glossary page.
Freehold
Key features
- Detached Chalet Bungalow
- Village Location
- Fabulous Family Home
- En-suite Shower Room
- Large Rear Garden
- Off Street Parking For Multiple Cars
- Five Bedroom
Description
This unique five-bedroom chalet bungalow at Dunkirk, near Faversham, has been built by the current owner and meticulously improved over the years. The home blends classic bungalow charm with modern enhancements, creating a spacious, versatile living environment perfect for families or anyone looking for a comfortable retreat.
The chalet bungalow features five well-sized bedrooms, with three on the ground floor of which one is currently used as a study. The remaining bedrooms upstairs offer additional privacy, with ample natural light and generous storage. A large, open-plan dining area creates an inviting hub for family gatherings and entertaining, while the kitchen combines style with practicality, equipped with modern appliances and an efficient layout. Outside, the beautifully landscaped south-westerly facing garden and sandstone patio area, provides a serene space to relax or enjoy al fresco dining including a dedicated hot-tub area. To the front, there is a large driveway for multiple cars and a garage which benefits from an extended canopy.
Dunkirk is well-regarded for its close-knit community feel and rural charm. The area boasts lovely countryside walks. Local amenities include a selection of small shops, a friendly village pub, and Faversham’s town centre just a short drive away, offering a wider variety of shops, restaurants, and schools. For commuters, Dunkirk enjoys excellent transport links to Canterbury, Whitstable, and the coast, making it a peaceful village escape without sacrificing convenience.
This unique five-bedroom chalet bungalow at Dunkirk, near Faversham, has been built by the current owner and meticulously improved over the years. The home blends classic bungalow charm with modern enhancements, creating a spacious, versatile living environment perfect for families or anyone looking for a comfortable retreat.
The chalet bungalow features five well-sized bedrooms, with three on the ground floor of which one is currently used as a study. The remaining bedrooms upstairs offer additional privacy, with ample natural light and generous storage. A large, open-plan dining area creates an inviting hub for family gatherings and entertaining, while the kitchen combines style with practicality, equipped with modern appliances and an efficient layout. Outside, the beautifully landscaped south-westerly facing garden and sandstone patio area, provides a serene space to relax or enjoy al fresco dining including a dedicated hot-tub area. To the front, there is a large driveway for multiple cars and a garage which benefits from an extended canopy.
Dunkirk is well-regarded for its close-knit community feel and rural charm. The area boasts lovely countryside walks. Local amenities include a selection of small shops, a friendly village pub, and Faversham’s town centre just a short drive away, offering a wider variety of shops, restaurants, and schools. For commuters, Dunkirk enjoys excellent transport links to Canterbury, Whitstable, and the coast, making it a peaceful village escape without sacrificing convenience.
Identification checks
Should a purchaser(s) have an offer accepted on a property marketed by Miles & Barr, they will need to undertake an identification check. This is done to meet our obligation under Anti Money Laundering Regulations (AML) and is a legal requirement. We use a specialist third party service to verify your identity. The cost of these checks is £60 inc. VAT per purchase, which is paid in advance, when an offer is agreed and prior to a sales memorandum being issued. This charge is non-refundable under any circumstances.
Location
Faversham is one of England’s most historic and charming towns, nestled between the Kent Downs and the austere beauty of its coastal wetlands. This picturesque market town is steeped in history with nearly 500 listed buildings, the famous Shepherd Neame Brewery, Britain’s oldest which was founded in 1698 and a thriving Town Centre which was nominated as a Rising Star in the Great British High Street Awards in October 2015.
Ground Floor
Leading to
Dining Room
4.40 x 4.54
Bedroom/Study
2.86 x 4.79
Lounge
4.79 x 4.86 - With a remote controlled gas fire
Kitchen
2.87 x 4.55
Bathroom
With a bath, separate shower, hand wash basin and toilet
Bedroom
3.03 x 3.31
Bedroom
2.97 x 6.10
En-Suite
With a shower and hand wash basin
First Floor
Leading to
Bedroom
3.82 x 4.40
Bathroom
With a bath, separate shower, hand wash basin and toilet
Bedroom
4.40 x 4.83
Brochures
Particulars- COUNCIL TAXA payment made to your local authority in order to pay for local services like schools, libraries, and refuse collection. The amount you pay depends on the value of the property.Read more about council Tax in our glossary page.
- Band: F
- PARKINGDetails of how and where vehicles can be parked, and any associated costs.Read more about parking in our glossary page.
- Garage,Driveway
- GARDENA property has access to an outdoor space, which could be private or shared.
- Yes
- ACCESSIBILITYHow a property has been adapted to meet the needs of vulnerable or disabled individuals.Read more about accessibility in our glossary page.
- Ask agent
Berkeley Close, Dunkirk, Faversham, Kent, ME13
Add an important place to see how long it'd take to get there from our property listings.
__mins driving to your place
Get an instant, personalised result:
- Show sellers you’re serious
- Secure viewings faster with agents
- No impact on your credit score
Your mortgage
Notes
Staying secure when looking for property
Ensure you're up to date with our latest advice on how to avoid fraud or scams when looking for property online.
Visit our security centre to find out moreDisclaimer - Property reference MXS230186. The information displayed about this property comprises a property advertisement. Rightmove.co.uk makes no warranty as to the accuracy or completeness of the advertisement or any linked or associated information, and Rightmove has no control over the content. This property advertisement does not constitute property particulars. The information is provided and maintained by Miles & Barr Exclusive, Canterbury. Please contact the selling agent or developer directly to obtain any information which may be available under the terms of The Energy Performance of Buildings (Certificates and Inspections) (England and Wales) Regulations 2007 or the Home Report if in relation to a residential property in Scotland.
*This is the average speed from the provider with the fastest broadband package available at this postcode. The average speed displayed is based on the download speeds of at least 50% of customers at peak time (8pm to 10pm). Fibre/cable services at the postcode are subject to availability and may differ between properties within a postcode. Speeds can be affected by a range of technical and environmental factors. The speed at the property may be lower than that listed above. You can check the estimated speed and confirm availability to a property prior to purchasing on the broadband provider's website. Providers may increase charges. The information is provided and maintained by Decision Technologies Limited. **This is indicative only and based on a 2-person household with multiple devices and simultaneous usage. Broadband performance is affected by multiple factors including number of occupants and devices, simultaneous usage, router range etc. For more information speak to your broadband provider.
Map data ©OpenStreetMap contributors.




