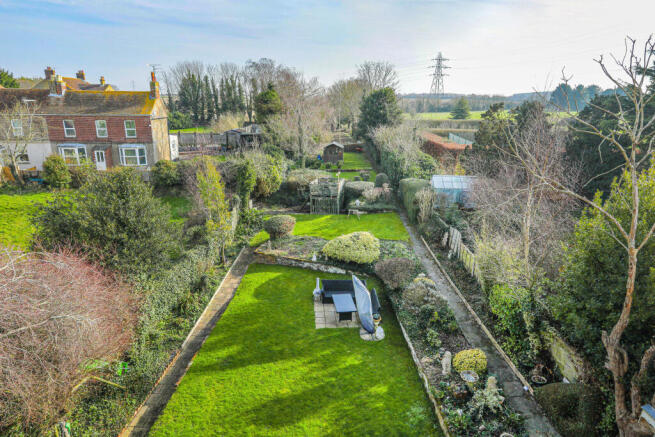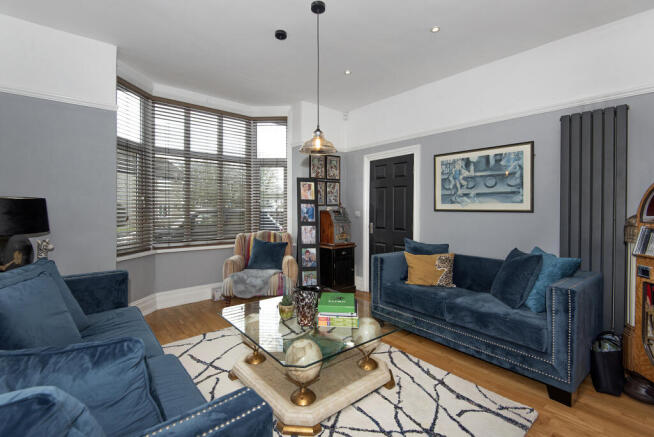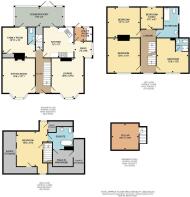5 bedroom detached house for sale
The Street, Birchington, CT7

- PROPERTY TYPE
Detached
- BEDROOMS
5
- BATHROOMS
3
- SIZE
2,476 sq ft
230 sq m
- TENUREDescribes how you own a property. There are different types of tenure - freehold, leasehold, and commonhold.Read more about tenure in our glossary page.
Freehold
Key features
- Five Bedroom Detached Family Home
- Master Bedroom With En-Suite & Dressing Room
- Expansive, Beautifully Landscaped, Sunny Aspect Private Garden
- Semi-Rural Location
- Spacious Lounge, Separate Dining Room & Snug
Description
Lovingly and sympathetically modernised by the current owners over the past 20 years, the property retains a wealth of character features, including high ceilings and fireplaces, all of which add to its distinctive warmth and appeal.
Once inside, it becomes clear that this is not just a house, but a lifestyle — a rare countryside gem that offers both space and soul.
The ground floor offers a versatile and well-thought-out layout, with two elegant front reception rooms, a spacious kitchen that opens into a light-filled, triple-aspect conservatory, and an additional reception room offering further access to the garden — ideal for family living or entertaining. A utility room and cloakroom and cellar complete the ground floor.
Upstairs, the first floor hosts a guest suite with en-suite facilities, two further double bedrooms, a family bathroom, and a study/bedroom five. The top floor is home to a generous master suite with elevated views over the fields, a large en-suite bathroom, walk-in wardrobe, and extensive eaves storage.
The rear garden is a true highlight — expansive, beautifully landscaped, and full of surprise and delight. A stunning raised terrace offers panoramic views over the entire garden, which stretches out almost as far as the eye can see. Divided into multiple zones, the garden includes a sunken walled lawn area perfect for entertaining, as well as a wealth of mature trees and shrubs that create a serene, and beautiful setting. This outdoor space offers immense potential for a range of buyers — from keen gardeners and families to those seeking a peaceful retreat or space for future additions.
To the front, there is ample off-street parking for several cars, a garage, and convenient side access to the rear garden.
This is a rare opportunity to acquire a home that not only offers generous internal space and period character, but also a truly exceptional garden and lifestyle. Properties of this nature and setting are few and far between — this one really does need to be seen to be believed.
Identification Checks:
Should a purchaser(s) have an offer accepted on a property marketed by Miles & Barr, they will need to undertake an identification check. This is done to meet our obligation under Anti Money Laundering Regulations (AML) and is a legal requirement. We use a specialist third party service to verify your identity. The cost of these checks is £60 inc. VAT per purchase, which is paid in advance, when an offer is agreed and prior to a sales memorandum being issued. This charge is non-refundable under any circumstances.
Location Summary: The Hamlet of Acol, one of the smallest communities in Thanet, is conveniently situated within easy reach of Birchington; with its highly regarded schools, bustling high street and mainline train station as well as offering excellent road access to Canterbury and the M2 to London. Acol is steeped in history; close by is the famous chalk pit where Smuggler Bill met with a sticky end as told in the well-known poem ‘The Smuggler’s Leap’. This beautiful hamlet is surrounded by open fields where beyond you may hear music from the ‘Summer Proms’ at our local stately home, Quex Park, on a July summer evening. Not forgetting Quex Barn, a supplier of local produce such as locally farmed beef, seafood and a host of different cheeses which is also only a few minutes’ drive away. Acol boasts a variety of properties from unique period cottages to outstanding barn conversions as well as a selection of family homes and prestigious detached dwellings. It really is perfect if you’re looking for a rural retreat without feeling too isolated where local beaches, Westwood Cross shopping centre and the historic City of Canterbury are all still easily accessible. Not forgetting of course, the ferry ports of Ramsgate and Dover no more than 20-45 minutes’ drive away.
Ground Floor
Entrance Hall Leading To
Sitting Room
15' 9" x 12' 11"
Lounge
15' 9" x 12' 10"
Snug
7' 3" x 6' 6"
Kitchen
12' 0" x 12' 0"
Utility Room
7' 3" x 5' 6"
Conservatory
19' 3" x 8' 0"
Family Room
12' 11" x 12' 0"
WC
With Toilet And Wash Hand Basin
Basement
Stairs Leading To
Cellar
10' 11" x 10' 7"
First Floor
First Floor Landing Leading To
Bedroom
13' 9" x 12' 9"
En-Suite Shower Room
With Toilet, Wash Hand Basin And Shower
Bedroom
12' 11" x 12' 0"
Bedroom
13' 9" x 12' 11"
Bedroom/Study
8' 11" x 8' 7"
Bathroom
With Toilet, Wash Hand Basin And Bath With Over Head Shower
Second Floor
Second Floor Landing Leading To
Bedroom
13' 9" x 12' 2"
Ensuite Bathroom
With Toilet, Wash Hand Basin And Bath
Walk-in Wardrobe
Eaves Storage
External
Off Street Parking
Garage
Rear Garden
Brochures
Particulars- COUNCIL TAXA payment made to your local authority in order to pay for local services like schools, libraries, and refuse collection. The amount you pay depends on the value of the property.Read more about council Tax in our glossary page.
- Band: F
- PARKINGDetails of how and where vehicles can be parked, and any associated costs.Read more about parking in our glossary page.
- Garage,Driveway,Off street
- GARDENA property has access to an outdoor space, which could be private or shared.
- Yes
- ACCESSIBILITYHow a property has been adapted to meet the needs of vulnerable or disabled individuals.Read more about accessibility in our glossary page.
- Ask agent
The Street, Birchington, CT7
Add an important place to see how long it'd take to get there from our property listings.
__mins driving to your place
Get an instant, personalised result:
- Show sellers you’re serious
- Secure viewings faster with agents
- No impact on your credit score
Your mortgage
Notes
Staying secure when looking for property
Ensure you're up to date with our latest advice on how to avoid fraud or scams when looking for property online.
Visit our security centre to find out moreDisclaimer - Property reference MXS230254. The information displayed about this property comprises a property advertisement. Rightmove.co.uk makes no warranty as to the accuracy or completeness of the advertisement or any linked or associated information, and Rightmove has no control over the content. This property advertisement does not constitute property particulars. The information is provided and maintained by Miles & Barr Exclusive, Canterbury. Please contact the selling agent or developer directly to obtain any information which may be available under the terms of The Energy Performance of Buildings (Certificates and Inspections) (England and Wales) Regulations 2007 or the Home Report if in relation to a residential property in Scotland.
*This is the average speed from the provider with the fastest broadband package available at this postcode. The average speed displayed is based on the download speeds of at least 50% of customers at peak time (8pm to 10pm). Fibre/cable services at the postcode are subject to availability and may differ between properties within a postcode. Speeds can be affected by a range of technical and environmental factors. The speed at the property may be lower than that listed above. You can check the estimated speed and confirm availability to a property prior to purchasing on the broadband provider's website. Providers may increase charges. The information is provided and maintained by Decision Technologies Limited. **This is indicative only and based on a 2-person household with multiple devices and simultaneous usage. Broadband performance is affected by multiple factors including number of occupants and devices, simultaneous usage, router range etc. For more information speak to your broadband provider.
Map data ©OpenStreetMap contributors.




