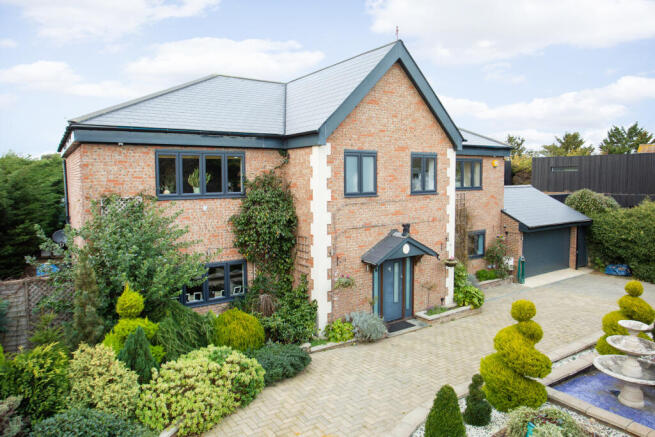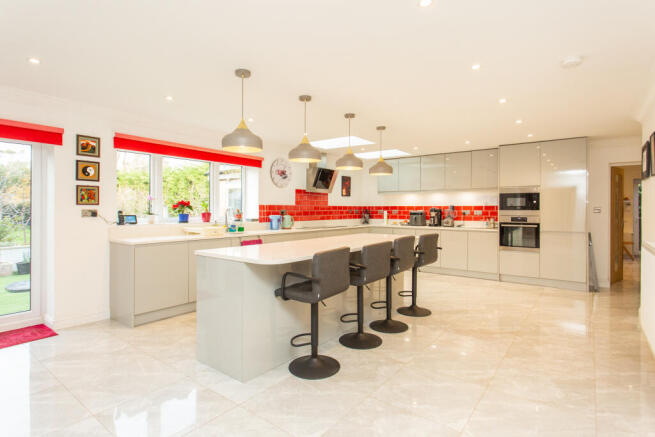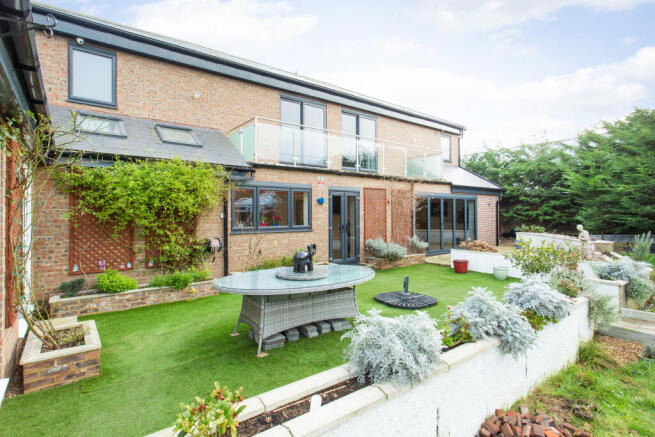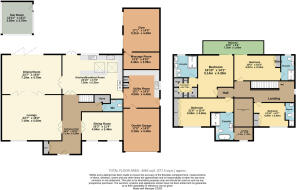4 bedroom detached house for sale
Fitzroy Avenue, Broadstairs, CT10

- PROPERTY TYPE
Detached
- BEDROOMS
4
- BATHROOMS
4
- SIZE
4,063 sq ft
377 sq m
- TENUREDescribes how you own a property. There are different types of tenure - freehold, leasehold, and commonhold.Read more about tenure in our glossary page.
Freehold
Key features
- A Rated Detached Family Home of Epic Proportions Throughout
- Four Bedrooms, All with En-Suites
- Large Lounge Over 6 Meters Long
- Dining Room Outlooking the Northwest Facing Rear Garden
- Beautiful Fully Fitted Kitchen with Island Seating Area
- Large Utility Room with Dog Washing Area
- Purpose Built Gym and Massage Room
- Sun Conservatory and Solar Panels
- Plenty of Parking. Integrated Garage and Electric Car Charger
Description
Additionally, a large utility room with a convenient dog washing area adds to the practicality of the space, making it ideal for pet owners. With an integrated garage, ample parking space, an electric car charger, and solar panels enhancing energy efficiency, this property is designed for modern living at its finest. Each of the four bedrooms features en-suite facilities, providing privacy and convenience, while the abundance of natural light creates an atmosphere of serenity and openness throughout.
Furthermore, a purpose-built gym and massage room, along with a sun conservatory in the garden, offer opportunities for relaxation and well-being amidst a lush landscape of Cherry, Apple, and Pear trees with secret pathways leading to charming hidden corners. The meticulously landscaped garden provides a serene retreat, perfect for unwinding after a long day or hosting summer gatherings with friends and family.
Do not miss out on this incredible opportunity to own a truly exceptional home! Contact us today to schedule your viewing.
This stunning A-rated, four-bedroom detached family home offers spacious living areas that define luxury and comfort. The home boasts a large lounge spanning over 6 metres, a dining room with tranquil views of the rear garden, and a beautifully appointed fully fitted kitchen with an inviting island seating area, perfect for casual dining or entertaining guests.
Additionally, a large utility room with a convenient dog washing area adds to the practicality of the space, making it ideal for pet owners. With an integrated garage, ample parking space, an electric car charger, and solar panels enhancing energy efficiency, this property is designed for modern living at its finest. Each of the four bedrooms features en-suite facilities, providing privacy and convenience, while the abundance of natural light creates an atmosphere of serenity and openness throughout.
Furthermore, a purpose-built gym and massage room, along with a sun conservatory in the garden, offer opportunities for relaxation and well-being amidst a lush landscape of Cherry, Apple, and Pear trees with secret pathways leading to charming hidden corners. The meticulously landscaped garden provides a serene retreat, perfect for unwinding after a long day or hosting summer gatherings with friends and family.
Do not miss out on this incredible opportunity to own a truly exceptional home! Contact us today to schedule your viewing.
These details are yet to be approved by the vendor.
Identification Checks
Should a purchaser(s) have an offer accepted on a property marketed by Miles & Barr, they will need to undertake an identification check. This is done to meet our obligation under Anti Money Laundering Regulations (AML) and is a legal requirement. We use a specialist third party service to verify your identity. The cost of these checks is £60 inc. VAT per purchase, which is paid in advance, when an offer is agreed and prior to a sales memorandum being issued. This charge is non-refundable under any circumstances.
Location Summary
The sought-after seaside town of Broadstairs, with quaint fishermans cottages and period houses, including Bleak House, once the summer home of Charles Dickens. Broadstairs is also well known for its Blue Flag award winning sandy beaches, including Viking Bay and Joss Bay. The town also offers a good range of facilities with a wonderful selection of boutique shops, restaurants and cinema, together with those found at Westwood Cross shopping centre. Sporting and recreational opportunities in the area include: a leisure centre at Ramsgate, golf at North Foreland Golf Club, the championship golf courses of Royal St Georges and Princes in Sandwich, various sports clubs in the area including Broadstairs Sailing Club, cliff top and beach walking, horse riding and bowls clubs. Broadstairs benefits from the High Speed Rail with direct services to London (St Pancras 76 mins). The nearby A299 Thanet Way provides good access to the motorway network. The Eurotunnel at Cheriton, Port of Dover and Eurostar at Ashford are also easily accessed by car and provide excellent links to the continent.
Ground Floor
Leading to
Entrance Hallway
6375 x 7137
Lounge
5486 x 7188
Dining Room
4775 x 7188
Kitchen/Breakfast Room
5334 x 7264
Sitting Room
3454 x 4953
WC
With toilet and hand wash basin
Utility Room
4394 x 4597
Gym
4394 x 5207
Massage Room
2082 x 4394
First Floor
Leading to
Bedroom
2921 x 4216
En-Suite
With toilet, shower cubicle and hand wash basin
Bedroom
3098 x 5562 - Access to the balcony
En-Suite
With toilet, shower cubicle and hand wash basin
Bedroom
4292 x 5130 - Access to the balcony
Dressing Room
1803 x 2260
En-Suite
With shower cubicle, bidet, toilet and two hand wash basins
Bedroom
3454 x 6553
En-Suite
With shower cubicle, bath tub, toilet and hand wash basin.
Brochures
Particulars- COUNCIL TAXA payment made to your local authority in order to pay for local services like schools, libraries, and refuse collection. The amount you pay depends on the value of the property.Read more about council Tax in our glossary page.
- Band: F
- PARKINGDetails of how and where vehicles can be parked, and any associated costs.Read more about parking in our glossary page.
- Garage,Off street,EV charging
- GARDENA property has access to an outdoor space, which could be private or shared.
- Yes
- ACCESSIBILITYHow a property has been adapted to meet the needs of vulnerable or disabled individuals.Read more about accessibility in our glossary page.
- Wet room,Level access shower
Fitzroy Avenue, Broadstairs, CT10
Add an important place to see how long it'd take to get there from our property listings.
__mins driving to your place
Get an instant, personalised result:
- Show sellers you’re serious
- Secure viewings faster with agents
- No impact on your credit score
Your mortgage
Notes
Staying secure when looking for property
Ensure you're up to date with our latest advice on how to avoid fraud or scams when looking for property online.
Visit our security centre to find out moreDisclaimer - Property reference MXS230488. The information displayed about this property comprises a property advertisement. Rightmove.co.uk makes no warranty as to the accuracy or completeness of the advertisement or any linked or associated information, and Rightmove has no control over the content. This property advertisement does not constitute property particulars. The information is provided and maintained by Miles & Barr Exclusive, Canterbury. Please contact the selling agent or developer directly to obtain any information which may be available under the terms of The Energy Performance of Buildings (Certificates and Inspections) (England and Wales) Regulations 2007 or the Home Report if in relation to a residential property in Scotland.
*This is the average speed from the provider with the fastest broadband package available at this postcode. The average speed displayed is based on the download speeds of at least 50% of customers at peak time (8pm to 10pm). Fibre/cable services at the postcode are subject to availability and may differ between properties within a postcode. Speeds can be affected by a range of technical and environmental factors. The speed at the property may be lower than that listed above. You can check the estimated speed and confirm availability to a property prior to purchasing on the broadband provider's website. Providers may increase charges. The information is provided and maintained by Decision Technologies Limited. **This is indicative only and based on a 2-person household with multiple devices and simultaneous usage. Broadband performance is affected by multiple factors including number of occupants and devices, simultaneous usage, router range etc. For more information speak to your broadband provider.
Map data ©OpenStreetMap contributors.




