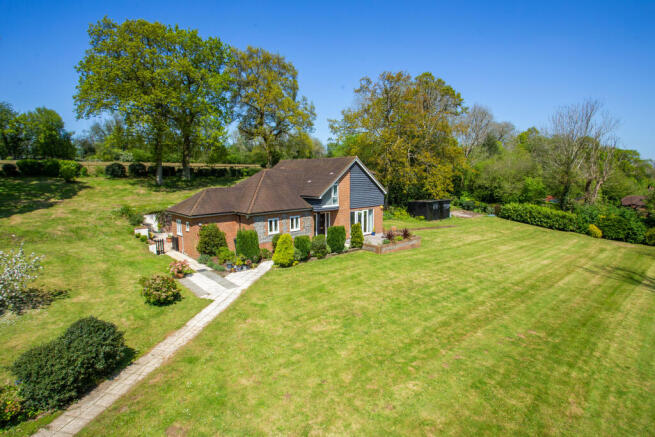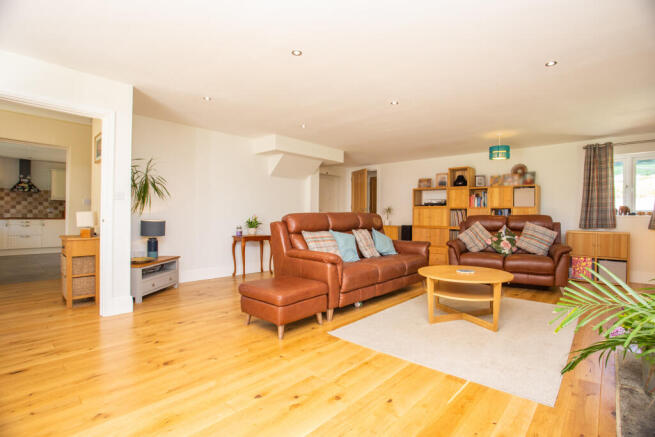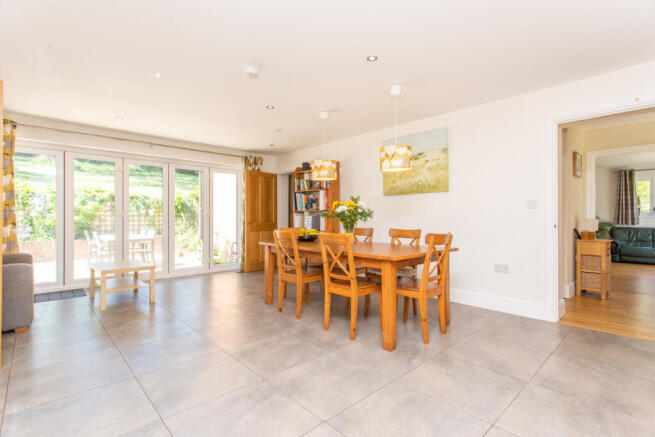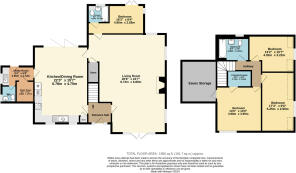Agester Lane, Denton, Canterbury, CT4

- PROPERTY TYPE
Detached
- BEDROOMS
4
- BATHROOMS
2
- SIZE
1,956 sq ft
182 sq m
- TENUREDescribes how you own a property. There are different types of tenure - freehold, leasehold, and commonhold.Read more about tenure in our glossary page.
Freehold
Key features
- Four Bedroom Detached House
- Set Within a 1.1 Acre Plot
- Extensive Lawned Gardens
- Scenic Woodland Views
- Ground Floor With Underfloor Heating
- Extensive Kitchen Fitted
- Area of Natural Outstanding Beauty
Description
A unique home architecturally designed to be energy efficient while providing large rooms and good space for a growing family. An area of natural outstanding beauty, all set within a 1.1 acre plot. Planning permission (20/00178) is also granted to create a three bay garage with accommodation above. There are fantastic scenic woodland views to every aspect.
Woodside is an architecturally designed family house with an emphasis on modern and energy efficient living, having been completed around ten years ago in a clever mix of contemporary and traditional styles. The accommodation on the ground floor consists, full width sitting/dining room with a 10kw multi fuel stove, full width kitchen /dining/family room with an extensive kitchen fitted with matching units, incorporating a double oven, induction hob, fridge/freezer, dishwasher and double ceramic butler sinks. Off here is a useful utility room, boiler room and cloakroom/WC. There is also a ground floor bedroom or study with a separate bathroom. Upstairs are three double bedrooms, one with en-suite facilities and a walk-in dressing room, as well as a family bathroom. Heating is provided by a geothermal boiler which serves underfloor heating to the ground floor with radiators on the first floor. There is private drainage.
Externally there are extensive lawned gardens which sweep beautifully around the home, enveloping it on all sides, with the house sitting elegantly within its central location. Various established trees and hedging form the boundaries with some rather fabulous rural views. An enclosed and sheltered rear patio can be found just off the rear of the kitchen/breakfast room with raised beds and wood store offering a serene and secluded place in which to enjoy outside dining. A further patio to the front provides an additional viewing gallery as well as a place to sit and wile away the days. Well positioned in the garden is the original double stable block, now used for storage while there is also a further separate large useful workshop. A driveway provides ample room for a number of vehicles.
Please see the virtual tour to appreciate all on offer and then call Miles and Barr Exclusive Homes to arrange your viewing.
Identification checks
Should a purchaser(s) have an offer accepted on a property marketed by Miles & Barr, they will need to undertake an identification check. This is done to meet our obligation under Anti Money Laundering Regulations (AML) and is a legal requirement. We use a specialist third party service to verify your identity. The cost of these checks is £60 inc. VAT per purchase, which is paid in advance, when an offer is agreed and prior to a sales memorandum being issued. This charge is non-refundable under any circumstances.
Location Summary
Denton is a village and former civil parish, now in the parish of Denton with Wootton, in the Dover district of Kent, England. In 1961 the parish had a population of 137. On 1 April 1961 the parish was abolished and merged with Wootton to form "Denton with Wootton". The village is 7 miles (11 km) northwest from the channel port of Dover, and 30 miles (48 km) east-southeast from the county town of Maidstone. The A260 Barham to Folkestone road runs through the village, and the major A2 London to Dover road is 1 mile (1.6 km) to the east. Wootton, the other parish village, is 1 mile to the southeast. To the southwest of the village is the Grade II* listed Jacobean timber framed Tappington (or Tappington-Everard) Hall which dates to the 16th century.
The property is situated 11 miles from the city of Canterbury, being within easy access of the High Street and all its amenities. These include an excellent modern shopping centre, the University of Kent, Canterbury Christ Church University and other colleges, together with an excellent choice of schools in both the public and private sectors. In addition to the High Street is the Kings Mile, which is a lovely mall of boutique style shops, cafes, eateries and public houses.
SPORTING AND CULTURAL AMENITIES
Sporting and recreational opportunities nearby include: golf at Scotland Hills, Canterbury, sailing at Whitstable Yacht Club and Herne Bay, county cricket at Canterbury and day trips to France via Eurotunnel, all within easy access. In addition, the Marlowe Theatre, the spectacular Beaney House of Art & Knowledge and the Gulbenkian (theatre, cinema and café bar) at the University of Kent, all provide a wealth of excellent entertainment in Canterbury.
TRANSPORT LINKS
Canterbury has two mainline railway stations, with Canterbury West offering the high speed service to London (St Pancras 56 mins). The property is also within easy access of the A2 dual carriageway, which in turn links to the Channel Port of Dover and Brenley Corner at Faversham, adjoining the M2 / A299 (Thanet Way) linking London and the coastal towns respectively. Ashford International (15.4 miles, London St Pancras 38 mins) which also has services to the continent via Eurostar (Paris 1 hr 52 mins) or via Eurotunnel at Cheriton (19.3 miles, Calais 35 mins).
Entrance Hall
Leading to
Living Room
28' 8" x 22' 7"
Bedroom
16' 3" x 8' 4"
En-Suite
6' 2" x 5' 1"
Kitchen/ Dining Room
22' 3" x 15' 7"
Utility Room
9' 4" x 5' 8"
Boiler Room
6' 1" x 5' 2"
Wc
With toilet and hand wash basin
First Floor
Leading to
Bathroom
9' 5" x 7' 3"
Bedroom
13' 2" x 10' 7"
Bedroom
17' 3" x 9' 6"
Bedroom
13' 1" x 13' 0"
Potential En-Suite
6' 11" x 4' 8"
Brochures
Particulars- COUNCIL TAXA payment made to your local authority in order to pay for local services like schools, libraries, and refuse collection. The amount you pay depends on the value of the property.Read more about council Tax in our glossary page.
- Band: F
- PARKINGDetails of how and where vehicles can be parked, and any associated costs.Read more about parking in our glossary page.
- Driveway,Off street
- GARDENA property has access to an outdoor space, which could be private or shared.
- Yes
- ACCESSIBILITYHow a property has been adapted to meet the needs of vulnerable or disabled individuals.Read more about accessibility in our glossary page.
- Ask agent
Agester Lane, Denton, Canterbury, CT4
Add an important place to see how long it'd take to get there from our property listings.
__mins driving to your place
Get an instant, personalised result:
- Show sellers you’re serious
- Secure viewings faster with agents
- No impact on your credit score
Your mortgage
Notes
Staying secure when looking for property
Ensure you're up to date with our latest advice on how to avoid fraud or scams when looking for property online.
Visit our security centre to find out moreDisclaimer - Property reference MXS240076. The information displayed about this property comprises a property advertisement. Rightmove.co.uk makes no warranty as to the accuracy or completeness of the advertisement or any linked or associated information, and Rightmove has no control over the content. This property advertisement does not constitute property particulars. The information is provided and maintained by Miles & Barr Exclusive, Canterbury. Please contact the selling agent or developer directly to obtain any information which may be available under the terms of The Energy Performance of Buildings (Certificates and Inspections) (England and Wales) Regulations 2007 or the Home Report if in relation to a residential property in Scotland.
*This is the average speed from the provider with the fastest broadband package available at this postcode. The average speed displayed is based on the download speeds of at least 50% of customers at peak time (8pm to 10pm). Fibre/cable services at the postcode are subject to availability and may differ between properties within a postcode. Speeds can be affected by a range of technical and environmental factors. The speed at the property may be lower than that listed above. You can check the estimated speed and confirm availability to a property prior to purchasing on the broadband provider's website. Providers may increase charges. The information is provided and maintained by Decision Technologies Limited. **This is indicative only and based on a 2-person household with multiple devices and simultaneous usage. Broadband performance is affected by multiple factors including number of occupants and devices, simultaneous usage, router range etc. For more information speak to your broadband provider.
Map data ©OpenStreetMap contributors.




