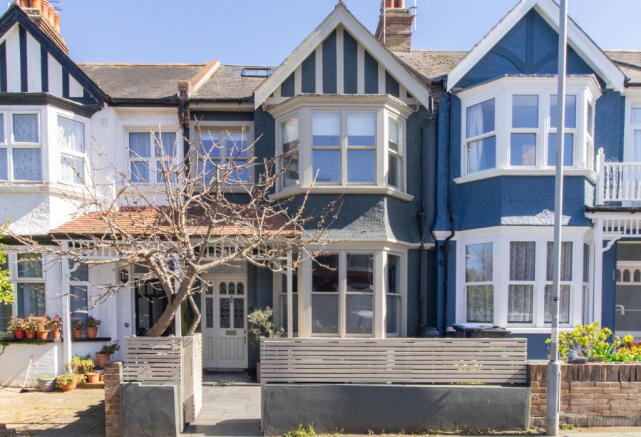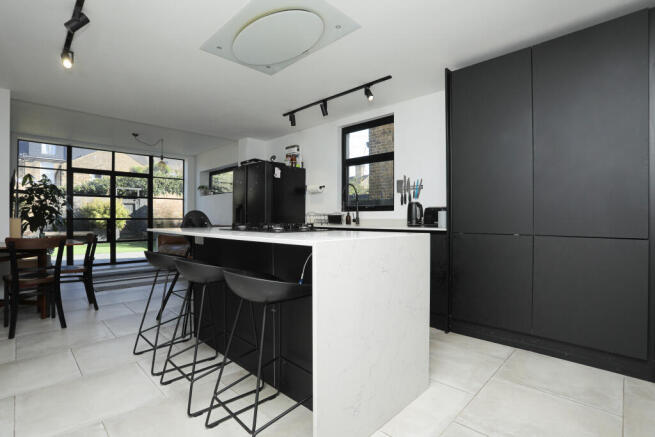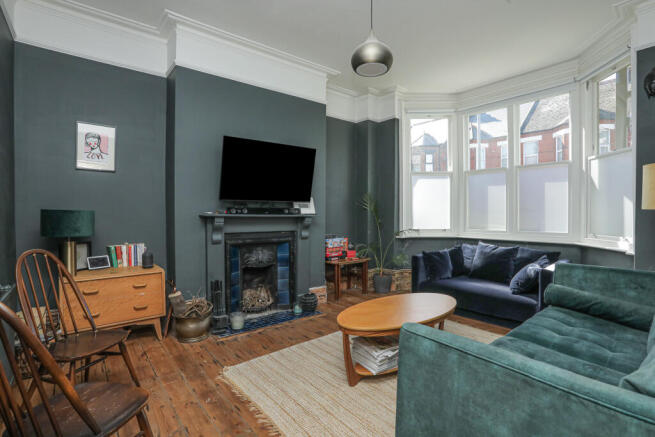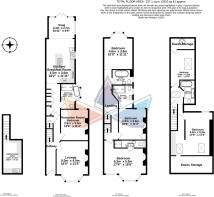Norfolk Road, Margate, CT9

- PROPERTY TYPE
Terraced
- BEDROOMS
5
- BATHROOMS
5
- SIZE
2,553 sq ft
237 sq m
- TENUREDescribes how you own a property. There are different types of tenure - freehold, leasehold, and commonhold.Read more about tenure in our glossary page.
Freehold
Key features
- Five/Six Bedroom Period Home
- Over 2,500sqft of Accommodation
- Successful Business of Large Family Home
- Extended and Renovated to a High Finish
- Five Bathrooms
- Great Location near the Beach, High Street and Old Town
Description
Currently arranged as a successful and highly rated 4 star bed and breakfast with a family suite and three bookable rooms. The business could be taken on as a going concern by a purchaser. Alternatively the property would suit a large/extended or blended family, especially those with teenage children. Having a ground floor bathroom, three en suite bedrooms, a further bathroom on the second floor, and large rooms, there is ample accommodation for everyone.
The rooms consist of - entrance into tiled hallway, bay fronted lounge/snug with working open fire, bedroom/reception room - a flexible space to suit different needs, bathroom with freestanding bath and shower cubicle, kitchen diner, a large open plan space with a good number of wall and base units, integrated appliances and breakfast bar, this space leads to a seating area next to the floor to ceiling windows and patio doors to garden. Steps lead to the basement with a utilities area. First floor three bedrooms with en suites, the front and rear bedrooms both have bay windows. Second floor two further bedrooms one of which has bespoke Birch ply fitted wardrobes, the family bathroom. Externally the rear garden is well landscaped and low maintenance, the patio leads to faux grass with raised borders and a pretty seating area.
Perfectly situated just a short stroll to the sandy beaches, the plethora of shops and eateries of Northdown Road or Margate old town.
Please see the virtual tour to appreciate the original features and high level of finish within this home, then call Miles and Barr Exclusive Homes to book your viewing.
Identification checks
Should a purchaser(s) have an offer accepted on a property marketed by Miles & Barr, they will need to undertake an identification check. This is done to meet our obligation under Anti Money Laundering Regulations (AML) and is a legal requirement. We use a specialist third party service to verify your identity. The cost of these checks is £60 inc. VAT per purchase, which is paid in advance, when an offer is agreed and prior to a sales memorandum being issued. This charge is non-refundable under any circumstances.
Location:
Cliftonville is a coastal area in the town of Margate, situated to the east of the main town and mainly occupies Georgian and Victorian properties. The area itself is within easy walking distance of the 'Margate Old Town', Turner Contemporary Art Gallery and the Margate railway station which is approximately 2 miles away and offers fast services to Kings Cross, St. Pancras. There are also good road links to London via the A299 Thanet Way and M2 Motorway.
Entrance
Door to:
Entrance Hall
Leading to:
Lounge
16' 5" x 13' 1"
Originally restored Victorian fireplace, floorboards and skirting. Timber sash double glazing with privacy screen to lower half of windows. Remote controlled blackout blinds.
Reception Room/Bedroom
12' 10" x 11' 6"
Originally restored Victorian fireplace, floorboards and skirting. Timber sash double glazing with privacy screen to lower half of windows. Remote controlled blackout blinds.
Bathroom
10' 6" x 8' 2"
Kitchen/Breakfast Room
18' 1" x 11' 10"
Snug
10' 10" x 8' 10"
Basement
Leading to:
Utility Room/Cellar
13' 9" x 7' 10"
Bespoke ply wood storage, latex sealed floor, Harveys water softener from mains supply to feed softened water throughout the property.
First Floor
Leading to:
Bedroom
17' 5" x 16' 5"
Timber sash double glazed windows, original Victorian painted floorboards.
En-Suite
13' 1" x 3' 3"
Bedroom
12' 10" x 11' 6"
Original Victorian fireplace, floorboards. Timber sash double glazed windows.
En Suite
8' 10" x 8' 6"
Bedroom
15' 1" x 11' 10"
Original Victorian fireplace. Victorian floorboards. Timber sash double glazed windows.
En-Suite
8' 6" x 6' 3"
Second Floor
Leading to:
Bedroom
17' 9" x 17' 5"
Engineered bamboo parquet flooring and skirting. Timber frame Velux windows with integrated remote controlled blackout blinds. Large aluminium frame double glazed picture window overlooking garden.
Bathroom
9' 10" x 6' 3"
Bedroom
15' 1" x 10' 6"
Engineered bamboo parquet flooring and skirting. Timber frame Velux windows with integrated remote controlled blackout blinds.
Exterior
Rear Garden
Brochures
Particulars- COUNCIL TAXA payment made to your local authority in order to pay for local services like schools, libraries, and refuse collection. The amount you pay depends on the value of the property.Read more about council Tax in our glossary page.
- Band: A
- PARKINGDetails of how and where vehicles can be parked, and any associated costs.Read more about parking in our glossary page.
- On street
- GARDENA property has access to an outdoor space, which could be private or shared.
- Yes
- ACCESSIBILITYHow a property has been adapted to meet the needs of vulnerable or disabled individuals.Read more about accessibility in our glossary page.
- Ask agent
Norfolk Road, Margate, CT9
Add an important place to see how long it'd take to get there from our property listings.
__mins driving to your place
Get an instant, personalised result:
- Show sellers you’re serious
- Secure viewings faster with agents
- No impact on your credit score
Your mortgage
Notes
Staying secure when looking for property
Ensure you're up to date with our latest advice on how to avoid fraud or scams when looking for property online.
Visit our security centre to find out moreDisclaimer - Property reference MXS250005. The information displayed about this property comprises a property advertisement. Rightmove.co.uk makes no warranty as to the accuracy or completeness of the advertisement or any linked or associated information, and Rightmove has no control over the content. This property advertisement does not constitute property particulars. The information is provided and maintained by Miles & Barr Exclusive, Canterbury. Please contact the selling agent or developer directly to obtain any information which may be available under the terms of The Energy Performance of Buildings (Certificates and Inspections) (England and Wales) Regulations 2007 or the Home Report if in relation to a residential property in Scotland.
*This is the average speed from the provider with the fastest broadband package available at this postcode. The average speed displayed is based on the download speeds of at least 50% of customers at peak time (8pm to 10pm). Fibre/cable services at the postcode are subject to availability and may differ between properties within a postcode. Speeds can be affected by a range of technical and environmental factors. The speed at the property may be lower than that listed above. You can check the estimated speed and confirm availability to a property prior to purchasing on the broadband provider's website. Providers may increase charges. The information is provided and maintained by Decision Technologies Limited. **This is indicative only and based on a 2-person household with multiple devices and simultaneous usage. Broadband performance is affected by multiple factors including number of occupants and devices, simultaneous usage, router range etc. For more information speak to your broadband provider.
Map data ©OpenStreetMap contributors.




