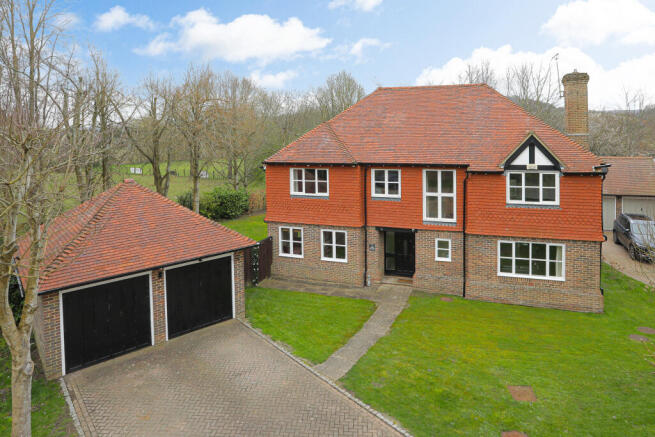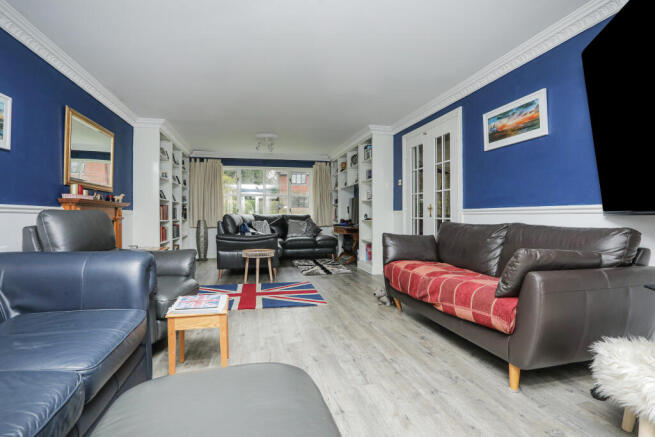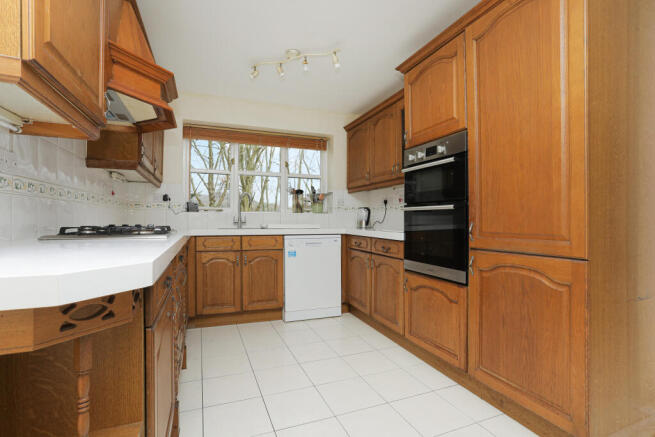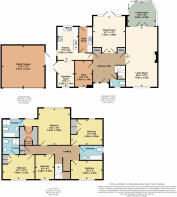Branch Road, Chilham, Canterbury, Kent, CT4

- PROPERTY TYPE
Detached
- BEDROOMS
5
- BATHROOMS
3
- SIZE
2,447 sq ft
227 sq m
- TENUREDescribes how you own a property. There are different types of tenure - freehold, leasehold, and commonhold.Read more about tenure in our glossary page.
Freehold
Key features
- Charming Five Bedroom Detached House
- Executive Home Built In The Late 90's
- Quiet Cul De Sac
- Spacious Living Accommodation
- Recently Redecorated Modern Family Bathroom And En Suite
- Corner Plot With Large Wrap Around Garden
- Double Garage And Driveway Parking For Four Cars
Description
Upon arrival, the house is greeted by an expansive driveway, providing off-street parking for up to four vehicles, in addition to a double garage offering generous space for further storage or vehicle accommodation. The carefully designed front garden ensures a welcoming approach to this exceptional residence.
The front door opens into a spacious and inviting entrance hall, where an elegant staircase ascends to the first floor and doors lead into the principle reception rooms. The sitting room, a bright and expansive space, is dominated by a striking fireplace, creating a warm focal point. A largebay window allows an abundance of natural light to flood the room, while glazed French doors lead to a newly renovated conservatory, which boasts a modern roof and ceramic tiled flooring. This beautiful addition seamlessly extends the living space, offering an idyllic setting to appreciate the views of the tranquil rear garden.
Identification checks
Should a purchaser(s) have an offer accepted on a property marketed by Miles & Barr, they will need to undertake an identification check. This is done to meet our obligation under Anti Money Laundering Regulations (AML) and is a legal requirement. We use a specialist third party service to verify your identity. The cost of these checks is £60 inc. VAT per purchase, which is paid in advance, when an offer is agreed and prior to a sales memorandum being issued. This charge is non-refundable under any circumstances.
Location Summary
Situated five miles from Canterbury Cathedral and ten miles from Ashford International railway station, on the northern edge of the North Downs the property overlooks the Stour valley set amidst rolling farm land, Ancient Orchards and acres of vineyards. A near-by bus stop, a short walk to Chilham Station which has fast trains both to and from London within just 54 minutes, and easy access to M2 and M20 motorways ensures connectivity county wide or further. Chilham village is a little over one mile away with it€™s Tudor style buildings set around a central square used in films and television. At one end of the Square is Chilham Castle and Jacobean House, at the other, St Mary's church dating from 1280 AD.
Amenities include The White Horse pub, The Church Mouse tea room and The Tudor Peacock wine bar together with a Post Office/shop and the Woolpack Inn. Just around the corner from the Square is Chilham primary school. On the outskirts is a large winery and visitor centre; Chilham recreation ground and clubhouse where Chilham, Old Wives Leas and Shottenden youth club meet. Just outside the village centre are a garden centre and cafe and along the A28 a well-stocked and popular farm shop. The North Downs Way crosses through the Parish which is just within the Kent Down AONB.
Entrance Hall
WC
Living Room
24' 5" x 12' 10"
Conservatory
11' 8" x 10' 1"
Dining Room
14' 11" x 13' 1"
Kitchen
13' 2" x 8' 9"
Utility Room
Ample storage
Breakfast Room
10' 8" x 7' 0"
Study
10' 9" x 7' 2"
First Floor
Bedroom
9' 9" x 8' 2"
Bedroom
13' 1" x 10' 11"
En-Suite
With shower, toilet and hand wash basin
Bedroom
15' 3" x 13' 1"
Dressing Room
Ample storage
En-Suite
With bath, shower, toilet and hand wash basin
Bedroom
13' 1" x 9' 6"
Bathroom
With bath, toilet and hand wash basin
Bedroom
13' 2" x 8' 0"
Brochures
Particulars- COUNCIL TAXA payment made to your local authority in order to pay for local services like schools, libraries, and refuse collection. The amount you pay depends on the value of the property.Read more about council Tax in our glossary page.
- Band: G
- PARKINGDetails of how and where vehicles can be parked, and any associated costs.Read more about parking in our glossary page.
- Garage,Driveway,Off street
- GARDENA property has access to an outdoor space, which could be private or shared.
- Yes
- ACCESSIBILITYHow a property has been adapted to meet the needs of vulnerable or disabled individuals.Read more about accessibility in our glossary page.
- Ask agent
Branch Road, Chilham, Canterbury, Kent, CT4
Add an important place to see how long it'd take to get there from our property listings.
__mins driving to your place
Get an instant, personalised result:
- Show sellers you’re serious
- Secure viewings faster with agents
- No impact on your credit score
Your mortgage
Notes
Staying secure when looking for property
Ensure you're up to date with our latest advice on how to avoid fraud or scams when looking for property online.
Visit our security centre to find out moreDisclaimer - Property reference MXS250024. The information displayed about this property comprises a property advertisement. Rightmove.co.uk makes no warranty as to the accuracy or completeness of the advertisement or any linked or associated information, and Rightmove has no control over the content. This property advertisement does not constitute property particulars. The information is provided and maintained by Miles & Barr Exclusive, Canterbury. Please contact the selling agent or developer directly to obtain any information which may be available under the terms of The Energy Performance of Buildings (Certificates and Inspections) (England and Wales) Regulations 2007 or the Home Report if in relation to a residential property in Scotland.
*This is the average speed from the provider with the fastest broadband package available at this postcode. The average speed displayed is based on the download speeds of at least 50% of customers at peak time (8pm to 10pm). Fibre/cable services at the postcode are subject to availability and may differ between properties within a postcode. Speeds can be affected by a range of technical and environmental factors. The speed at the property may be lower than that listed above. You can check the estimated speed and confirm availability to a property prior to purchasing on the broadband provider's website. Providers may increase charges. The information is provided and maintained by Decision Technologies Limited. **This is indicative only and based on a 2-person household with multiple devices and simultaneous usage. Broadband performance is affected by multiple factors including number of occupants and devices, simultaneous usage, router range etc. For more information speak to your broadband provider.
Map data ©OpenStreetMap contributors.




