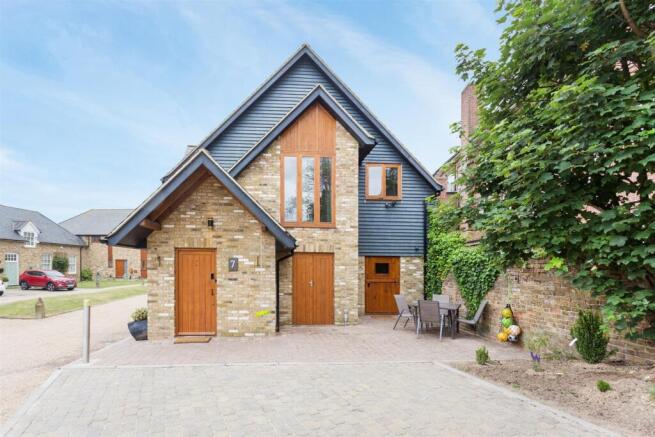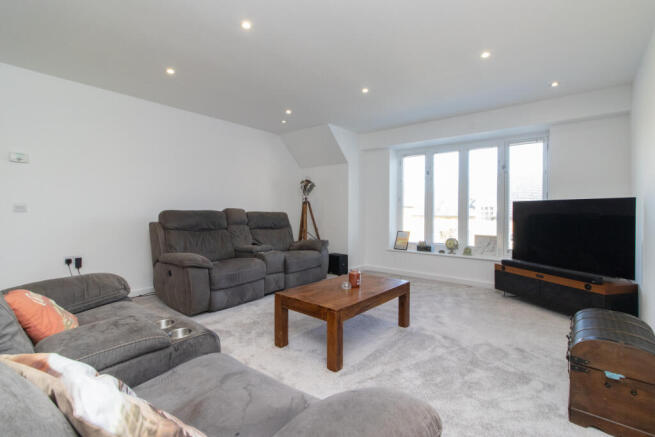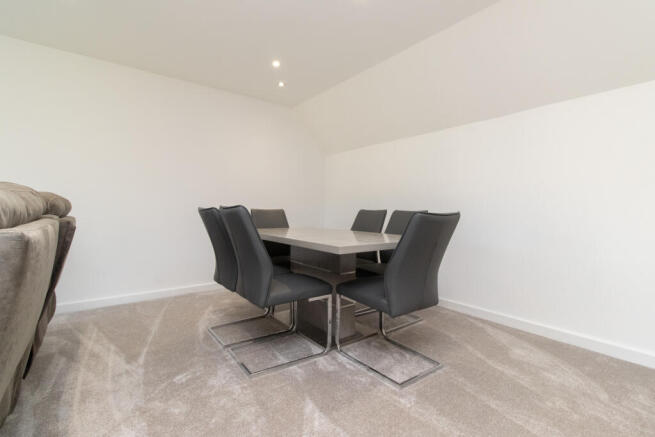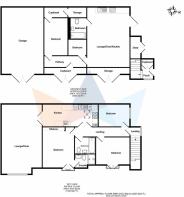Canterbury Road, Westgate-On-Sea, CT8

- PROPERTY TYPE
Semi-Detached
- BEDROOMS
3
- BATHROOMS
3
- SIZE
2,327 sq ft
216 sq m
- TENUREDescribes how you own a property. There are different types of tenure - freehold, leasehold, and commonhold.Read more about tenure in our glossary page.
Freehold
Key features
- For Sale by Modern Auction T & Cs apply
- Subject to Reserve Price
- Buyers Fees Apply
- The Modern Method of Auction
- CHAIN FREE
- Unique Three Bedroom Family Home
- Separate Ground Floor Annex With Potential For 2 More Bedrooms
- Modern Fitted Kitchen With Integrated Appliances
- Spacious Living
- Unique Property In A Gated Development
Description
ARE YOU LOOKING FOR SOMETHING SPACIOUS, BRIGHT AND DIFFERENT?
Miles and Barr are delighted to be offering this unique chain free property to the market. Originally designed and built by the reputable local building company Coolgrade Ltd, this characterful property offers scope for a multitude of uses and as such, in our opinion any buyer would be hard pushed to find such a versatile freehold property elsewhere.
Most of the living space is found on the first floor and comprises of a spacious 24ft lounge diner, three well proportioned bedrooms (with an en-suite shower room to the master bedroom), a modern fitted kitchen with quartz work-surfaces and a range of integrated appliances and a contemporary family bathroom.
The ground floor of the building is equally large and has been converted into an annex which could be perfect for an Air B&B or an elderly relative. There is a spacious garage included within the property as well as off street parking for two cars to the front complete with an electric charging point.
The picture is really completed by the fact that this home is conveniently located and set in a private gated development within easy reach of a number of local schools, shops and amenities. The seafront and golden sandy beaches are also close at hand. In our opinion this property could make the perfect family home who need space and it really does need to be viewed to be believed!
Auctioneer Comments:
This property is for sale by Modern Method of Auction allowing the buyer and seller to complete within a 56 Day Reservation Period. Interested parties personal data will be shared with the Auctioneer (iamsold Ltd).
If considering a mortgage, inspect and consider the property carefully with your lender before bidding. A Buyer Information Pack is provided. The buyer will pay £349 inc VAT for this pack which you must view before bidding.
The buyer signs a Reservation Agreement and makes payment of a Non-Refundable Reservation Fee of 4.5% of the purchase price inc VAT, subject to a minimum of £7080 inc VAT. This Fee is paid to reserve the property to the buyer during the Reservation Period and is paid in addition to the purchase price. The Fee is considered within calculations for stamp duty.
Services may be recommended by the Agent/Auctioneer in which they will receive payment from the service provider if the service is taken. Payment varies but will be no more than £450. These services are optional.
Location Summary:
Westgate is regarded by some as a well-kept secret amongst the towns and villages along the North coast of Kent. This picturesque village provides a variety of shops, bars, restaurants and cafes. Westgate also has its own railway station providing a regular service to London Victoria and in the other direction to the popular seaside towns of Margate, Broadstairs and Ramsgate. There are many grand and historic buildings to be found in the area including the magnificent listed Carlton Cinema and lovely balcony apartments overlooking garden squares. There are a number of highly regarded schools to be found in the area in both the public and private sectors including grammar schools. You will also find a number of leisure and recreational facilities in the area including Westgate golf course, endless miles of promenade for runners and walkers as well as numerous other sports clubs.
Ground Floor Entrance
With Storage Cupboard And Stairs To First Floor
First Floor Landing
Leading To
Kitchen
19' 9" x 8' 1"
Lounge/Diner
14' 8" x 25' 10"
Bedroom
11' 3" x 14' 8"
En-Suite
7' 4" x 4' 8"
Bathroom
7' 4" x 5' 7"
Bedroom
11' 11" x 10' 8"
Bedroom/Office
12' 2" x 8' 1"
Ground Floor Entrance
Leading To
Lounge/Diner/Kitchen
15' 4" x 21' 9"
Bathroom
5' 11" x 7' 9"
With Toilet, Wash Hand Basin, And Bath With Overhead Shower
Bedroom
8' 2" x 13' 9"
Bedroom
5' 6" x 6' 8"
External
Private Gated Development
Garage
Brochures
Particulars- COUNCIL TAXA payment made to your local authority in order to pay for local services like schools, libraries, and refuse collection. The amount you pay depends on the value of the property.Read more about council Tax in our glossary page.
- Band: C
- PARKINGDetails of how and where vehicles can be parked, and any associated costs.Read more about parking in our glossary page.
- Yes
- GARDENA property has access to an outdoor space, which could be private or shared.
- Yes
- ACCESSIBILITYHow a property has been adapted to meet the needs of vulnerable or disabled individuals.Read more about accessibility in our glossary page.
- Ask agent
Canterbury Road, Westgate-On-Sea, CT8
Add an important place to see how long it'd take to get there from our property listings.
__mins driving to your place
Get an instant, personalised result:
- Show sellers you’re serious
- Secure viewings faster with agents
- No impact on your credit score
Your mortgage
Notes
Staying secure when looking for property
Ensure you're up to date with our latest advice on how to avoid fraud or scams when looking for property online.
Visit our security centre to find out moreDisclaimer - Property reference WMS230001. The information displayed about this property comprises a property advertisement. Rightmove.co.uk makes no warranty as to the accuracy or completeness of the advertisement or any linked or associated information, and Rightmove has no control over the content. This property advertisement does not constitute property particulars. The information is provided and maintained by Miles & Barr, Birchington. Please contact the selling agent or developer directly to obtain any information which may be available under the terms of The Energy Performance of Buildings (Certificates and Inspections) (England and Wales) Regulations 2007 or the Home Report if in relation to a residential property in Scotland.
Auction Fees: The purchase of this property may include associated fees not listed here, as it is to be sold via auction. To find out more about the fees associated with this property please call Miles & Barr, Birchington on 01843 265226.
*Guide Price: An indication of a seller's minimum expectation at auction and given as a “Guide Price” or a range of “Guide Prices”. This is not necessarily the figure a property will sell for and is subject to change prior to the auction.
Reserve Price: Each auction property will be subject to a “Reserve Price” below which the property cannot be sold at auction. Normally the “Reserve Price” will be set within the range of “Guide Prices” or no more than 10% above a single “Guide Price.”
*This is the average speed from the provider with the fastest broadband package available at this postcode. The average speed displayed is based on the download speeds of at least 50% of customers at peak time (8pm to 10pm). Fibre/cable services at the postcode are subject to availability and may differ between properties within a postcode. Speeds can be affected by a range of technical and environmental factors. The speed at the property may be lower than that listed above. You can check the estimated speed and confirm availability to a property prior to purchasing on the broadband provider's website. Providers may increase charges. The information is provided and maintained by Decision Technologies Limited. **This is indicative only and based on a 2-person household with multiple devices and simultaneous usage. Broadband performance is affected by multiple factors including number of occupants and devices, simultaneous usage, router range etc. For more information speak to your broadband provider.
Map data ©OpenStreetMap contributors.






