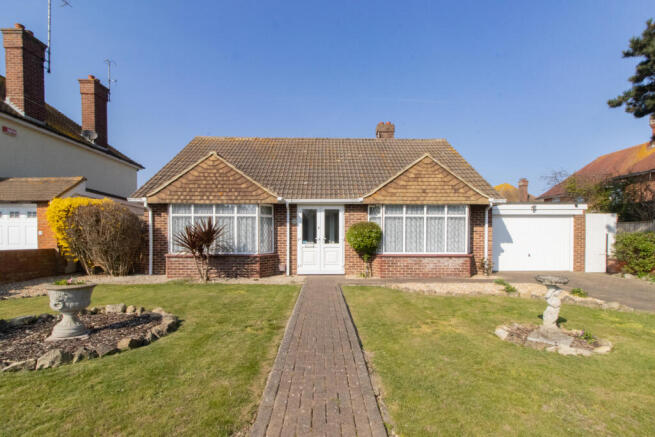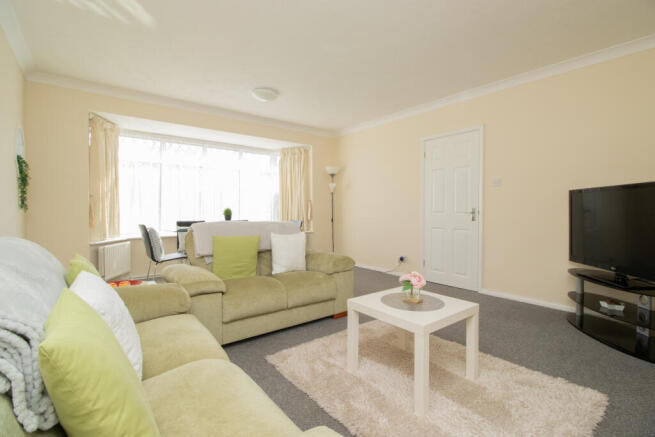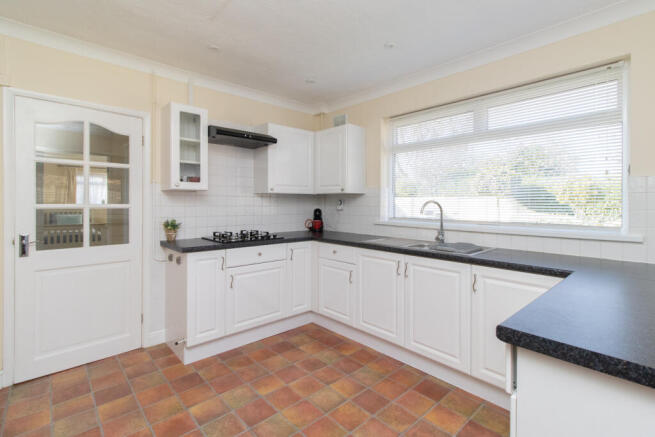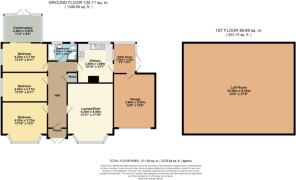Westbrook Avenue, Margate, CT9

- PROPERTY TYPE
Bungalow
- BEDROOMS
3
- BATHROOMS
1
- SIZE
2,280 sq ft
212 sq m
- TENUREDescribes how you own a property. There are different types of tenure - freehold, leasehold, and commonhold.Read more about tenure in our glossary page.
Freehold
Key features
- Substantial Detached Bungalow
- Versatile Living Space & Huge Potential
- No Forward Chain
- Garage & Gated Off Street Parking
- Sought After Location
- Three Double Bedrooms
Description
Nestled back from the road, the property boasts a walled frontage and a gated block-paved driveway capable of accommodating multiple vehicles. Upon entering, you are greeted by a spacious entrance hall that leads to an 18ft lounge, three generously sized double bedrooms, a modern fitted kitchen, a bathroom, a conservatory, a utility area, and an integral garage complete with an electric up-and-over door.
The rear of the property reveals a mature landscaped garden, providing a peaceful retreat from the hustle and bustle of every-day life. Ample side access on either side of the bungalow enhances the convenience of movement throughout the property.
The true potential of this home lies within its versatile layout. Uncover endless possibilities as you explore the cavernous loft space, offering a canvas ready for realisation. Whether you're looking to extend, renovate, or simply enjoy the space as it is, this property caters to your imagination.
Being sold with NO FORWARD CHAIN, this property presents a hassle-free opportunity to secure your dream abode. With its prime location, spacious interior, and untapped potential, a viewing is essential to truly appreciate all that this property has to offer.
Don't miss out on the chance to own a piece of paradise in this highly desirable area. Contact us today to schedule a viewing and take the first step towards making this sought-after property your own.
These property details are yet to be approved by the vendor.
Identification Checks: Should a purchaser(s) have an offer accepted on a property marketed by Miles & Barr, they will need to undertake an identification check. This is done to meet our obligation under Anti Money Laundering Regulations (AML) and is a legal requirement. We use a specialist third party service to verify your identity. The cost of these checks is £60 inc. VAT per purchase, which is paid in advance, when an offer is agreed and prior to a sales memorandum being issued. This charge is non-refundable under any circumstances.
Location Summary: Ideally situated between Westgate-on-sea and the ever-regenerating Margate, Westbrook appears to have something for everyone. A stones throw from Margate train station and the high speed St Pancras link, regular bus routes to Canterbury and a walk away from the vibrant Margate Old Town�, Westbrook is a great place to base yourself. If you enjoy beach life without the hustle and bustle of our welcomed day trippers, then why not try Westbrook Bay with its golden sandy blue flag award beach and cafe serving everything from fish and chips to a Sunday roast! Those who enjoy more energetic pastimes can enjoy the seafront mini-golf course, miles of open clifftop green spaces and of course a variety of water-based activities. Westbrook is popular with London commuters, families wanting to be in the catchment area for local schools and couples looking to retire by the sea.
Entrance
Entrance Porch And Hallway Leading To
Lounge/Diner
4.24 x 5.44
Kitchen
3.30 x 3.68 - Leading To Utility Room
Utility Room
2.06 x 2.82 - With Doors To Garden
Bedroom
4.22 x 3.71
Bedroom
4.22 x 2.72
Bedroom
4.22 x 2.72 - With Door To Conservatory
Conservatory
3.40 x 2.57 - With Doors To Garden
- COUNCIL TAXA payment made to your local authority in order to pay for local services like schools, libraries, and refuse collection. The amount you pay depends on the value of the property.Read more about council Tax in our glossary page.
- Band: E
- PARKINGDetails of how and where vehicles can be parked, and any associated costs.Read more about parking in our glossary page.
- Yes
- GARDENA property has access to an outdoor space, which could be private or shared.
- Yes
- ACCESSIBILITYHow a property has been adapted to meet the needs of vulnerable or disabled individuals.Read more about accessibility in our glossary page.
- Ask agent
Westbrook Avenue, Margate, CT9
Add an important place to see how long it'd take to get there from our property listings.
__mins driving to your place
Get an instant, personalised result:
- Show sellers you’re serious
- Secure viewings faster with agents
- No impact on your credit score
Your mortgage
Notes
Staying secure when looking for property
Ensure you're up to date with our latest advice on how to avoid fraud or scams when looking for property online.
Visit our security centre to find out moreDisclaimer - Property reference WMS250010. The information displayed about this property comprises a property advertisement. Rightmove.co.uk makes no warranty as to the accuracy or completeness of the advertisement or any linked or associated information, and Rightmove has no control over the content. This property advertisement does not constitute property particulars. The information is provided and maintained by Miles & Barr, Birchington. Please contact the selling agent or developer directly to obtain any information which may be available under the terms of The Energy Performance of Buildings (Certificates and Inspections) (England and Wales) Regulations 2007 or the Home Report if in relation to a residential property in Scotland.
*This is the average speed from the provider with the fastest broadband package available at this postcode. The average speed displayed is based on the download speeds of at least 50% of customers at peak time (8pm to 10pm). Fibre/cable services at the postcode are subject to availability and may differ between properties within a postcode. Speeds can be affected by a range of technical and environmental factors. The speed at the property may be lower than that listed above. You can check the estimated speed and confirm availability to a property prior to purchasing on the broadband provider's website. Providers may increase charges. The information is provided and maintained by Decision Technologies Limited. **This is indicative only and based on a 2-person household with multiple devices and simultaneous usage. Broadband performance is affected by multiple factors including number of occupants and devices, simultaneous usage, router range etc. For more information speak to your broadband provider.
Map data ©OpenStreetMap contributors.






