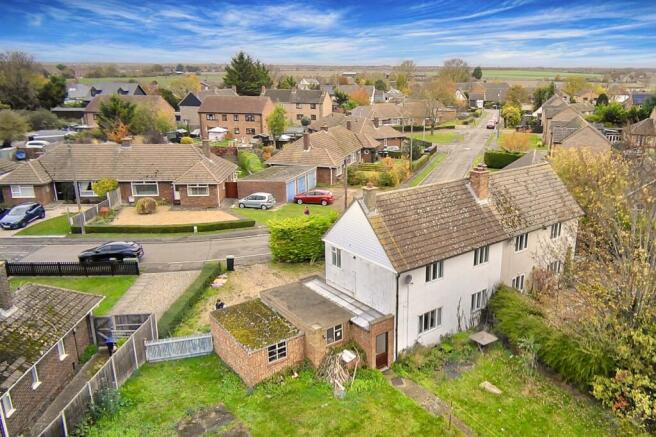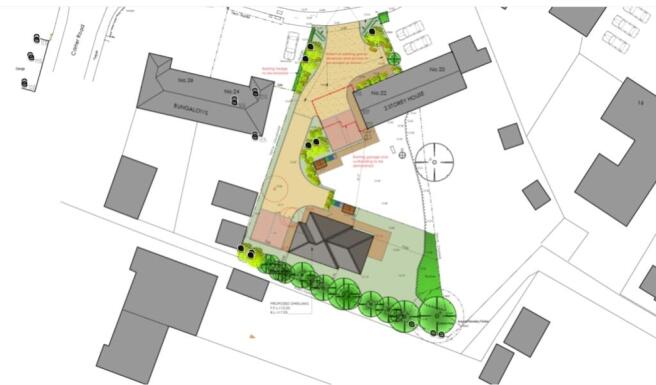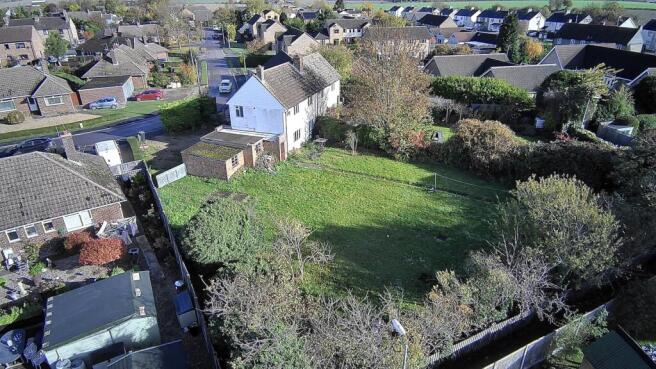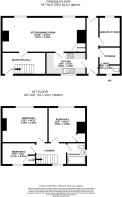Hawthorn Way, Burwell, Cambs, CB25

- PROPERTY TYPE
Semi-Detached
- BEDROOMS
3
- BATHROOMS
1
- SIZE
Ask agent
- TENUREDescribes how you own a property. There are different types of tenure - freehold, leasehold, and commonhold.Read more about tenure in our glossary page.
Freehold
Key features
- PARKING TO FRONT
- GAS HEATING
- POPULAR VILLAGE LOCATION
Description
PROPERTY SUMMARY
DEVELOPMENT OPPORTUNITY!!!
This semi detached 3 bedroom property is presented to the market with planning for a detached bungalow to the rear and, althoug currently empty, has a potential rent return of £1400pcm. Full details of the planning can be found on the East Cambridgeshire planning portal under 24/00022/FUL and appeal under 24/00022/REFAPP. The house is believed to be of non-standard construction and therefore finance/mortgage may not be available (professional advice should be sought).
ACCOMMODATION
RECEPTION HALLWAY. With low maintenance flooring and stairs leading to the first floor.
LOUNGE/DINING ROOM. With upvc windows to the rear, low maintenance flooring and storage cupboard.
FITTED KITCHEN. With upvc window to the front and side access door to the passageway. Fitted with base and wall cabinets with complimentary worksurfaces and inset sink. Integrated oven, hob and extractor plus spaces for a dishwasher and fridge/freezer.
PASSAGEWAY. Access to the front and rear gardens.
UTILITY AREA. Room with space for washing machine and tumble dryer plus a storage area and cloakroom/w.c. It is believed that this section of the property, including the garage, may have to be dismantled to allow access for the building plot to the rear.
FIRST FLOOR
LANDING. Upvc window to the front.
BEDROOM ONE Upvc window overlooking the rear and storage cupboard.
BEDROOM TWO Upvc window overlooking the rear and storage cupboard.
BEDROOM THREE Upvc window overlooking the front and storage cupboard.
BATHROOM Upvc window to the side. Suite consisting of a panelled bath with shower over, pedestal wash basin and w.c.
OUTSIDE SPACE
The gardens to the rear are generous in its dimensions and may be split to accommodate the construction of the bungalow and leave sufficient garden for the existing property. The front allows off road parking for several vehicles and again may be split to allow vehicular access to the proposed development to the rear.
THE AREA
The popular and sought after village of Burwell is very well served and located just a few miles from the famous horse racing town of Newmarket, however Cambridge is a mere 10 miles to the South West. In more detail the village offers a co-op, village store, bakers, butchers, chemist, post office, primary school, sports centre, petrol station and public houses. Further facilities and services are available in Newmarket to include several supermarkets, sports centre, swimming pool and schools for all age groups.
Additional Information:
EPC Rating: 65/D
Council Tax Band: A
Internet Connection: Openreach reports download speeds of up to 76Mbps and upload speeds up to 15Mbps.
Mobile Phone Coverage: OFCOM reports 'LIKELY' signal outside of the property.
Construction Type: Non standard construction
Type of Heating: Gas
Parking: Off street driveway parking to the front.
General Comments: None
Flood Risk: VERY LOW RISK
Planning Permission: Planning permission for a single storey dwelling to the rear has been granted following a successful appeal and further details can be found on East Cambs planning portal under 24/00022/FUL and appeal under 24/00022/REFAPP
Services Connected: Mains electric, gas, drainage and water are connected.
Please be aware that the property dimensions are measured internally with a laser measure and to the maximum point of the room. Due to the nature of the measuring device, there may be a deviation of approximately 5mm.
- COUNCIL TAXA payment made to your local authority in order to pay for local services like schools, libraries, and refuse collection. The amount you pay depends on the value of the property.Read more about council Tax in our glossary page.
- Band: A
- PARKINGDetails of how and where vehicles can be parked, and any associated costs.Read more about parking in our glossary page.
- Yes
- GARDENA property has access to an outdoor space, which could be private or shared.
- Yes
- ACCESSIBILITYHow a property has been adapted to meet the needs of vulnerable or disabled individuals.Read more about accessibility in our glossary page.
- Ask agent
Hawthorn Way, Burwell, Cambs, CB25
Add an important place to see how long it'd take to get there from our property listings.
__mins driving to your place
Get an instant, personalised result:
- Show sellers you’re serious
- Secure viewings faster with agents
- No impact on your credit score
Your mortgage
Notes
Staying secure when looking for property
Ensure you're up to date with our latest advice on how to avoid fraud or scams when looking for property online.
Visit our security centre to find out moreDisclaimer - Property reference S_10131450. The information displayed about this property comprises a property advertisement. Rightmove.co.uk makes no warranty as to the accuracy or completeness of the advertisement or any linked or associated information, and Rightmove has no control over the content. This property advertisement does not constitute property particulars. The information is provided and maintained by Elvin Estates, Mildenhall. Please contact the selling agent or developer directly to obtain any information which may be available under the terms of The Energy Performance of Buildings (Certificates and Inspections) (England and Wales) Regulations 2007 or the Home Report if in relation to a residential property in Scotland.
*This is the average speed from the provider with the fastest broadband package available at this postcode. The average speed displayed is based on the download speeds of at least 50% of customers at peak time (8pm to 10pm). Fibre/cable services at the postcode are subject to availability and may differ between properties within a postcode. Speeds can be affected by a range of technical and environmental factors. The speed at the property may be lower than that listed above. You can check the estimated speed and confirm availability to a property prior to purchasing on the broadband provider's website. Providers may increase charges. The information is provided and maintained by Decision Technologies Limited. **This is indicative only and based on a 2-person household with multiple devices and simultaneous usage. Broadband performance is affected by multiple factors including number of occupants and devices, simultaneous usage, router range etc. For more information speak to your broadband provider.
Map data ©OpenStreetMap contributors.







