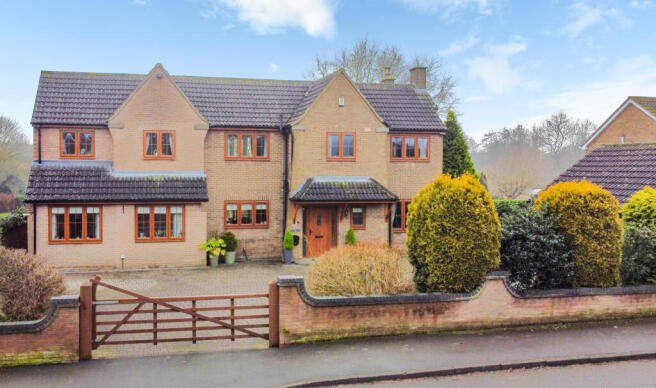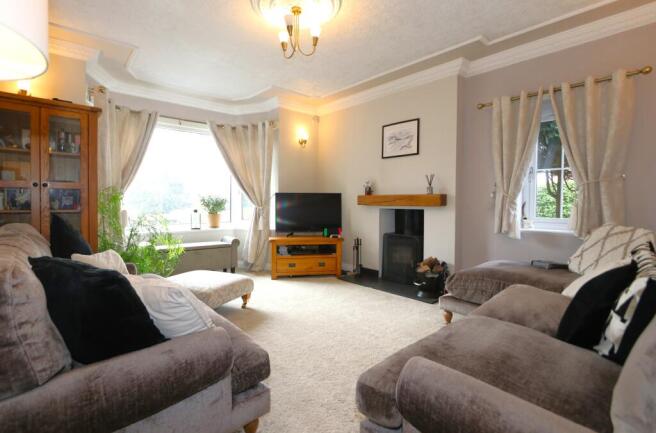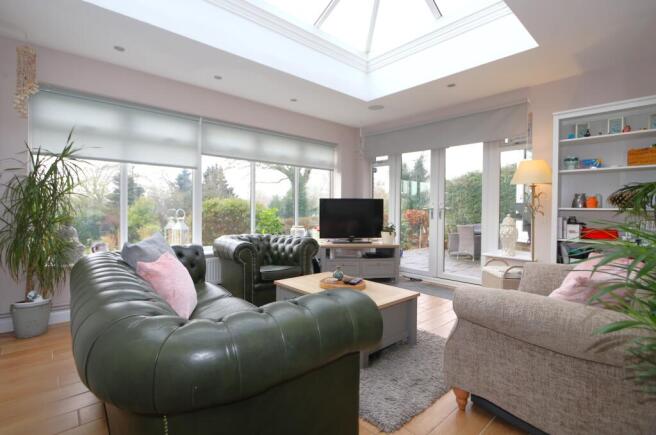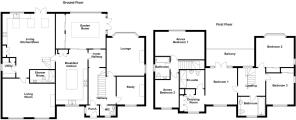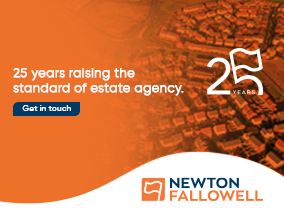
Heather Lane, Packington, LE65

- PROPERTY TYPE
Detached
- BEDROOMS
5
- BATHROOMS
4
- SIZE
Ask agent
- TENUREDescribes how you own a property. There are different types of tenure - freehold, leasehold, and commonhold.Read more about tenure in our glossary page.
Freehold
Key features
- Stunning Equestrian Family Home with Five Bedrooms
- Circa Three Acre Estate | Paddocks | Woodland
- Features Five Spacious Reception Rooms
- Five Double Bedrooms
- Fitted Kitchen
- Includes a Versatile Two-Bedroom Annex
- Open Plan Living Kitchen | Ground Floor Shower Room
- Master Bedroom + Dressing Room + En-Suite
- Extensive Equestrian Facilities inc. Stable Block, Tack Room
- EER D | Freehold
Description
Discover Meadowbrook, a remarkable five-bedroom equestrian estate in the charming village of Packington. Nestled on three picturesque acres, this detached home pairs luxury living with natural beauty, perfect for equestrian enthusiasts. The property features well-appointed stables, a tack room, and paddocks, alongside its elegantly designed house.
Step into the impressive entrance hall, where a striking open staircase ascends to a galleried landing. The five reception rooms invite both relaxed and formal gatherings, especially the sunlit garden room with its feature roof lantern offering stunning views of the expansive gardens.
At the heart of the home, a contemporary kitchen dazzles with its Rangemaster oven, stylish Corian counters, and a central island perfect for culinary creativity. Upstairs, the master suite offers a tranquil retreat with an ensuite and balcony views that extend over the serene landscape.
Adding to the home's versatility is a two-bedroom annex having a private entrance, complete with a modern kitchen and additional living space, ideal for guests or multigenerational living. Outside, a broad driveway leads to a double garage, while the beautifully landscaped gardens feature a sun terrace, perfect for alfresco dining.
This property's unique blend of elegant interiors and extensive equestrian facilities is rare, offering an idyllic lifestyle in this sought-after location. With its breathtaking panoramas and thoughtfully designed spaces, Meadowbrook truly feels like home. An exquisite opportunity awaits; viewing is highly recommended to appreciate all that this estate has to offer.
Packington, a charming and picturesque village in the heart of Leicestershire, is an ideal location for those seeking a peaceful yet accessible rural lifestyle. Nestled on the edge of the Ashby-de-la-Zouch district, the village boasts a quintessential English countryside ambiance with its rolling fields, historic architecture, and a close-knit community vibe. Residents enjoy the tranquillity of rural living while still benefiting from excellent transport links to nearby towns and cities, making it an attractive option for families and commuters alike.
The area offers a range of local amenities, ensuring convenience for its residents. Packington is home to a village hall, a primary school, and a well-regarded pub that serves as a community hub. For daily shopping needs, there are nearby supermarkets and specialty shops in Ashby-de-la-Zouch, just a short drive away. This blend of local conveniences within a serene setting makes Packington a sought-after location for those seeking to escape the hustle and bustle of urban life without foregoing modern necessities.
Outdoor enthusiasts will find plenty to enjoy in the surrounding areas, with numerous walking, cycling, and riding opportunities available in the expansive countryside. Packington's proximity to scenic landmarks such as the National Forest offers endless exploration for nature lovers. The village's equestrian facilities, such as the stables and paddocks at Meadowbrook, provide an excellent opportunity for horse-riding enthusiasts to indulge in their passion right at home.
EPC rating: C. Tenure: Freehold,ACCOMMODATION
ENTRANCE PORCH
1.42m x 1.13m (4'8" x 3'8") 1.42×1.13
ENTRANCE HALLWAY3.02×3.03
4m x 3.01m (13'1" x 9'11") 4.00×3.01
STUDY
3.03m x 3.02m (9'11" x 9'11") 3.02×3.03
LOUNGE
4.3m x 4.19m (14'1" x 13'9") 4.30 max times 4.19+ Bay window
W.C.
1.45m x 1.13m (4'9" x 3'8") 1.45×1.13
INNER HALLWAY
1.75m x 1.75m (5'9" x 5'9") 1.75×1.75
BREAKFAST KITCHEN
6.07m x 3.52m (19'11" x 11'7") 6.07×3.52
GARDEN ROOM
4.42m x 3.84m (14'6" x 12'7") 4.42+ storage times 3.84
FIRST FLOOR ACCOMMODATION
BEDROOM ONE
3.99m x 3.54m (13'1" x 11'7") 3.99×3.54
DRESSING ROOM
2.47m x 2.15m (8'1" x 7'1") 2.47×2.15+ storage
ENSUITE
2.69m x 1.74m (8'10" x 5'9") 2.69×1.74
BEDROOM TWO
3.94m x 3.22m (12'11" x 10'7") 3.94x3.22
BEDROOM THREE
3.59m x 3.21m (11'9" x 10'6") 3.59×3.21
FAMILY BATHROOM
2.99m x 2.08m (9'10" x 6'10") 2.99× 2.08
ANNEX
LIVING KITCHEN DINER
6.07m x 5.77m (19'11" x 18'11") 6.07×5.77
LIVING ROOM
5.49m x 4.24m (18'0" x 13'11") 5.49×4.24 max
GROUND FLOOR SHOWER ROOM
2.5m x 1.39m (8'2" x 4'7") 2.50×1.39
UTILITY
2.17m x 1.34m (7'1" x 4'5") 2.17×1.34
BEDROOM ONE
4.97m x 3.04m (16'4" x 10'0") 4.97×3.04
BEDROOM TWO
4.01m x 2.66m (13'2" x 8'9") 4.01 max x 2.66
BATHROOM
2.5m x 1.66m (8'2" x 5'5") 2.50×1.66
DOUBLE GARAGE
5.63m x 0.5m (18'6" x 1'8") 5.63×5.26
STABLE BLOCK ONE
5m x 3.72m (16'5" x 12'2") 5.00×3.72
STABLE BLOCK TWO
3.68m x 3.66m (12'1" x 12'0") 3.66×3.68
L SHAPED WORKSHOP
8.34m x 5.93m (27'4" x 19'5") 8.34×5.93 reducing to 3.70
TACK ROOM
3.69m x 2.21m (12'1" x 7'3") 3.69×2.21
HOW TO GET THERE
Postcode for sat navs: LE65 1WF
COUNCIL TAX BAND
The property is believed to be in council tax band: TBC
PLEASE NOTE
We endeavour to make our sales particulars accurate and reliable, however, they do not constitute or form part of an offer or any contract and none is to be relied upon as statements of representation or fact. Any services, systems and appliances listed in this specification have not been tested by us and no guarantee as to their operating ability or efficiency is given. All measurements have been taken as a guide to prospective buyers only, and are not precise. If you require clarification or further information on any points, please contact us, especially if you are travelling some distance to view. Fixtures and fittings other than those mentioned are to be agreed with the seller by separate negotiation.
- COUNCIL TAXA payment made to your local authority in order to pay for local services like schools, libraries, and refuse collection. The amount you pay depends on the value of the property.Read more about council Tax in our glossary page.
- Ask agent
- PARKINGDetails of how and where vehicles can be parked, and any associated costs.Read more about parking in our glossary page.
- Driveway
- GARDENA property has access to an outdoor space, which could be private or shared.
- Private garden
- ACCESSIBILITYHow a property has been adapted to meet the needs of vulnerable or disabled individuals.Read more about accessibility in our glossary page.
- Ask agent
Heather Lane, Packington, LE65
Add an important place to see how long it'd take to get there from our property listings.
__mins driving to your place
Get an instant, personalised result:
- Show sellers you’re serious
- Secure viewings faster with agents
- No impact on your credit score

Your mortgage
Notes
Staying secure when looking for property
Ensure you're up to date with our latest advice on how to avoid fraud or scams when looking for property online.
Visit our security centre to find out moreDisclaimer - Property reference P2281. The information displayed about this property comprises a property advertisement. Rightmove.co.uk makes no warranty as to the accuracy or completeness of the advertisement or any linked or associated information, and Rightmove has no control over the content. This property advertisement does not constitute property particulars. The information is provided and maintained by Newton Fallowell, Ashby-De-La-Zouch. Please contact the selling agent or developer directly to obtain any information which may be available under the terms of The Energy Performance of Buildings (Certificates and Inspections) (England and Wales) Regulations 2007 or the Home Report if in relation to a residential property in Scotland.
*This is the average speed from the provider with the fastest broadband package available at this postcode. The average speed displayed is based on the download speeds of at least 50% of customers at peak time (8pm to 10pm). Fibre/cable services at the postcode are subject to availability and may differ between properties within a postcode. Speeds can be affected by a range of technical and environmental factors. The speed at the property may be lower than that listed above. You can check the estimated speed and confirm availability to a property prior to purchasing on the broadband provider's website. Providers may increase charges. The information is provided and maintained by Decision Technologies Limited. **This is indicative only and based on a 2-person household with multiple devices and simultaneous usage. Broadband performance is affected by multiple factors including number of occupants and devices, simultaneous usage, router range etc. For more information speak to your broadband provider.
Map data ©OpenStreetMap contributors.
