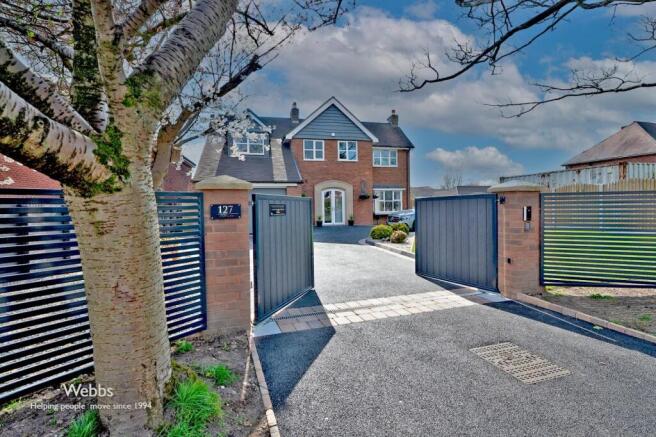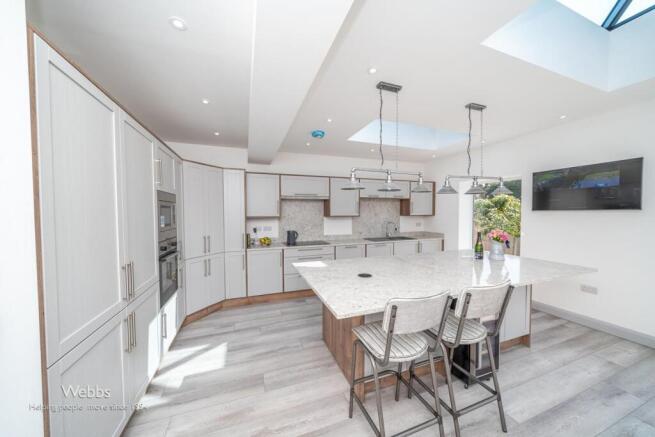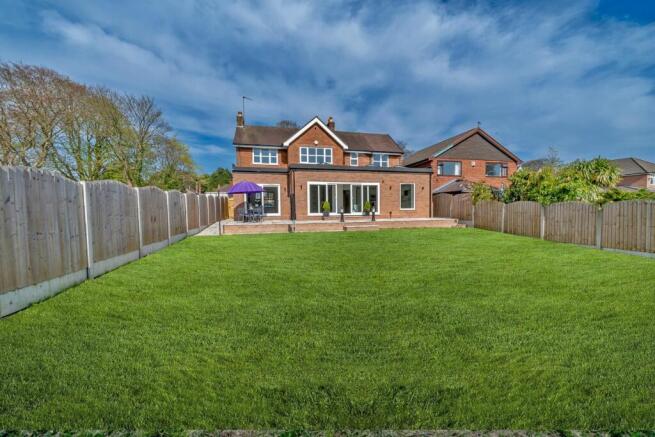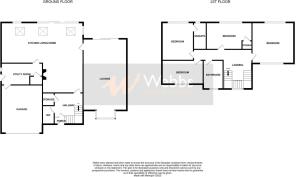
4 bedroom house for sale
Sneyd Lane, Essington, Wolverhampton

- PROPERTY TYPE
House
- BEDROOMS
4
- BATHROOMS
2
- SIZE
Ask agent
- TENUREDescribes how you own a property. There are different types of tenure - freehold, leasehold, and commonhold.Read more about tenure in our glossary page.
Freehold
Key features
- SIMPLY STUNNING HIGH SPECIFICATION TRADITIONAL DETACHED PROPERTY
- EXTENDED AND REFURBISHED TO A VERY HIGH STANDARD BOTH INSIDE AND OUT
- NO ONWARD CHAIN
- PRIVATE SOUTH FACING REAR GARDEN
- FOUR DOUBLE BEDROOMS
- FAMILY BATHROOM, EN SUITE AND GUEST WC
- IMPRESSIVE OPEN PLAN FAMILY KITCHEN DINING ENTERTAINMENT ROOM WITH NEW INTEGRATED APPLIANCES
- EXTENDED MAIN LIVING ROOM, SITTING ROOM & UTILITY ROOM
- ELECTRIC GARAGE DOOR AND FRONT ENTRANCE GATES/CALL POINT
- CCTV INTRUDER ALARM & SECURITY LIGHTING
Description
Webbs Estate Agents are proud to the market this stunning traditional detached property that has been extended and altered to a very high standard creating spacious high specification family sized living space while occupying fine position in a highly desirable and convenient location with easy access to local amenities, shops, schools and transport links.
In brief the ground floor consists of a large welcoming entrance hallway with origional parquet flooring, doors radiate off to a spacious main living room, sitting room, high spec re-fitted open plan kitchen family dining entertainment room, utility room and guest cloaks WC, the light and spacious first floor landing provides access to four generous bedrooms and a large modern re-fitted family bathroom and en suite. Externally, the property has a generous front driveway with electrical gates with call point and 2 fobs. providing ample parking leading to a large garage with electric door and 2 fobs.. The south Facing rear garden is private and secluded, with plenty of space to enjoy outdoor living south facing and paved patio. For a viewing, call our Bloxwich office on . EARLY VIEWING IS ADVISED TO AVOID DISAPPOINTMENT!!!!!
Agents note:
This home also offers, CCTV with TV monitor in kitchen, Integrated Intruder alarm, External Security lighting.
Enclosed Porch -
Reception Hall -
Guest Wc - 1.053m x 2.005m (3'5" x 6'6") -
Extended Living Room - 5.809m x 3.521m (19'0" x 11'6") - Offering a stunning finish and feature media wall with down lights, electrical sockets and media connections. Both media walls also have electric feature fires with white surrounds and colour changing facility.
Open Plan Kitchen Dining Entertaining Room - 6.535m x 8.799m (21'5" x 28'10") - MAX/
Enhancing a high standard finish with three skylights, a STUNNING kitchen with central island, patio doors onto the stunning rear garden and complimented by a media wall with down lights, electrical sockets and media connections. Both media walls also have electric feature fires with white surrounds and colour changing facility.
Utility Room - 5.162m x 3.258m (16'11" x 10'8") -
First Floor Landing -
Bedroom One - 3.791m x 3.124m (12'5" x 10'2") -
En Suite - 1.955m x 2.566m (6'4" x 8'5") - The luxurious en suite offers shower cubicle , WC and wash hand with circular mirror that are hardwired electric, with blue tooth connection and demister facility.
Bedroom Two - 3.489m x 4.265m (11'5" x 13'11") -
Bedroom Three - 3.488m x 3.648m (11'5" x 11'11") -
Bedroom Four - 4.240m x 3.275m (13'10" x 10'8") - With restricted head hight
Family Bathroom - 2.349m x 1.800m (7'8" x 5'10") - The envious family bathroom offers shower cubicle , WC and wash hand with circular mirror that are hardwired electric, with blue tooth connection and demister facility.
Gated Driveway And Foregarden -
Private Rear Garden -
Integral Garage - 5.377m x 4.063m (17'7" x 13'3") -
Agents Note B - The Vendors have informed us that the property has tree preservations in the front garden, and the neighboring property has a proposed building plan.
Sales Details - Viewing - Strictly by prior appointment through WEBBS ESTATE AGENTS. General Information: Whilst every care has been taken in the preparation of these particulars, they are for guidance purposes only and no guarantee can be given as to the working condition of the various services and appliances. Measurements have been taken as accurately as possible, however slight discrepancies may inadvertently occur. Purchasers are advised to check all measurements critical to their requirements and all fixtures have been verified by the seller
Identification Checks B - Should a purchaser(s) have an offer accepted on a property marketed by Webbs Estate Agents they will need to undertake an identification check. This is done to meet our obligation under Anti Money Laundering Regulations (AML) and is a legal requirement. We use a specialist third party service to verify your identity. The cost of these checks is £45.00 inc. VAT per buyer, which is paid in advance, when an offer is agreed and prior to a sales memorandum being issued. This charge is non-refundable.
Brochures
Sneyd Lane, Essington, WolverhamptonMaterial information for buyersBrochure- COUNCIL TAXA payment made to your local authority in order to pay for local services like schools, libraries, and refuse collection. The amount you pay depends on the value of the property.Read more about council Tax in our glossary page.
- Band: E
- PARKINGDetails of how and where vehicles can be parked, and any associated costs.Read more about parking in our glossary page.
- Driveway
- GARDENA property has access to an outdoor space, which could be private or shared.
- Yes
- ACCESSIBILITYHow a property has been adapted to meet the needs of vulnerable or disabled individuals.Read more about accessibility in our glossary page.
- Ask agent
Sneyd Lane, Essington, Wolverhampton
Add an important place to see how long it'd take to get there from our property listings.
__mins driving to your place
Get an instant, personalised result:
- Show sellers you’re serious
- Secure viewings faster with agents
- No impact on your credit score
Your mortgage
Notes
Staying secure when looking for property
Ensure you're up to date with our latest advice on how to avoid fraud or scams when looking for property online.
Visit our security centre to find out moreDisclaimer - Property reference 33809992. The information displayed about this property comprises a property advertisement. Rightmove.co.uk makes no warranty as to the accuracy or completeness of the advertisement or any linked or associated information, and Rightmove has no control over the content. This property advertisement does not constitute property particulars. The information is provided and maintained by Webbs Estate Agents, Walsall. Please contact the selling agent or developer directly to obtain any information which may be available under the terms of The Energy Performance of Buildings (Certificates and Inspections) (England and Wales) Regulations 2007 or the Home Report if in relation to a residential property in Scotland.
*This is the average speed from the provider with the fastest broadband package available at this postcode. The average speed displayed is based on the download speeds of at least 50% of customers at peak time (8pm to 10pm). Fibre/cable services at the postcode are subject to availability and may differ between properties within a postcode. Speeds can be affected by a range of technical and environmental factors. The speed at the property may be lower than that listed above. You can check the estimated speed and confirm availability to a property prior to purchasing on the broadband provider's website. Providers may increase charges. The information is provided and maintained by Decision Technologies Limited. **This is indicative only and based on a 2-person household with multiple devices and simultaneous usage. Broadband performance is affected by multiple factors including number of occupants and devices, simultaneous usage, router range etc. For more information speak to your broadband provider.
Map data ©OpenStreetMap contributors.






