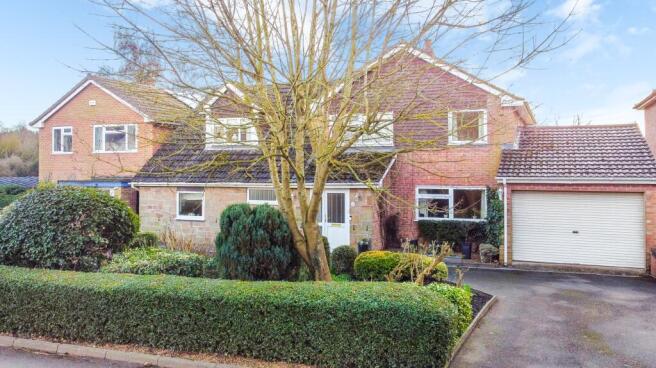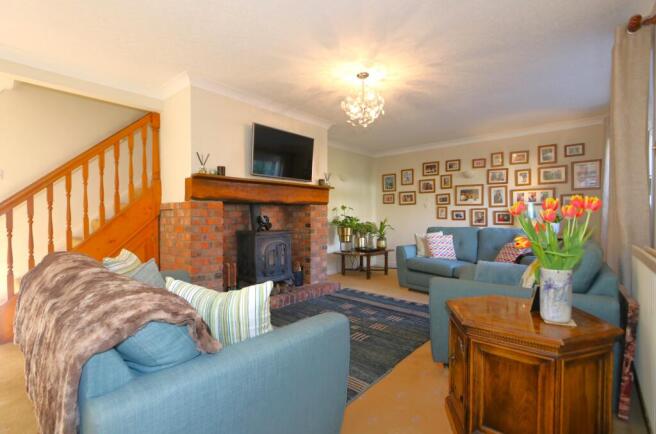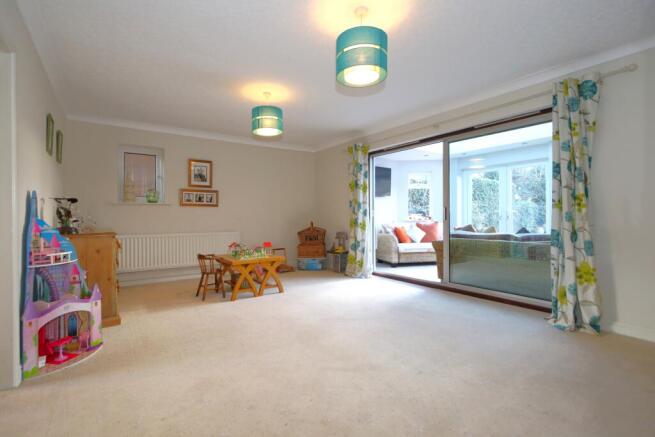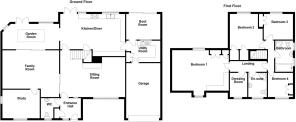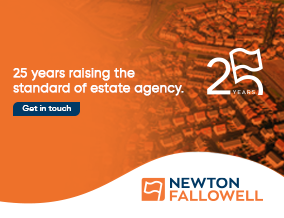
Main Street, Osgathorpe, LE12

- PROPERTY TYPE
Detached
- BEDROOMS
4
- BATHROOMS
2
- SIZE
Ask agent
- TENUREDescribes how you own a property. There are different types of tenure - freehold, leasehold, and commonhold.Read more about tenure in our glossary page.
Freehold
Key features
- Stunning Detached Family Home with Four Bedrooms
- Spectacular Countryside Views
- Four Grand Reception Rooms
- Study | Cloakroom/W.C.
- Utility + Separate Boot Room
- Four Double Bedrooms
- Master Suite | Dressing Room + En-Suite
- Sought-After Village location
- Landscaped Gardens Front and Rear | Ample Off-Road Parking
- EER:- D | Freehold
Description
Discover the perfect family sanctuary at Main Street, nestled in the charming village of Osgathorpe. This stunning detached home boasts four spacious bedrooms and two immaculate bathrooms, exuding elegance and comfort. With exquisite countryside views, the property offers an idyllic rural escape with the convenience of modern living.
Inside, you'll find at least four grand reception rooms, each offering a distinct charm—from the traditional sitting room with its rustic brick fireplace and Victorian-style wood burner to the expansive family room perfect for gatherings. The garden room, with French doors and a roof lantern, bathes in natural light and leads seamlessly into the landscaped grounds. Culinary enthusiasts will adore the fitted kitchen diner featuring granite countertops, quarry tiled floors, and a freestanding Smeg oven.
Upstairs, the extended master suite provides a tranquil retreat with fitted storage, a dressing room and a luxurious en-suite shower room. Three additional double bedrooms and a stylish family bathroom offer ample space for family or guests.
Outside, a horseshoe driveway accommodates at least five cars, complemented by a oversized single garage/workshop. The rear garden is a haven of tranquillity, with multiple seating areas, raised flower beds, and sweeping countryside views that capture the essence of village living.
This home offers the perfect blend of tradition and modernity, set within a peaceful village on a generous plot. Don't miss this opportunity to experience country living at its finest. Contact our Ashby team today to schedule a viewing and make this dream home yours.
Nestled in the picturesque village of Osgathorpe, Leicestershire offers the tranquillity of rural living while still being well-connected to modern conveniences. This charming village exudes historic character with its quaint church and traditional village green. With the rolling countryside as your backdrop, the area is perfect for those who cherish nature, providing ample opportunities for scenic walks, cycling, and outdoor activities. The village’s close-knit community is welcoming and active, regularly hosting events at the local village hall.
Just a short drive away, Loughborough provides a wealth of amenities including diverse shopping opportunities, dining experiences, and reputable schools, making it an ideal location for families. The renowned Loughborough University adds to the town's vibrancy, offering cultural and sporting events throughout the year. For those needing to commute, excellent transport links are conveniently accessible, with the M1 motorway providing straightforward routes to Leicester and Nottingham.
Nature enthusiasts will relish the close proximity to attractions such as the National Forest, which is perfect for exploring woodlands and wildlife. Nearby, the historic town of Ashby-de-la-Zouch offers additional leisure activities and heritage sites for a day out with the family. Furthermore, Donington Park, located just a short drive from Osgathorpe, is a popular destination for motorsports and music festivals, providing exciting entertainment options for all ages.
EPC rating: D. Tenure: Freehold,ACCOMMODATION
ENTRANCE HALLWAY
2.09m x 2.02m (6'10" x 6'8")
CLOAKROOM/W.C.
1.83m x 1.5m (6'0" x 4'11")
SITTING ROOM
6.54m x 4.69m (21'5" x 15'5")
FAMILY ROOM
5.7m x 4.03m (18'8" x 13'3")
STUDY
4.08m x 2.57m (13'5" x 8'5")
KITCHEN DINER
6.57m x 4.52m (21'7" x 14'10")
GARDEN ROOM
5.26m x 2.64m (17'3" x 8'8")
UTILITY ROOM
3.39m x 2.11m (11'1" x 6'11")
BOOT ROOM
2.71m x 2.27m (8'11" x 7'5")
FIRST FLOOR ACCOMMODATION
MASTER BEDROOM
5.73m x 5.28m (18'10" x 17'4")
DRESSING ROOM
2.46m x 1.64m (8'1" x 5'5")
EN-SUITE
2.44m x 2.13m (8'0" x 7'0")
BEDROOM TWO
3.53m x 3.41m (11'7" x 11'2")
BEDROOM THREE
3.05m x 2.54m (10'0" x 8'4")
BEDROOM FOUR
2.82m x 2.48m (9'3" x 8'2")
FAMILY BATHROOM
3.14m x 1.8m (10'4" x 5'11")
GARAGE
5.46m x 3.41m (17'11" x 11'2")
HOW TO GET THERE
Postcode for sat navs: LE12 9TA
COUNCIL TAX BAND
The property is believed to be in council tax band: E
PLEASE NOTE
We endeavour to make our sales particulars accurate and reliable, however, they do not constitute or form part of an offer or any contract and none is to be relied upon as statements of representation or fact. Any services, systems and appliances listed in this specification have not been tested by us and no guarantee as to their operating ability or efficiency is given. All measurements have been taken as a guide to prospective buyers only, and are not precise. If you require clarification or further information on any points, please contact us, especially if you are travelling some distance to view. Fixtures and fittings other than those mentioned are to be agreed with the seller by separate negotiation.
Brochures
Brochure- COUNCIL TAXA payment made to your local authority in order to pay for local services like schools, libraries, and refuse collection. The amount you pay depends on the value of the property.Read more about council Tax in our glossary page.
- Band: E
- PARKINGDetails of how and where vehicles can be parked, and any associated costs.Read more about parking in our glossary page.
- Driveway
- GARDENA property has access to an outdoor space, which could be private or shared.
- Private garden
- ACCESSIBILITYHow a property has been adapted to meet the needs of vulnerable or disabled individuals.Read more about accessibility in our glossary page.
- Ask agent
Energy performance certificate - ask agent
Main Street, Osgathorpe, LE12
Add an important place to see how long it'd take to get there from our property listings.
__mins driving to your place
Get an instant, personalised result:
- Show sellers you’re serious
- Secure viewings faster with agents
- No impact on your credit score

Your mortgage
Notes
Staying secure when looking for property
Ensure you're up to date with our latest advice on how to avoid fraud or scams when looking for property online.
Visit our security centre to find out moreDisclaimer - Property reference P2140. The information displayed about this property comprises a property advertisement. Rightmove.co.uk makes no warranty as to the accuracy or completeness of the advertisement or any linked or associated information, and Rightmove has no control over the content. This property advertisement does not constitute property particulars. The information is provided and maintained by Newton Fallowell, Ashby-De-La-Zouch. Please contact the selling agent or developer directly to obtain any information which may be available under the terms of The Energy Performance of Buildings (Certificates and Inspections) (England and Wales) Regulations 2007 or the Home Report if in relation to a residential property in Scotland.
*This is the average speed from the provider with the fastest broadband package available at this postcode. The average speed displayed is based on the download speeds of at least 50% of customers at peak time (8pm to 10pm). Fibre/cable services at the postcode are subject to availability and may differ between properties within a postcode. Speeds can be affected by a range of technical and environmental factors. The speed at the property may be lower than that listed above. You can check the estimated speed and confirm availability to a property prior to purchasing on the broadband provider's website. Providers may increase charges. The information is provided and maintained by Decision Technologies Limited. **This is indicative only and based on a 2-person household with multiple devices and simultaneous usage. Broadband performance is affected by multiple factors including number of occupants and devices, simultaneous usage, router range etc. For more information speak to your broadband provider.
Map data ©OpenStreetMap contributors.
