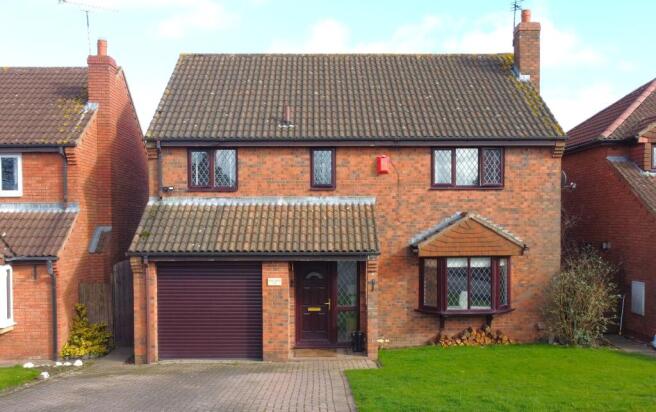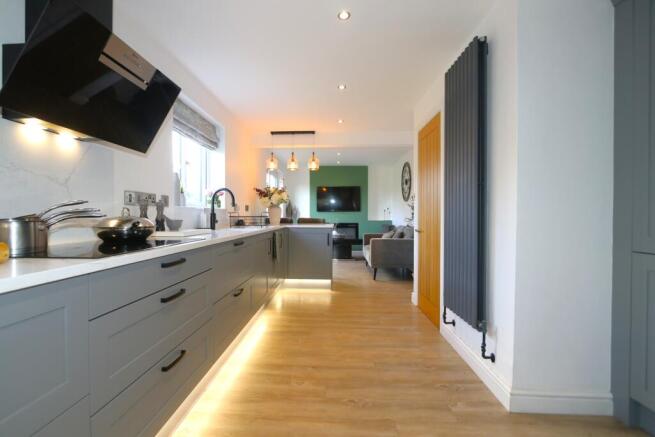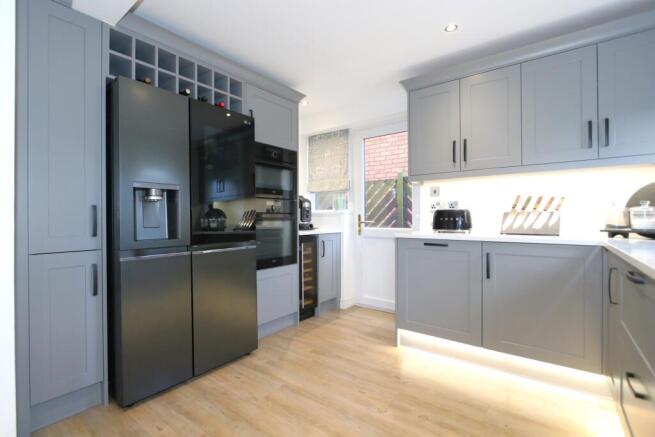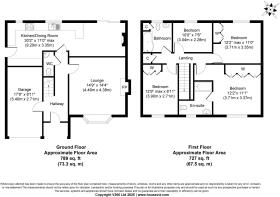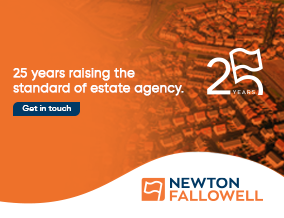
Main Street, Osgathorpe, LE12

- PROPERTY TYPE
Detached
- BEDROOMS
4
- BATHROOMS
2
- SIZE
Ask agent
- TENUREDescribes how you own a property. There are different types of tenure - freehold, leasehold, and commonhold.Read more about tenure in our glossary page.
Freehold
Key features
- Renovated Four-Bedroom Detached Home
- Desirable Village of Osgathorpe
- Cosy Lounge with a Charming Log Burner
- Offering over 1,400 Sqft of Stylish Living Space
- Portree Kitchens-Designed Kitchen/Diner
- Four Bedrooms + Wardrobes
- Refitted En-Suite | Three Piece Bathroom
- Ready to Move Straight In
- Landscaped Rear Garden | Single Garage
- EER:- D | Freehold
Description
Welcome to your dream home in the charming village of Osgathorpe! This inviting four-bedroom detached house perfectly blends comfort with modern elegance. Step inside and be greeted by a spacious lounge, where a cozy log burner with a charming brick backdrop sets the tone for relaxing evenings. The heart of the home is the exceptional Portree kitchen/diner, boasting sleek shaker cabinets, glistening quartz countertops, and premium appliances including a double oven and hob. Entertain guests effortlessly, with ample dining space and a breakfast bar for casual meals.
Venture upstairs to find four well-appointed bedrooms, three offering generous double space with fitted wardrobes, while the master suite adds a touch of luxury with a chic en-suite. The additional bedrooms are served by a stunning contemporary bathroom, perfect for family needs.
Step outside to a beautifully landscaped haven! The garden invites you to enjoy al fresco dining on the expansive patio or unwind on the peaceful decked area, surrounded by vibrant flower beds and lawn. Fenced boundaries ensures privacy and safety for children and pets alike, making this a true retreat. Don't miss this opportunity—schedule your viewing today!
Osgathorpe, nestled in the heart of Leicestershire, is a charming and desirable village that blends the charm of rural living with convenient access to urban amenities. This picturesque village provides a tranquil environment, making it the perfect setting for families and professionals alike. Surrounded by verdant countryside, residents can enjoy scenic walks and outdoor pursuits right on their doorstep. Additionally, the village has a strong community spirit, characterized by events and gatherings that foster a welcoming environment.
Transport links from Osgathorpe are well-connected, making commuting straightforward. The nearby town of Loughborough, just a short drive away, provides access to rail services connecting to Leicester, Nottingham, and London. For those who travel by car, the village's location offers convenient connections to major road networks, including the M1 motorway, facilitating comfortable travel to surrounding cities and beyond.
Educational opportunities in and around Osgathorpe are impressive, catering to families with children of all ages. There are several highly-regarded primary and secondary schools in close proximity, as well as Loughborough University, which is renowned for its research facilities and sports-related programs. Parents can rest assured that the education needs of their children are well catered for in this locality.
For shopping and leisure, residents have easy access to an array of facilities in the nearby towns of Loughborough and Ashby-de-la-Zouch. These towns offer diverse shopping options, from high street favourites to independent boutiques, as well as a variety of cafes, restaurants, and pubs serving everything from casual lunches to fine dining experiences. Moreover, the local area provides ample recreational facilities, including golf courses, sports complexes, and nature reserves, ensuring that there is always something to do for leisure activities.
EPC rating: D. Tenure: Freehold,ACCOMMODATION
ENTRANCE HALLWAY
LOUNGE
4.49m x 4.38m (14'9" x 14'4")
STYLISH KITCHEN/DINER
9.2m x 3.35m (30'2" x 11'0")
FIRST FLOOR ACCOMMODATION
BEDROOM ONE
3.71m x 3.37m (12'2" x 11'1")
EN-SUITE SHOWER ROOM
BEDROOM TWO
3.71m x 3.35m (12'2" x 11'0")
BEDROOM THREE
3.9m x 2.71m (12'10" x 8'11")
BEDROOM FOUR
3.04m x 2.28m (10'0" x 7'6")
BATHROOM
COUNCIL TAX BAND:-
The property is believed to be in council tax band: E
HOW TO GET THERE:-
Postcode for sat navs: LE12 9TA
PLEASE NOTE:-
We endeavour to make our sales particulars accurate and reliable, however, they do not constitute or form part of an offer or any contract and none is to be relied upon as statements of representation or fact. Any services, systems and appliances listed in this specification have not been tested by us and no guarantee as to their operating ability or efficiency is given. All measurements have been taken as a guide to prospective buyers only, and are not precise. If you require clarification or further information on any points, please contact us, especially if you are travelling some distance to view. Fixtures and fittings other than those mentioned are to be agreed with the seller by separate negotiation.
- COUNCIL TAXA payment made to your local authority in order to pay for local services like schools, libraries, and refuse collection. The amount you pay depends on the value of the property.Read more about council Tax in our glossary page.
- Band: E
- PARKINGDetails of how and where vehicles can be parked, and any associated costs.Read more about parking in our glossary page.
- Driveway
- GARDENA property has access to an outdoor space, which could be private or shared.
- Private garden
- ACCESSIBILITYHow a property has been adapted to meet the needs of vulnerable or disabled individuals.Read more about accessibility in our glossary page.
- Ask agent
Main Street, Osgathorpe, LE12
Add an important place to see how long it'd take to get there from our property listings.
__mins driving to your place
Get an instant, personalised result:
- Show sellers you’re serious
- Secure viewings faster with agents
- No impact on your credit score

Your mortgage
Notes
Staying secure when looking for property
Ensure you're up to date with our latest advice on how to avoid fraud or scams when looking for property online.
Visit our security centre to find out moreDisclaimer - Property reference P2604. The information displayed about this property comprises a property advertisement. Rightmove.co.uk makes no warranty as to the accuracy or completeness of the advertisement or any linked or associated information, and Rightmove has no control over the content. This property advertisement does not constitute property particulars. The information is provided and maintained by Newton Fallowell, Ashby-De-La-Zouch. Please contact the selling agent or developer directly to obtain any information which may be available under the terms of The Energy Performance of Buildings (Certificates and Inspections) (England and Wales) Regulations 2007 or the Home Report if in relation to a residential property in Scotland.
*This is the average speed from the provider with the fastest broadband package available at this postcode. The average speed displayed is based on the download speeds of at least 50% of customers at peak time (8pm to 10pm). Fibre/cable services at the postcode are subject to availability and may differ between properties within a postcode. Speeds can be affected by a range of technical and environmental factors. The speed at the property may be lower than that listed above. You can check the estimated speed and confirm availability to a property prior to purchasing on the broadband provider's website. Providers may increase charges. The information is provided and maintained by Decision Technologies Limited. **This is indicative only and based on a 2-person household with multiple devices and simultaneous usage. Broadband performance is affected by multiple factors including number of occupants and devices, simultaneous usage, router range etc. For more information speak to your broadband provider.
Map data ©OpenStreetMap contributors.
