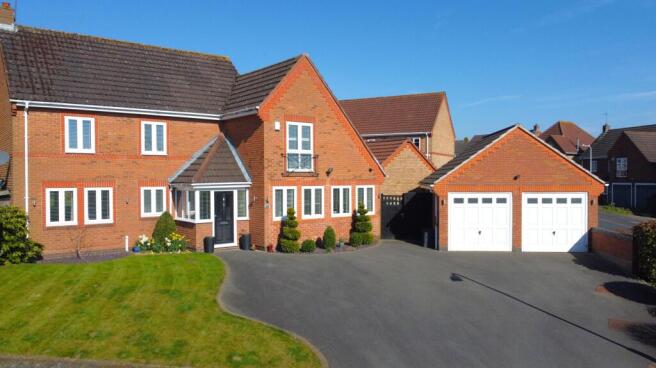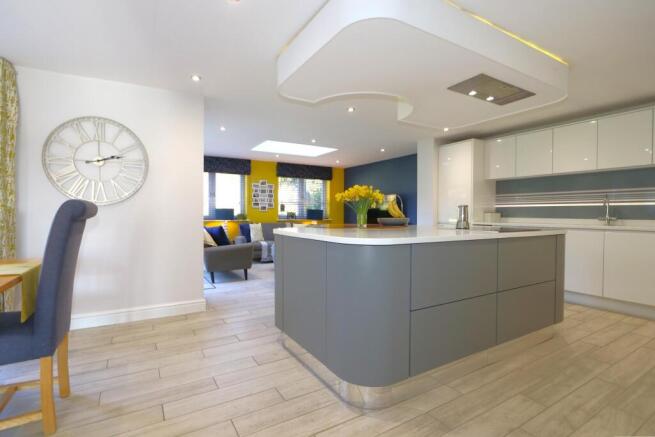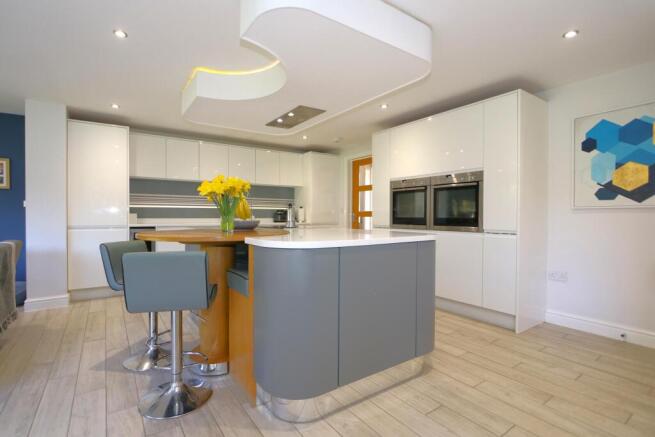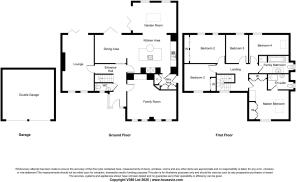
Rydal Gardens, Ashby-De-La-Zouch, LE65

- PROPERTY TYPE
Detached
- BEDROOMS
5
- BATHROOMS
2
- SIZE
Ask agent
- TENUREDescribes how you own a property. There are different types of tenure - freehold, leasehold, and commonhold.Read more about tenure in our glossary page.
Freehold
Key features
- Completely Renovated Five-Bedroom Detached Family Home
- Peaceful Ashby-de-la-Zouch Cul-De-Sac
- Spacious Open-Plan Living Kitchen
- Snug Lounge + Family Room
- Extended Garden Room
- Five Double Bedrooms
- Porcelanosa Tiled En-Suite & Bathroom
- Detached Double Garage + Ample Off-Road Parking
- Landscaped Front & Rear Gardens
- EER:- | Freehold
Description
Discover your dream home at Rydal Gardens in Ashby-de-la-Zouch, a beautifully renovated five-bedroom detached residence, perfectly designed for modern family living. Tucked away in a tranquil cul-de-sac, this home offers both luxury and convenience.
As you step inside, you're welcomed by a bright and generous living kitchen. Designed by Kingswood, the kitchen features sleek gloss cabinets, quartz countertops, and a stunning oak circular breakfast bar. It's equipped with top-of-the-line appliances and zone-controlled underfloor heating. Flow effortlessly into the expansive dining area, perfect for hosting dinners or casual gatherings. Adjacent is a contemporary garden room featuring a breath-taking roof lantern and bi-folding doors that open to a lush, private garden—ideal for entertaining or relaxing al fresco. Additional living spaces include a cozy lounge with a a feature media wall and a versatile family room, providing ample space for leisure and entertainment.
Upstairs, find five well-appointed double bedrooms, including a master suite with custom Charnwood furniture and a luxurious en-suite. The family bathroom continues the elegance with Porcelanosa tiles and underfloor heating.
Outside, the home boasts a large driveway, a double garage with EV charging, and a meticulously landscaped garden—blending aesthetics with functionality. This exquisite property, within walking distance to Ashby’s amenities and top-rated schools, promises a lifestyle of comfort and prestige. Don't miss out on making this exceptional house your home.
Ashby-de-la-Zouch is a picturesque market town located in North West Leicestershire, renowned for its blend of historical charm and modern amenities. The town centre, just a short walk from Rydal Gardens, offers a rich array of independent shops, bustling cafes, and inviting pubs, all contributing to the vibrant community feel. Historical landmarks, like the evocative ruins of Ashby Castle and the scenic trails of the National Forest, invite exploration and promise leisure activities for all ages and interests.
Education is a strong feature in the Ashby-de-la-Zouch area, making it an ideal choice for families. The vicinity of the property boasts access to highly rated schools, both primary and secondary, which are well-regarded for their academic achievements and extracurricular offerings. This emphasis on quality education, coupled with the town's safe and welcoming environment, makes Ashby-de-la-Zouch a desirable location for families looking to settle in a dynamic yet peaceful setting.
The transportation links surrounding Ashby-de-la-Zouch are another key selling point, offering excellent connectivity for commuters. The town itself is conveniently positioned near major road networks such as the A42 and M1, providing straightforward routes to cities like Leicester, Birmingham, and Nottingham. Additionally, nearby public transport options ensure ease of travel for those who prefer to leave the car behind, enhancing the town's appeal for both work and leisure travel.
Tenure: Freehold,ACCOMMODATION
ENTRANCE HALLWAY
2.76m x 1.79m (9'1" x 5'10")
LOUNGE
5.87m x 3.3m (19'3" x 10'10")
FAMILY ROOM
5m x 4.72m (16'5" x 15'6")
DINING AREA
3.3m x 2.95m (10'10" x 9'8")
STYLISH KITCHEN
5.15m x 4.01m (16'11" x 13'2")
GARDEN ROOM
4.56m x 3.27m (15'0" x 10'9")
UTILITY ROOM
2.64m x 1.91m (8'8" x 6'3")
CLOAKROOM/W.C.
1.96m x 0.76m (6'5" x 2'6")
FIRST FLOOR ACCOMMODATION
MASTER BEDROOM
4.18m x 4.16m (13'9" x 13'8")
EN-SUITE SHOWER
2.78m x 1.58m (9'1" x 5'2")
BEDROOM TWO
3.78m x 2.91m (12'5" x 9'7")
BEDROOM THREE
3.4m x 2.9m (11'2" x 9'6")
BEDROOM FOUR
4.16m x 2m (13'8" x 6'7")
BEDROOM FIVE
2.93m x 2.44m (9'7" x 8'0")
FOUR-PIECE FAMILY BATHROOM
3.66m x 1.88m (12'0" x 6'2")
DETACHED DOUBLE GARAGE
5.39m x 5.28m (17'8" x 17'4")
COUNCIL TAX BAND:-
The property is believed to be in council tax band: F
HOW TO GET THERE:-
Postcode for sat navs: LE65 1FJ
PLEASE NOTE:-
We endeavour to make our sales particulars accurate and reliable, however, they do not constitute or form part of an offer or any contract and none is to be relied upon as statements of representation or fact. Any services, systems and appliances listed in this specification have not been tested by us and no guarantee as to their operating ability or efficiency is given. All measurements have been taken as a guide to prospective buyers only, and are not precise. If you require clarification or further information on any points, please contact us, especially if you are travelling some distance to view. Fixtures and fittings other than those mentioned are to be agreed with the seller by separate negotiation.
Brochures
Brochure- COUNCIL TAXA payment made to your local authority in order to pay for local services like schools, libraries, and refuse collection. The amount you pay depends on the value of the property.Read more about council Tax in our glossary page.
- Band: F
- PARKINGDetails of how and where vehicles can be parked, and any associated costs.Read more about parking in our glossary page.
- Driveway
- GARDENA property has access to an outdoor space, which could be private or shared.
- Private garden
- ACCESSIBILITYHow a property has been adapted to meet the needs of vulnerable or disabled individuals.Read more about accessibility in our glossary page.
- Ask agent
Energy performance certificate - ask agent
Rydal Gardens, Ashby-De-La-Zouch, LE65
Add an important place to see how long it'd take to get there from our property listings.
__mins driving to your place
Get an instant, personalised result:
- Show sellers you’re serious
- Secure viewings faster with agents
- No impact on your credit score

Your mortgage
Notes
Staying secure when looking for property
Ensure you're up to date with our latest advice on how to avoid fraud or scams when looking for property online.
Visit our security centre to find out moreDisclaimer - Property reference P2671. The information displayed about this property comprises a property advertisement. Rightmove.co.uk makes no warranty as to the accuracy or completeness of the advertisement or any linked or associated information, and Rightmove has no control over the content. This property advertisement does not constitute property particulars. The information is provided and maintained by Newton Fallowell, Ashby-De-La-Zouch. Please contact the selling agent or developer directly to obtain any information which may be available under the terms of The Energy Performance of Buildings (Certificates and Inspections) (England and Wales) Regulations 2007 or the Home Report if in relation to a residential property in Scotland.
*This is the average speed from the provider with the fastest broadband package available at this postcode. The average speed displayed is based on the download speeds of at least 50% of customers at peak time (8pm to 10pm). Fibre/cable services at the postcode are subject to availability and may differ between properties within a postcode. Speeds can be affected by a range of technical and environmental factors. The speed at the property may be lower than that listed above. You can check the estimated speed and confirm availability to a property prior to purchasing on the broadband provider's website. Providers may increase charges. The information is provided and maintained by Decision Technologies Limited. **This is indicative only and based on a 2-person household with multiple devices and simultaneous usage. Broadband performance is affected by multiple factors including number of occupants and devices, simultaneous usage, router range etc. For more information speak to your broadband provider.
Map data ©OpenStreetMap contributors.





