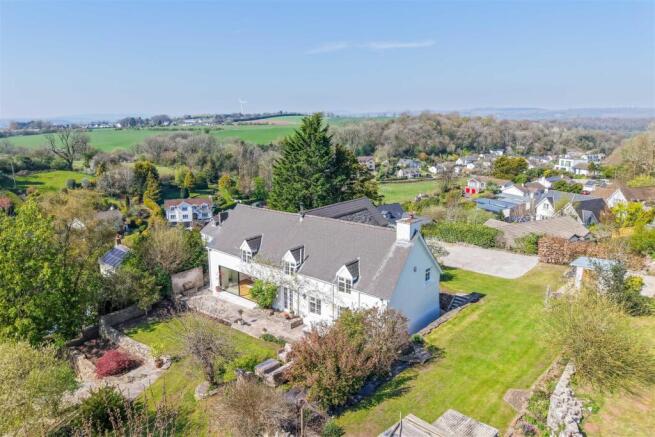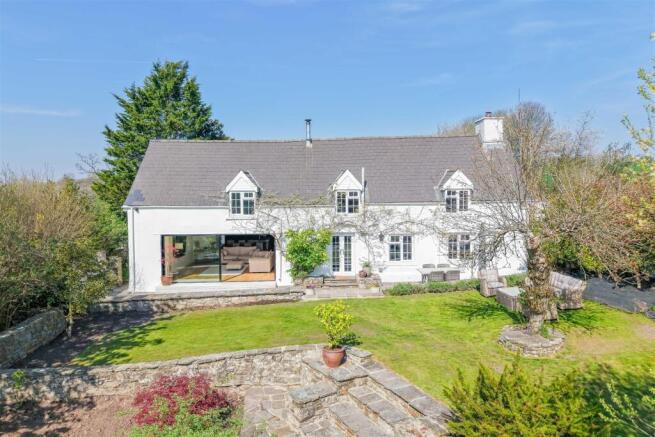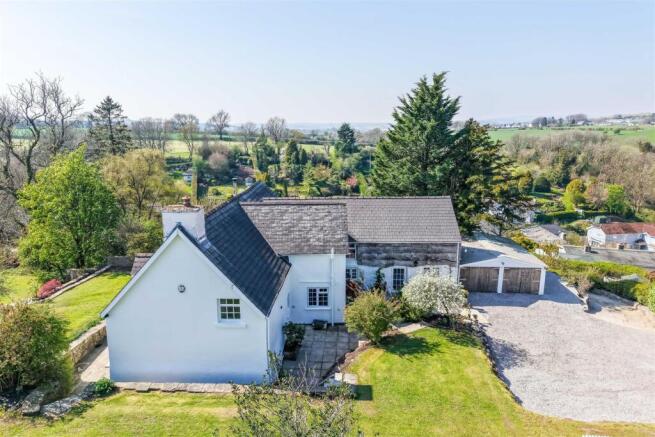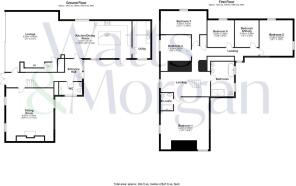
The Rhiw, Graig Penllyn, Cowbridge,Vale of Glamorgan, CF71 7RS

- PROPERTY TYPE
House
- BEDROOMS
6
- BATHROOMS
3
- SIZE
3,098 sq ft
288 sq m
- TENUREDescribes how you own a property. There are different types of tenure - freehold, leasehold, and commonhold.Read more about tenure in our glossary page.
Freehold
Key features
- A rare and beautifully preserved 16th-century Welsh longhouse full of original features including stone fireplaces and oak flooring
- Elevated panoramic views – Commanding, uninterrupted views over the village and surrounding countryside from its hilltop position.
- Modern open-plan layout – Elegant open living space with 5m slimline Cortizo doors framing the garden and flooding the home with natural light.
- Located in the sought after Cowbridge School Catchment
- Smart home integration – Control4 lighting, heating, and entertainment automation; integrated speaker system; full-fibre Wi-Fi and Cat 6 cabling.
- Private, mature gardens – Approximately 0.74 acres of landscaped wraparound grounds with pond, orchard, and multiple lawned areas.
Description
This substantial six-bedroom home has been thoughtfully extended and renovated, blending traditional features—stone fireplaces, slate and oak flooring, exposed beams—with a contemporary open-plan layout and advanced smart home technology.
Accommodation includes an entrance hallway, cloakroom/WC, two spacious reception rooms with log burners, and a luxurious open-plan kitchen/dining area with utility. Upstairs, the principal suite offers an en-suite and dressing area, alongside five additional bedrooms and a high-spec five-piece family bathroom.
Set in approx. 0.74 acres, the grounds feature mature lawns, an orchard, pond, and detached double garage, all backing onto open farmland. With ample parking, Control4 smart features, and excellent indoor-outdoor flow, Cymle is a peaceful countryside retreat ideal for modern family living.
Just 10 minutes from Cowbridge, it also lies within the sought-after catchment for Cowbridge Comprehensive School
Situation - Graig Penllyn is a community of attractive old and new properties scattered either side of a wooded valley. Local facilities include The Barley Mow public house, the "Wynch Field" playing fields and tennis courts and, in the neighbouring village of Penllyn, a public house and village hall. A well regarded primary school is located in the nearby village of Llangan; it is a 'feeder' school for Cowbridge Comprehensive.
No more than a few minutes drive away, the market town of Cowbridge provides excellent facilities including Waitrose and a wide variety of shops both national and local, library, health centre and a range of sport and recreation facilities including squash club, tennis club, cricket club, sports centre, etc. Graig Penllyn is surrounded by some delightful countryside with country pursuits such as golf, riding, etc., all within easy reach. The village is situated very much in the heart of the Vale of Glamorgan and is, therefore, well placed for commuting to all major centres including Cardiff, Bridgend, Llantrisant etc.
About The Proeprty - Cymle occupies an enviable position at the very top of Graig Penllyn, enjoying uninterrupted panoramic views over the picturesque village below and stretching far across the rolling countryside beyond.
Upon entering the home through a broad, characterful front door, you're welcomed into a generous hallway laid with elegant slate flooring. A stylish two-piece cloakroom/WC is located off the hall, and at the far end, French doors open out onto the rear garden, inviting the outdoors in. A staircase, positioned with a sense of traditional flow, rises gracefully to the first floor.
To the east of the property sits a beautiful dual-aspect sitting room, where a freestanding log burner rests on a flagstone hearth. Warm oak flooring adds comfort and charm, making this a tranquil space for relaxation.
From the hallway, the main lounge unfolds as an expansive, open-plan living area. At its heart are impressive south-facing 5-metre slimline Cortizo double doors, drawing in natural light and offering breathtaking, uninterrupted views across the garden. This seamless connection between indoors and out elevates the space into a bright and versatile room, perfect for both quiet evenings and lively gatherings.
The heart of the home is the beautifully designed kitchen and dining area. This stylish, functional space features oak shaker-style wall and base cabinetry, a central island with breakfast bar, and sleek granite worktops. A full suite of integrated Neff appliances includes a double oven with grill, 5-ring induction hob and matching extractor, a dishwasher, and a Franke one and a half sunken sink unit. Opposite a large west-facing picture window—perfectly placed to capture spectacular sunsets—is the dining area, generously sized for entertaining and family meals.
A side door offers direct access from the kitchen to the gravel driveway, while an adjacent utility room provides excellent storage and houses the practical workings of the home.
Upstairs, the first-floor landing is flooded with natural light, creating a peaceful reading nook that overlooks the surrounding gardens and grounds. The landing also features exposed oak flooring and a loft hatch offering access to additional storage space.
To the eastern wing of the house lies the principal bedroom, a luxurious and tranquil retreat. This reconfigured suite is designed with both comfort and technology in mind, offering integrated modern features. The stunning family bathroom is also found on this level, boasting a five-piece layout complete with walk-in double shower and indulgent Jacuzzi bath.
An original stone archway leads into the oldest part of the property, a charming passage that adds texture and history to the upper floor. Here, the airing cupboard conceals a newly installed hot water system, discreetly housed to support the home’s upgraded performance.
The western side of the home offers five additional bedrooms—four doubles and one currently used as a combined home gym and office—all enjoying natural light and views over the gardens or countryside.
Throughout the property, modern smart technology has been seamlessly integrated to enhance everyday living. A partial Control4 automation system manages lighting, heating, and entertainment across the master suite, upstairs bathroom, and all principal ground-floor rooms. A ceiling-mounted speaker system provides immersive audio in the master bedroom, bathroom, and reception areas, perfect for music lovers or ambient home living.
Security is discreet yet comprehensive, with a Hikvision CCTV system monitored via a dedicated mobile app, alongside a fully monitored alarm system offering app controls, SMS alerts, and 24/7 response via a central control centre.
The home also boasts enterprise-grade full-fibre broadband, ensuring fast, stable Wi-Fi throughout every room, while full Cat 6 cabling enables future-proofed, hard-wired network connectivity for home working, entertainment, and automation.
Gardens And Grounds - The property is set within approximately 0.74 acres of beautifully maintained gardens and grounds, all enjoying a backdrop of open farmland and natural beauty.
A long gravel driveway leads to a generous parking area for multiple vehicles and a detached double garage, which benefits from a new roof (fitted 2021) and full power supply.
The wraparound gardens are predominantly laid to lawn, enriched with mature trees, established shrubs, climbing evergreens, and a flourishing wisteria that drapes elegantly along the rear of the house. Wildlife lovers will be enchanted by the abundance of birds, butterflies, and other creatures that visit year-round, adding vibrancy to the peaceful setting.
Stone steps lead from the rear of the house onto a raised lawn, providing an elevated vantage point to enjoy the surrounding scenery. This area seamlessly connects to a private, south-west facing garden featuring a charming pond and a flagstone patio that captures the best of the afternoon and evening sun.
At the top of the garden lies a spacious upper lawn, ideal for children's games and outdoor activities, offering ample space for recreation and relaxation.
The orchard offers a selection of fruit trees and sits beside several original stone outbuildings, offering additional storage and potential. The oil tank is discreetly positioned in the side garden
Additional Information - Freehold. Mains electric, water and sewerage connect to the property. Oil-fired central heating. Council Tax: Band I. There is a restricted byway access (not vehicular) through Cymle driveway and orchard.
Brochures
The Rhiw, Graig Penllyn, Cowbridge,Vale of GlamorgEPCYoutube Video LinkBrochure- COUNCIL TAXA payment made to your local authority in order to pay for local services like schools, libraries, and refuse collection. The amount you pay depends on the value of the property.Read more about council Tax in our glossary page.
- Band: I
- PARKINGDetails of how and where vehicles can be parked, and any associated costs.Read more about parking in our glossary page.
- Yes
- GARDENA property has access to an outdoor space, which could be private or shared.
- Yes
- ACCESSIBILITYHow a property has been adapted to meet the needs of vulnerable or disabled individuals.Read more about accessibility in our glossary page.
- Ask agent
The Rhiw, Graig Penllyn, Cowbridge,Vale of Glamorgan, CF71 7RS
Add an important place to see how long it'd take to get there from our property listings.
__mins driving to your place
Get an instant, personalised result:
- Show sellers you’re serious
- Secure viewings faster with agents
- No impact on your credit score
Your mortgage
Notes
Staying secure when looking for property
Ensure you're up to date with our latest advice on how to avoid fraud or scams when looking for property online.
Visit our security centre to find out moreDisclaimer - Property reference 33810168. The information displayed about this property comprises a property advertisement. Rightmove.co.uk makes no warranty as to the accuracy or completeness of the advertisement or any linked or associated information, and Rightmove has no control over the content. This property advertisement does not constitute property particulars. The information is provided and maintained by Watts & Morgan, Cowbridge. Please contact the selling agent or developer directly to obtain any information which may be available under the terms of The Energy Performance of Buildings (Certificates and Inspections) (England and Wales) Regulations 2007 or the Home Report if in relation to a residential property in Scotland.
*This is the average speed from the provider with the fastest broadband package available at this postcode. The average speed displayed is based on the download speeds of at least 50% of customers at peak time (8pm to 10pm). Fibre/cable services at the postcode are subject to availability and may differ between properties within a postcode. Speeds can be affected by a range of technical and environmental factors. The speed at the property may be lower than that listed above. You can check the estimated speed and confirm availability to a property prior to purchasing on the broadband provider's website. Providers may increase charges. The information is provided and maintained by Decision Technologies Limited. **This is indicative only and based on a 2-person household with multiple devices and simultaneous usage. Broadband performance is affected by multiple factors including number of occupants and devices, simultaneous usage, router range etc. For more information speak to your broadband provider.
Map data ©OpenStreetMap contributors.







