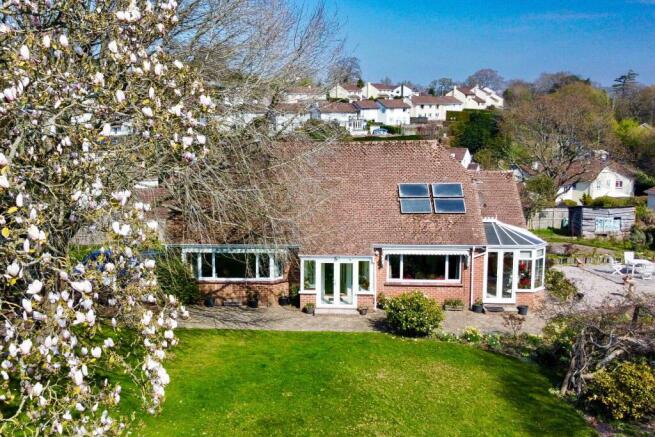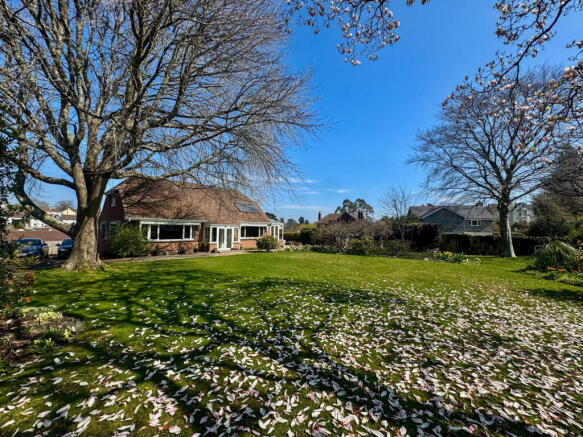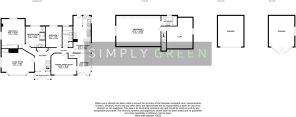
Long-Reach, Foxwell Lane, Newton Abbot, TQ12 2SB

- PROPERTY TYPE
Detached Bungalow
- BEDROOMS
3
- BATHROOMS
3
- SIZE
1,905 sq ft
177 sq m
- TENUREDescribes how you own a property. There are different types of tenure - freehold, leasehold, and commonhold.Read more about tenure in our glossary page.
Freehold
Key features
- NO CHAIN
- EXPANSIVE LIVING SPACES
- LIGHT & AIRY
- PROPOSED PLANS FOR EXTENSION
- VEG PLOT
- CLOSE TO LOCAL AMENITIES
- TRANQUIL SURROUNDING
- THREE BATHROOMS
- 2 GARAGES & AMPLE PARKING
- HIDDEN GEM
Description
An idyllic detached residence situated in the market town of Newton Abbot. offering a serene and picturesque setting that seamlessly blends the tranquillity of rural living with convenient access to local amenities. The property boasts a spacious layout, comprising three generously sized double bedrooms, three bathrooms, a vast and inviting lounge, a formal dining area, and a kitchen/diner. The externals of the property feature a sweeping driveway, flanked by a well maintained lawn, leading to two expansive garages and ample parking space. Set upon a substantial plot of land, this exceptional home offers a harmonious balance of privacy, space, and refined living.
Accommodation
Upon entering the property, you are welcomed into a charming entrance porch—ideal for storing outdoor attire and belongings—offering a practical yet inviting introduction to the home. From here, you step into an impressive and generously proportioned entrance hall, which provides access to all principal rooms within the residence, setting the tone for the rooms that lie beyond.
The lounge is a bright and beautifully appointed room, flooded with natural light from its dual-aspect windows that frame serene views of the surrounding landscape. This space exudes comfort, perfect for relaxing or entertaining guests.
Adjacent to the lounge is the formal dining room—a grand and characterful space, also enjoying dual-aspect windows and centred around a striking porthole feature window that adds a touch of architectural distinction.
Moving into the heart of the home, the kitchen/diner is expansive. Featuring traditional barn-style solid oak cabinetry, complemented by sleek black roll-top work surfaces, this space balances rustic charm. The standout feature is the Redfyre Hunter Green Aga. The L-shaped dining area is ideal for informal family meals or entertaining, offering a warm and social atmosphere.
The sunroom provides a delightful retreat, offering uninterrupted views of the lush surrounding greenery. Bathed in natural light, this space is perfect for enjoying a morning coffee amidst nature’s backdrop.
The ground floor also hosts the first of three bathrooms, beautifully finished in neutral tones. It features a ceramic pedestal basin, WC, and a bath/shower combination, ensuring comfort and style.
Bedroom Two is a substantial and serene space, benefitting from ample natural light and complete privacy provided by mature hedging encircling the gardens. Nearby, a contemporary shower room is easily accessible, either as an en-suite alternative or for use by other guests. Bedroom Three offers versatility, making it ideal for visiting guests or a growing family. A unique built-in wash basin adds character and a nod to the property’s heritage, while a fitted wardrobe provides convenient storage.
First Floor Accommodation
Ascending to the first floor, you are met with the principal bedroom—an expansive suite, graced with dual-aspect windows that frame picturesque views of the surrounding grounds. The room offers ample space for a seating area or reading nook, creating a peaceful and indulgent retreat. The en-suite bathroom is well-appointed, featuring a full-size bath, ceramic wash basin, and WC, all finished in elegant, neutral tones to complement the serene atmosphere of the room.
Adjacent to the principal suite is a generous loft room, ideal for additional storage. This space also houses the Worcester boiler, which is less than 10 years old and has been well-maintained, ensuring efficient and reliable performance.
External Features
Set within approximately half an acre of beautifully landscaped grounds, this exceptional property offers a sense of space, privacy, and natural beauty rarely found so local to the town centre. Upon arrival, you are welcomed through private gates, leading onto a sweeping driveway bordered by mature hedging. The approach gently curves toward the residence, culminating in a spacious parking area and access to dual garages—providing both practicality and grandeur.
The front of the property is adorned with an expansive meticulously maintained lawn, where two magnificent specimen trees take centre stage: a striking Liquidambar and a flourishing Magnolia, both adding depth and seasonal colour to the landscape.
To the right of the property lies a large vegetable garden—perfect for those with a passion for homegrown produce—surrounded by an enchanting mix of greenery and punctuated by a mature Wisteria, which adds charm and character to this tranquil space. A gravelled patio area offers an inviting spot for outdoor dining or entertaining, with direct access to both the kitchen and sunroom, making al fresco living both effortless and enjoyable.
At the rear, the grounds open into a generous, level lawn, ideal for hosting family gatherings or simply enjoying the peaceful surroundings. Framed by tall, established hedging and traditional stone walls, the entire garden offers a rare combination of privacy, elegance, and natural beauty.
Additional Information
The property benefits from approved planning permission for a substantial extension, making the property a five bedroom detached, complete with a dual garage, an expansive informal living area/formal dining room, and an additional bathroom. The plans also include the transformation of the existing kitchen into a professional-grade commercial kitchen, complemented by a newly designed domestic kitchenette—offering exceptional flexibility for both everyday living and entertaining on a grand scale.
This approved development presents a rare opportunity for discerning buyers to create a truly bespoke residence, perfectly tailored to their lifestyle. For further details or to discuss the plans in more depth, please don’t hesitate to contact our team—we’d be delighted to assist.
Location
Situated in the heart of Newton Abbot, this distinguished property boasts a highly desirable location, providing seamless access to a wide array of local amenities, including renowned shops, reputable schools, and essential services. Despite its central position, the moment you step onto the grounds, you are enveloped in a sense of tranquillity—offering the rare and enviable feeling of a serene rural retreat, all while being just moments from the vibrancy of town life.
Services
Main Gas, Mains Electric, Mains Water, Mains drainage.
Local Authority
Teignbridge District Council
Viewings
To view this property, please call us on or email and we will arrange a time that suits you.
Brochures
Brochure 1- COUNCIL TAXA payment made to your local authority in order to pay for local services like schools, libraries, and refuse collection. The amount you pay depends on the value of the property.Read more about council Tax in our glossary page.
- Band: F
- PARKINGDetails of how and where vehicles can be parked, and any associated costs.Read more about parking in our glossary page.
- Garage,Driveway
- GARDENA property has access to an outdoor space, which could be private or shared.
- Private garden
- ACCESSIBILITYHow a property has been adapted to meet the needs of vulnerable or disabled individuals.Read more about accessibility in our glossary page.
- No wheelchair access
Long-Reach, Foxwell Lane, Newton Abbot, TQ12 2SB
Add an important place to see how long it'd take to get there from our property listings.
__mins driving to your place
Get an instant, personalised result:
- Show sellers you’re serious
- Secure viewings faster with agents
- No impact on your credit score
About Simply Green Estate Agents, Newton Abbot
Simply Green Estate Agents Ltd 88, Queen Street Newton Abbot Devon TQ12 2ET

Your mortgage
Notes
Staying secure when looking for property
Ensure you're up to date with our latest advice on how to avoid fraud or scams when looking for property online.
Visit our security centre to find out moreDisclaimer - Property reference S1275485. The information displayed about this property comprises a property advertisement. Rightmove.co.uk makes no warranty as to the accuracy or completeness of the advertisement or any linked or associated information, and Rightmove has no control over the content. This property advertisement does not constitute property particulars. The information is provided and maintained by Simply Green Estate Agents, Newton Abbot. Please contact the selling agent or developer directly to obtain any information which may be available under the terms of The Energy Performance of Buildings (Certificates and Inspections) (England and Wales) Regulations 2007 or the Home Report if in relation to a residential property in Scotland.
*This is the average speed from the provider with the fastest broadband package available at this postcode. The average speed displayed is based on the download speeds of at least 50% of customers at peak time (8pm to 10pm). Fibre/cable services at the postcode are subject to availability and may differ between properties within a postcode. Speeds can be affected by a range of technical and environmental factors. The speed at the property may be lower than that listed above. You can check the estimated speed and confirm availability to a property prior to purchasing on the broadband provider's website. Providers may increase charges. The information is provided and maintained by Decision Technologies Limited. **This is indicative only and based on a 2-person household with multiple devices and simultaneous usage. Broadband performance is affected by multiple factors including number of occupants and devices, simultaneous usage, router range etc. For more information speak to your broadband provider.
Map data ©OpenStreetMap contributors.





