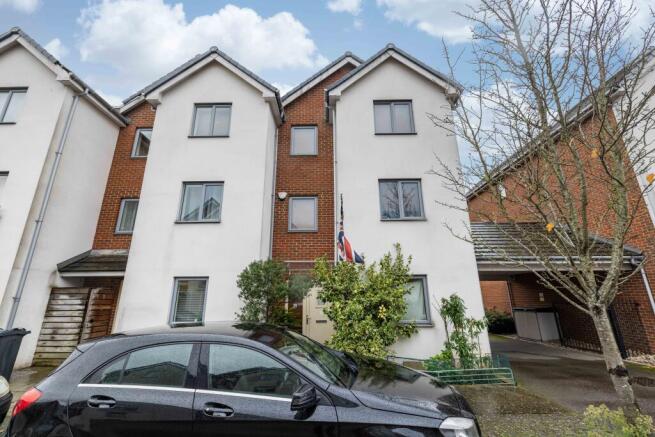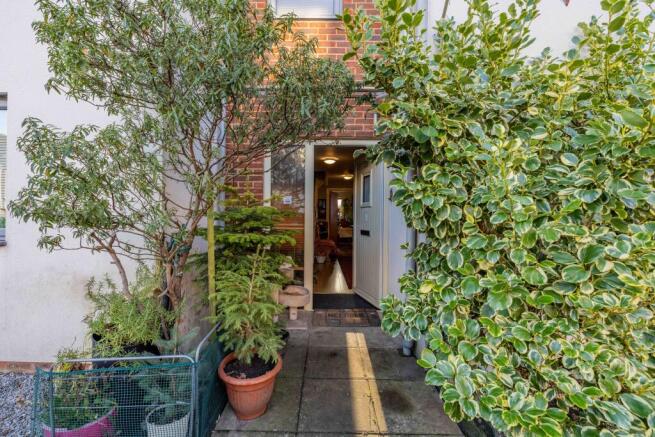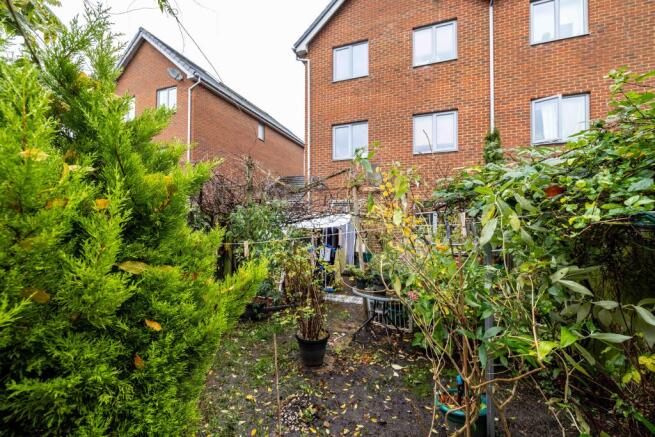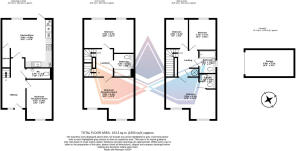Adams Drive, Ashford, TN24

- PROPERTY TYPE
Semi-Detached
- BEDROOMS
4
- BATHROOMS
2
- SIZE
1,650 sq ft
153 sq m
- TENUREDescribes how you own a property. There are different types of tenure - freehold, leasehold, and commonhold.Read more about tenure in our glossary page.
Freehold
Key features
- Versatile Living Accomodation
- Four Bedroom, Three Storey Townhouse
- Spacious Rooms Throughout
- Sunny Rear Garden
- Garage & Off Street Parking
- Close Proximity to Local Schools & Ashford International
Description
The accommodation consists of a spacious kitchen-diner to the ground floor leading onto the garden, a large entrance hallway with WC and a separate dining room that could be used a downstairs bedroom if so desired. The first floor has two rooms, and a bathroom, one originally designated as a living room, but these rooms could provide two bedrooms or two separate reception rooms or a mixture of the two. Upstairs again the second floor boasts three bedrooms, the main bedroom with en-suite and a family bathroom, again offering plenty of flexibility.
This versatile Townhouse is arranged over three floors and offers many different living arrangements depending on requirements. The flexible space is ideal for those with large families, or those looking to work from or house multiple generations.
The accommodation consists of a spacious kitchen-diner to the ground floor leading onto the garden, a large entrance hallway with WC and a separate dining room that could be used a downstairs bedroom if so desired. The first floor has two rooms, and a bathroom, one originally designated as a living room, but these rooms could provide two bedrooms or two separate reception rooms or a mixture of the two. Upstairs again the second floor boasts three bedrooms, the main bedroom with en-suite and a family bathroom, again offering plenty of flexibility.
The property also benefits from a garage located en-bloc to the rear of the property and accessed via the sunny garden, there is also an additional parking space.
The property is also conveniently located close to the Ashford International Station and within easy access to motorway links.
Please view the virtual tour then call Miles & Barr to arrange your internal inspection.
These property details are yet to be approved by the vendor.
Identification checks
Should a purchaser(s) have an offer accepted on a property marketed by Miles & Barr, they will need to undertake an identification check. This is done to meet our obligation under Anti Money Laundering Regulations (AML) and is a legal requirement. We use a specialist third party service to verify your identity. The cost of these checks is £60 inc. VAT per purchase, which is paid in advance, when an offer is agreed and prior to a sales memorandum being issued. This charge is non-refundable under any circumstances.
Location Summary
Fast becoming a popular place to call home, particularly for commuters; Ashford benefits from a Central Kent Location with great transport links to London via HS1 in under 40 minutes and the Port of Dover via the M20. Ashford also benefits from a vast array of shopping locations including the County Square, Mcarthur Glen Designer Outlet and Eureka Park. With award winning developments taking place and ample surrounding countryside, Ashford really is the place to be right now.
Entrance
Leading to
Wc
2400 x 1120
Kitchen/Diner
4820 x 4420
First Floor
Leading to
Bedroom
3400 x 4849
Bathroom
1760 x 2330
Lounge
2420 x 3940
Second Floor
Leading to
Bedroom
2730 x 2660
Bathroom
2310 x 1440
Bedroom
5090 x 2740
En-suite
1410 x 1220
- COUNCIL TAXA payment made to your local authority in order to pay for local services like schools, libraries, and refuse collection. The amount you pay depends on the value of the property.Read more about council Tax in our glossary page.
- Band: D
- PARKINGDetails of how and where vehicles can be parked, and any associated costs.Read more about parking in our glossary page.
- Yes
- GARDENA property has access to an outdoor space, which could be private or shared.
- Yes
- ACCESSIBILITYHow a property has been adapted to meet the needs of vulnerable or disabled individuals.Read more about accessibility in our glossary page.
- Ask agent
Energy performance certificate - ask agent
Adams Drive, Ashford, TN24
Add an important place to see how long it'd take to get there from our property listings.
__mins driving to your place
Get an instant, personalised result:
- Show sellers you’re serious
- Secure viewings faster with agents
- No impact on your credit score
Your mortgage
Notes
Staying secure when looking for property
Ensure you're up to date with our latest advice on how to avoid fraud or scams when looking for property online.
Visit our security centre to find out moreDisclaimer - Property reference MAS240100. The information displayed about this property comprises a property advertisement. Rightmove.co.uk makes no warranty as to the accuracy or completeness of the advertisement or any linked or associated information, and Rightmove has no control over the content. This property advertisement does not constitute property particulars. The information is provided and maintained by Miles & Barr, Ashford. Please contact the selling agent or developer directly to obtain any information which may be available under the terms of The Energy Performance of Buildings (Certificates and Inspections) (England and Wales) Regulations 2007 or the Home Report if in relation to a residential property in Scotland.
*This is the average speed from the provider with the fastest broadband package available at this postcode. The average speed displayed is based on the download speeds of at least 50% of customers at peak time (8pm to 10pm). Fibre/cable services at the postcode are subject to availability and may differ between properties within a postcode. Speeds can be affected by a range of technical and environmental factors. The speed at the property may be lower than that listed above. You can check the estimated speed and confirm availability to a property prior to purchasing on the broadband provider's website. Providers may increase charges. The information is provided and maintained by Decision Technologies Limited. **This is indicative only and based on a 2-person household with multiple devices and simultaneous usage. Broadband performance is affected by multiple factors including number of occupants and devices, simultaneous usage, router range etc. For more information speak to your broadband provider.
Map data ©OpenStreetMap contributors.







