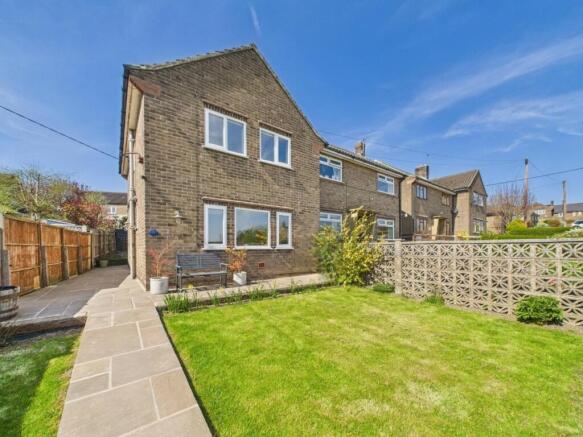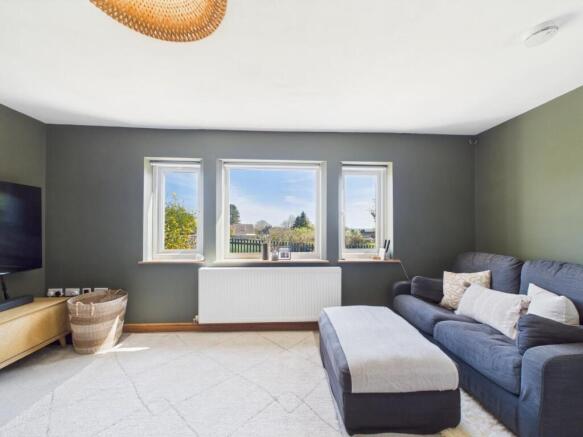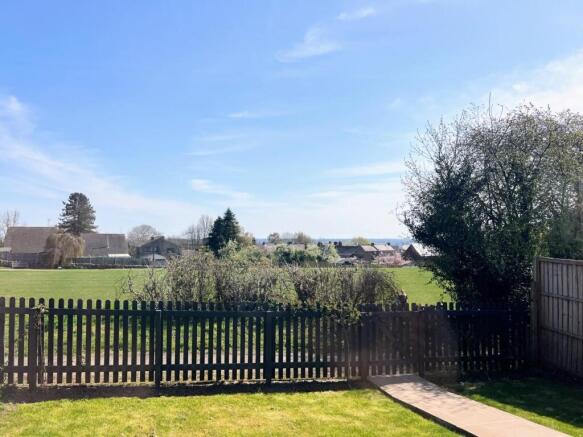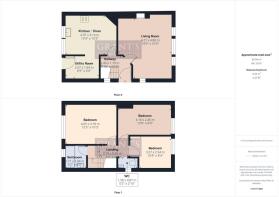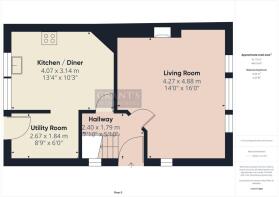
The Beeches, Crich

- PROPERTY TYPE
Semi-Detached
- BEDROOMS
3
- BATHROOMS
1
- SIZE
Ask agent
- TENUREDescribes how you own a property. There are different types of tenure - freehold, leasehold, and commonhold.Read more about tenure in our glossary page.
Freehold
Key features
- Immaculately Presented Three Bedroom Home
- Semi-Detached Property
- Close to Crich Village Centre
- Triple Glazing and Gas Central Heating Throughout
- Perfect Family or Professional Home
- EPC Rating C
- Generous Gardens to Front & Rear
Description
Location - Crich, a former industrial town noted for its cultural heritage to lead and lime mining as well as framework knitting, is now a pretty village, home to the Tramway Village and Crich Stand, a clifftop memorial. On the edge of the Derbyshire Dales, the village sits high in the rolling Derbyshire hills and is within easy access of local towns such as Matlock and Belper, as well as the cities of Derby and Nottingham. Crich itself is a friendly and vibrant community, boasting many amenities including good schools, a medical centre, post office, public houses, butchers, restaurant, Fish Bar, general store and 'The Loaf' (well known for its on-site bakery and excellent coffee shop). A wide selection of walks and rural activities are available on the doorstep.
Ground Floor - The property is accessed via a gated picket fence, leading to a neatly paved path through the front garden. The partially glazed entrance door is conveniently located on the side of the house.
Entrance Hall - 2.40 x 1.79 (7'10" x 5'10") - Here you'll find generous storage space for coats, bags, shoes, and more. The staircase rises to the first floor, while doors lead into the kitchen diner and
Living Room - 4.88 x 4.27 (16'0" x 14'0") - This stylish and spacious room is the perfect place to relax and enjoy the fantastic view of the playing fields and countryside beyond. Elegantly decorated, the log burning stove serves as both a striking centerpiece and a good source of heat throughout the home.
Kitchen Diner - 4.07 x 3.14 (13'4" x 10'3") - This kitchen diner offers a good range of contemporary wall, base and drawer units, complemented by the ceramic butler sink set into a wooden worktop. The metro style tiled splashback adds to the thoughtful design of the space. The large window to the rear lets in lots of natural light whilst looking out over the garden. There's plenty of room for a dining table to enjoy family meals or to entertain. Integrated appliances include an induction hob, electric oven and extractor over, plus under counter fridge and dishwasher. An opening conveniently leads into the
Utility Room - 2.67 x 1.84 (8'9" x 6'0") - The recently fitted tiled laminate flooring seamlessly extends from the entrance hall and kitchen diner, providing continuity throughout the ground floor. The utility area mirrors the kitchen’s design, featuring matching units, tiles and worktop, for a harmonious look. This practical space is equipped with plumbing for a washing machine and space for both a tumble dryer and freezer. You'll also find the gas combi boiler here. A part-glazed uPVC door provides convenient access to the patio.
First Floor - Stairs lead up to reach the first floor landing, which boasts a stylish, wooden balustrade, it's a light and airy space with recently-fitted, matching carpet on the stairs, landing and all three bedrooms. This area provides access to the loft, which is partially boarded. Here you'll find doors leading to the three bedrooms and family bathroom.
Bedroom One - 4.05 x 3.18 (13'3" x 10'5") - Located at the rear of the property, this is good-sized double bedroom with a large window to the rear - overlooking the garden and local area.
Bedroom Two - 4.18 x 2.46 (13'8" x 8'0") - Another generously-sized room with a window to the front aspect offering stunning views of the local countryside.
Bedroom Three - 3.27 x 2.54 (10'8" x 8'3") - The perfect study or nursery, the window to the front aspect again offers fabulous views.
Family Bathroom - 1.84 x 1.71 (6'0" x 5'7") - The bathroom features contemporary tiled walls, complemented by laminate flooring and a triple-glazed, obscured glass window to the rear. It is equipped with a contemporary white pedestal wash basin and panelled bath with moveable, glass shower screen. There's a thermostatic shower with an elegant, stainless steel rainfall head for a touch of luxury.
Wc - 1.58 x 0.87 (5'2" x 2'10") - With an obscured triple glazed window to the side aspect and attractive wooden windowsill, there's a dual flush WC and clever, space-saving corner hand basin with tiled splashback to match the bathroom.
Outside - To the front of the property you'll find a fabulous, large lawn and space to sit and enjoy the wonderful views of the playing field and countryside views. A smart, paved path leads around the side of the property to reach the rear garden, where you'll find a delightful space for enjoying any weather - there's a patio with room for a table and chairs - perfect for barbeques and alfresco dining. Wooden, sleeper steps lead up to a lawned area with a path all the way down to the bottom, where you'll find a wooden shed for all your garden equipment as well as log storage units.
Council Tax Information - We are informed by Amber Valley Borough Council that this home falls within Council Tax Band B which is currently £1787 per annum.
Directional Notes - If entering Crich on the B5035 from Whatstandwell/A6, turn left on arriving at the Market Place and continue up Bowns Hill and turn immediately left onto Jeffries Lane and take the first left onto The Beeches. Continue to the end of the road and turn right where you will find a place to park and then walk down the path to the property which is on your right hand side as denoted by our For Sale sign.
Brochures
The Beeches, Crich- COUNCIL TAXA payment made to your local authority in order to pay for local services like schools, libraries, and refuse collection. The amount you pay depends on the value of the property.Read more about council Tax in our glossary page.
- Band: B
- PARKINGDetails of how and where vehicles can be parked, and any associated costs.Read more about parking in our glossary page.
- On street
- GARDENA property has access to an outdoor space, which could be private or shared.
- Yes
- ACCESSIBILITYHow a property has been adapted to meet the needs of vulnerable or disabled individuals.Read more about accessibility in our glossary page.
- Ask agent
The Beeches, Crich
Add an important place to see how long it'd take to get there from our property listings.
__mins driving to your place
Get an instant, personalised result:
- Show sellers you’re serious
- Secure viewings faster with agents
- No impact on your credit score
Your mortgage
Notes
Staying secure when looking for property
Ensure you're up to date with our latest advice on how to avoid fraud or scams when looking for property online.
Visit our security centre to find out moreDisclaimer - Property reference 33810310. The information displayed about this property comprises a property advertisement. Rightmove.co.uk makes no warranty as to the accuracy or completeness of the advertisement or any linked or associated information, and Rightmove has no control over the content. This property advertisement does not constitute property particulars. The information is provided and maintained by Grant's of Derbyshire, Wirksworth. Please contact the selling agent or developer directly to obtain any information which may be available under the terms of The Energy Performance of Buildings (Certificates and Inspections) (England and Wales) Regulations 2007 or the Home Report if in relation to a residential property in Scotland.
*This is the average speed from the provider with the fastest broadband package available at this postcode. The average speed displayed is based on the download speeds of at least 50% of customers at peak time (8pm to 10pm). Fibre/cable services at the postcode are subject to availability and may differ between properties within a postcode. Speeds can be affected by a range of technical and environmental factors. The speed at the property may be lower than that listed above. You can check the estimated speed and confirm availability to a property prior to purchasing on the broadband provider's website. Providers may increase charges. The information is provided and maintained by Decision Technologies Limited. **This is indicative only and based on a 2-person household with multiple devices and simultaneous usage. Broadband performance is affected by multiple factors including number of occupants and devices, simultaneous usage, router range etc. For more information speak to your broadband provider.
Map data ©OpenStreetMap contributors.
