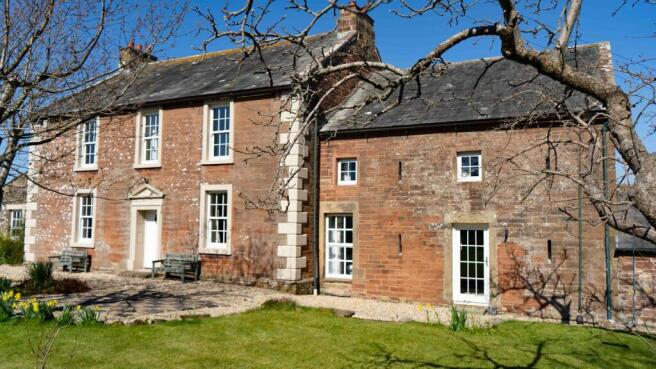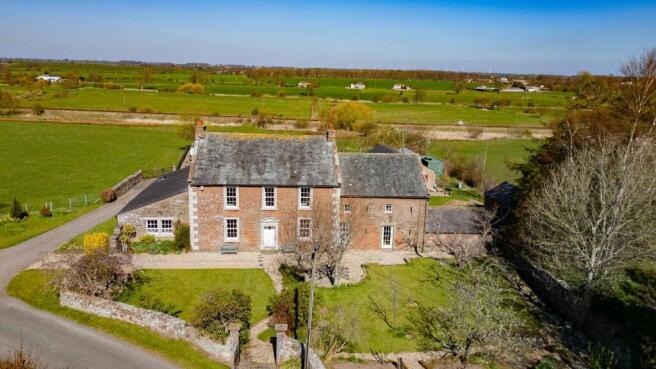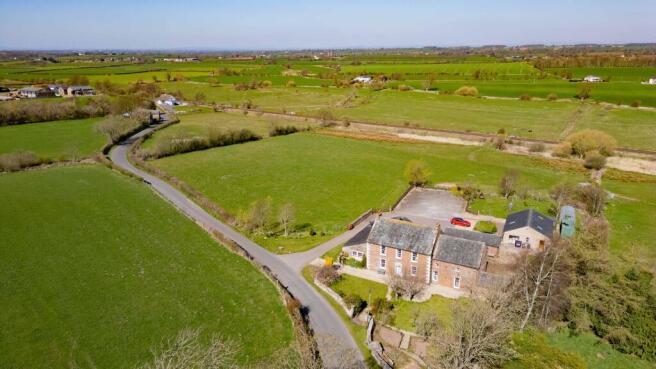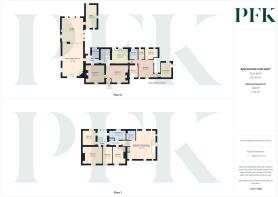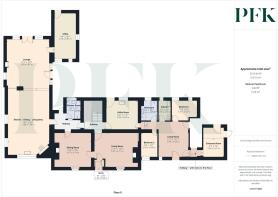
West Woodside, Wigton, CA7

- PROPERTY TYPE
Detached
- BEDROOMS
7
- BATHROOMS
4
- SIZE
Ask agent
- TENUREDescribes how you own a property. There are different types of tenure - freehold, leasehold, and commonhold.Read more about tenure in our glossary page.
Freehold
Key features
- Grade II Listed Farmhouse, with annex, outbuildings and commercial unit - multiple lifestyle opportunities
- Incredibly private location - yet well connected to local amenities
- Sitting in just over 6 acres, with stunning open countryside views and glorious sunsets
- Council Tax - Band F (farmhouse) Band A (Orchard Cottage) / Commercial Rates - TBC
- EPC - Farmhouse - E / Orchard Cottage - D / Commercial Unit - C
- Tenure - Freehold
Description
Found in a most serene and secluded location, this remarkable Grade II Listed Farmhouse presents a unique opportunity for those seeking a versatile way of life, Woodside Farm encompasses an annexe, various outbuildings, and a commercial unit, presenting multiple avenues for lifestyle customisation.
With panoramic views of the surrounding open countryside and breathtaking sunsets, this tranquil retreat sits on just over 6 acres of land, providing a true escape from the hustle and bustle of every-day life. Woodside Farmhouse, once the esteemed residence of the Crofton Estate Manager, exudes charm and character, while Orchard Cottage, named in honour of the estate's former orchard, adds a touch of history to this enchanting property.
The main farmhouse offers flexible 4/5 bedroom accommodation with a showstopping open plan kitchen / dining / living area where you and your family and friends will undoubtedly all gravitate towards to enjoy cooking up a storm, entertaining and relaxing, whether the log burning stove is lit or the patio and courtyard doors are thrown open to embrace the privacy of the outdoors. The annexe offers further versatile options of being 2 bedroom one level living or 3 bedrooms incorporating the first floor via separate staircase.
Outside, the property welcomes you with beautifully maintained front and rear gardens, perfectly complementing the natural beauty that surrounds it. The extensive grounds ensuring ample space for outdoor activities and huge potential for further development STP. Additionally, the property boasts a generous expanse of hard standing and block-paved areas, ideal for accommodating multiple vehicles, making it effortlessly accessible for residents and guests alike.
Whether seeking a peaceful refuge, a commercial endeavor, or a blend of both, this estate offers a harmonious balance of tranquility, adaptability, and natural splendour, offering boundless possibilities to create the lifestyle of your dreams.
EPC Rating: D
Entrance Vestibule
1.26m x 0.94m
Original 4-panel hardwood door in a panelled reveal with eared architrave under pediment, leads into the entrance vestibule, which in turn opens into:
Living Room
5.47m x 4.11m
With exposed beams, stripped wooden panel shutters to the sliding sash window and feature fireplace with sandstone hearth, door with glazed fan light over leading into the hallway and door leading into the sitting room.
Sitting Room
4.57m x 4.14m
With exposed beams, stripped wooden panel shutters to the sliding sash window and feature fireplace with sand, door leading into the hallway and door leading into the living room.
Hallway
With exposed beams and stonework the hallway has doors off to: the utility room, understairs storeroom, boiler room, shower room, sitting room, living room and the open plan kitchen / dining / living area.
Kitchen / Dining / Living Area
7.96m x 5.08m
A superb open plan space with exposed beams and a dual aspect that offers glorious sunset views across open countryside, with steps leading down to the lounge.
Lounge
5.87m x 5.28m
With vaulted ceiling, exposed beams and stonework, arched doorway out to the cobbled courtyard and further arched door and patio doors out to the rear garden; door into office.
Office
5.67m x 2.76m
Vaulted ceiling, exposed beams, separate external door to give access from the rear of the property - creating a great work from home / meeting/consultation space eliminating, the need for your clients to access any other rooms in your home.
Shower Room
2.33m x 1.76m
Modern suite comprising walk in shower, WC and wash hand basin inset in vanity storage unit.
Utility Room
3.99m x 3.63m
This is the most 'natural' access door into Woodside Farm, located in the heart of the cobbled courtyard with the convenience of the parking, this spacious room offers the perfect 'tradesman's' entrance with all the practicalities of a boot / utility room you would expect. From here you can either enter the hallway of the main farmhouse, or you can access (via a lockable) door 'Orchard Cottage' which is the adjoining annexe.
Landing
The demi landing offers a glorious arched picture window overlooking the rear courtyard, flooding the space with natural light, characterful internal windows left from the days of window taxes. The main landing has doors leading off to bedrooms 1, 2 & 3 and door to the inner landing.
Bedroom 1
4.8m x 4.12m
With stripped wooden panel shutters to the sliding sash window.
Bedroom 2
3.5m x 3.2m
Bedroom 3
4.11m x 2.27m
Inner Landing
With doors off to bedroom 4 and the family bathroom plus a door through to what could be the master suite to the farmhouse (bedroom 5) or securely locked and utilised via separate access from the annexe, Orchard Cottage.
Bedroom 4
4.02m x 2.58m
Family Bathroom
3.92m x 2.31m
Modern suite comprising double walk in shower cubicle, WC, pedestal wash hand basin and bath within arched alcove.
Bedroom 5 / Bedroom 3
6.92m x 4.77m
A wonderful master suite, offering vaulted ceiling and exposed beams, triple aspect, an abundance of built in storage with en-suite facilities offering great flexibility - to be part of the main farmhouse with first floor landing access or to form a third bedroom for the annexe Orchard Cottage, via a separate second staircase.
En-suite
2.35m x 2.08m
Modern en-suite with double walk in shower cubicle, WC and wash hand basin inset in vanity storage unit.
ORCHARD COTTAGE
This adjoining access would make a superb two bedroom, one level living space for a family member who wishes to be afforded the privacy an annexe provides, yet with the convenience of being on your doorstep. Alternatively you could add a third bedroom to the first floor - there are plenty of options and potential to generate an income via letting the space out. There is a separate boiler and utilities can be metered separately.
Entrance Room
2.64m x 2.37m
Stable door from the cobbled courtyard leading into a spacious entrance room, housing the boiler for the cottage. Vaulted ceiling, Velux roof light, doorway leading into adjoining outbuilding, walkway to hallway with lockable door to the separate staircase leading to bedroom 5 / bedroom 3 and door into living room.
Living Room
4.25m x 3.7m
With glazed panel door leading out to the front garden and internal doors to kitchen, bedrooms 1 & 2, bathroom and the lockable door that would lead you back into the main farmhouse utility room.
Bedroom 1
3.15m x 2.52m
Bedroom 2
3.08m x 2.04m
Kitchen
2.5m x 1.59m
Bathroom
2.41m x 1.93m
COMMERCIAL UNIT
Currently generating a rental income, the unit is occupied however the tenant is looking for alternative premises to expand their production/business.
Self contained commercial unit that can be split into separate spaces or utilised as one, offering a kitchen, storage, office and WC facilities that provides opportunity to generate an income to a tenant or provide a great lifestyle change where you could easily operate commercially from home, with ample customer / delivery parking.
OUTBUILDINGS (x7)
Adjoining the main farmhouse is the annexe, Orchard Cottage, which is attached to a row (L-shaped) of 4 further large outbuildings with power, that enclose the far end of the cobbled courtyard.
There is a row of 3 further outbuildings enclosing the cobbled courtyard and separating the commercial unit adding privacy, they have power and the central one houses the oil tank.
Directions
Woodside Farm can be located with the postcode CA7 0LW and identified by a PFK For Sale board. Alternatively by using What3Words: ///fittingly.save.showcases
Grade II Listed Building
List Entry Number: 1145205 which can be found on the Historic England website.
Septic Tank
The property has just a had a new sewerage treatment plant installed and is fully compliant with the current legislation.
Services
Mains electricity, water & septic tank drainage; oil central heating. Please note: The mention of any appliances/services within these particulars does not imply that they are in full and efficient working order.
Referral & Other Payments
PFK work with preferred providers for certain services necessary for a house sale or purchase. Our providers price their products competitively, however you are under no obligation to use their services and may wish to compare them against other providers. Should you choose to utilise them PFK will receive a referral fee : Napthens LLP, Bendles LLP, Scott Duff & Co, Knights PLC, Newtons Ltd - completion of sale or purchase - £120 to £210 per transaction; Emma Harrison Financial Services – arrangement of mortgage & other products/insurances - average referral fee earned in 2024 was £221.00; M & G EPCs Ltd - EPC/Floorplan Referrals - EPC & Floorplan £35.00, EPC only £24.00, Floorplan only £6.00. All figures quoted are inclusive of VAT.
Garden
The property has front and rear gardens, plus land wrapping around the north and west sides of the boundary, the overall plot is apx 6.04 acres.
Parking - EV charging
There is an EV charging point located at the commercial building.
Parking - Driveway
Vast amount of hard standing / block paved areas for parking multiple vehicles.
Brochures
Property Brochure- COUNCIL TAXA payment made to your local authority in order to pay for local services like schools, libraries, and refuse collection. The amount you pay depends on the value of the property.Read more about council Tax in our glossary page.
- Band: F
- LISTED PROPERTYA property designated as being of architectural or historical interest, with additional obligations imposed upon the owner.Read more about listed properties in our glossary page.
- Listed
- PARKINGDetails of how and where vehicles can be parked, and any associated costs.Read more about parking in our glossary page.
- Driveway,EV charging
- GARDENA property has access to an outdoor space, which could be private or shared.
- Private garden
- ACCESSIBILITYHow a property has been adapted to meet the needs of vulnerable or disabled individuals.Read more about accessibility in our glossary page.
- Ask agent
West Woodside, Wigton, CA7
Add an important place to see how long it'd take to get there from our property listings.
__mins driving to your place
Get an instant, personalised result:
- Show sellers you’re serious
- Secure viewings faster with agents
- No impact on your credit score
Your mortgage
Notes
Staying secure when looking for property
Ensure you're up to date with our latest advice on how to avoid fraud or scams when looking for property online.
Visit our security centre to find out moreDisclaimer - Property reference 84575cc1-1a5a-4d00-8b20-1246c0003a27. The information displayed about this property comprises a property advertisement. Rightmove.co.uk makes no warranty as to the accuracy or completeness of the advertisement or any linked or associated information, and Rightmove has no control over the content. This property advertisement does not constitute property particulars. The information is provided and maintained by PFK, Penrith. Please contact the selling agent or developer directly to obtain any information which may be available under the terms of The Energy Performance of Buildings (Certificates and Inspections) (England and Wales) Regulations 2007 or the Home Report if in relation to a residential property in Scotland.
*This is the average speed from the provider with the fastest broadband package available at this postcode. The average speed displayed is based on the download speeds of at least 50% of customers at peak time (8pm to 10pm). Fibre/cable services at the postcode are subject to availability and may differ between properties within a postcode. Speeds can be affected by a range of technical and environmental factors. The speed at the property may be lower than that listed above. You can check the estimated speed and confirm availability to a property prior to purchasing on the broadband provider's website. Providers may increase charges. The information is provided and maintained by Decision Technologies Limited. **This is indicative only and based on a 2-person household with multiple devices and simultaneous usage. Broadband performance is affected by multiple factors including number of occupants and devices, simultaneous usage, router range etc. For more information speak to your broadband provider.
Map data ©OpenStreetMap contributors.
