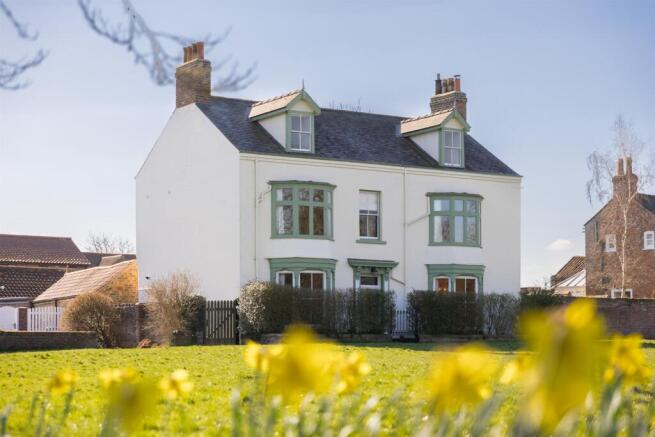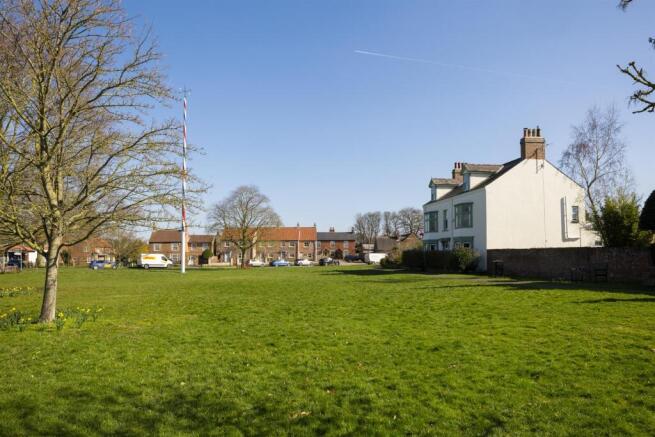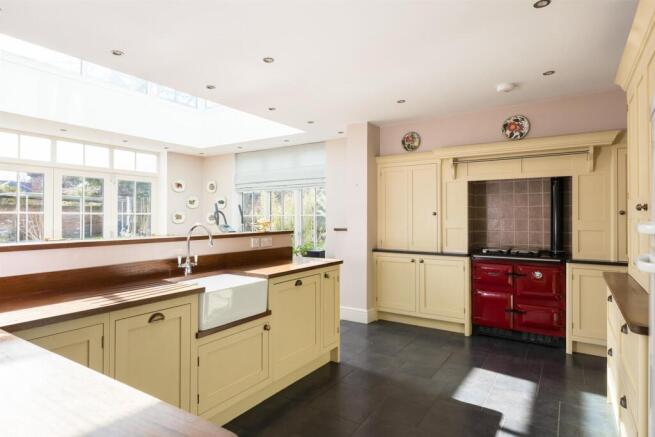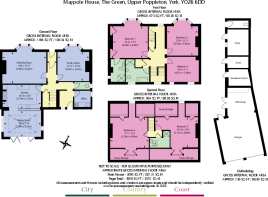
Maypole House, The Green, Upper Poppleton

- PROPERTY TYPE
House
- BEDROOMS
5
- BATHROOMS
3
- SIZE
3,093 sq ft
287 sq m
- TENUREDescribes how you own a property. There are different types of tenure - freehold, leasehold, and commonhold.Read more about tenure in our glossary page.
Freehold
Key features
- Detached period house in the heart of the village
- 3-storey family house totalling over 3000 sq ft
- Open plan kitchen/dining/living room connecting to the sunny garden
- 5 double bedrooms and 3 bathrooms with contemporary fittings
- Large and private south facing, walled garden
- Traditional outbuildings, garage and parking
- Amenities lie within strolling distance
- Poppleton Railway Station provides a service to York and Harrogate
Description
Maypole House fronts the village green with its statement maypole and enjoys a superb position in the heart of this most favoured of York villages. Believed to date from the late 1700s and constructed of brick with a slate roof, this substantial, detached house has been much enhanced by Victorian additions and retains a dignified bearing. It comes with an attractive, south facing rear garden, a double garage with workshop and outbuildings, and is on the market for the first time in 15 years.
Vestibule, staircase hall, cloakroom/wc, 2 reception rooms, kitchen/dining/living room, utility room, boot room/rear hall
Principal bedroom with en suite bathroom, 4 further bedrooms, 2 further bathrooms.
Range of outbuildings including a gardener’s wc, double garage, car port
Gardens and grounds
Additional Information - Maypole House has been the subject of a comprehensive programme of renovation under the current owners that has not altered the integrity of this lovely period house. There are ornate Victorian tiles framed by a hallway arch, clay tiles in the rear hall, painted floorboards, panelled doors, fireplaces with open fires on three floors, recessed arches, deep skirting, elegant coving, architraves and many original cupboards. Under the stairs is a useful cloaks cupboard with the original brick-laid floor.
A superb rear extension has created a sizeable kitchen/dining/living room with bifold doors that open wide onto the sunny garden terrace, creating an indoor/outdoor space. Tall windows and a large, raised lantern window floods the room with further light. The fitted kitchen – designed and handmade by Chapel Kitchens – includes a large butler sink, wooden and granite worktops and a Rayburn range cooker. Adjacent is a useful utility room and a rear hall doubling up as a boot room. The formal reception rooms flank the staircase hall, are both well-proportioned and have bay windows that front the village green.
The bedrooms are arranged over the first and second floors. On the first floor is a walk-in airing cupboard, three double bedrooms and a house bathroom that includes a shower, bath and heated towel rail. The principal bedroom suite has fitted cupboards flanking a pretty fireplace and a wonderful view across the village green; its en suite bathroom has a corner shower unit, a vanity unit with basin and a heated towel rail. The top floor is arranged with two further double bedrooms served by a shower room; both rooms have good ceiling heights, although part restricted, as well as pretty cast-iron fireplaces and plenty of eaves storage.
Outside - The house fronts the much-loved village green complete with a maypole, first recorded in 1830. It is discreetly set back behind an established privet hedge and wrought iron gate. The main area of garden lies to the rear, facing south and east. It is principally lawned with spring bulbs, sweeping borders and mature shrubs and trees as well as a stone terrace abutting the house and a fine stone trough. There are rambler roses, ornamental grasses, fruit trees and some raised beds. The garden is bounded on three sides by mellow brick walls and a significant range of traditional brick outbuildings forms the north eastern boundary.
The garden can be accessed from the eastern side of the house via a garden gate. At the rear, a tarmacadamed drive leads from Black Dike Lane to the garage with twin up-and-over doors, power and light. A gravelled area provides an ample parking and turning area and continues to the car port.
Environs - York 4 miles, A1(M) 11 miles, Harrogate 16 miles
Upper and Nether Poppleton have coalesced to form a single village, located just to the west of York. This renowned residential area is known for its many family-friendly amenities. On the other side of the village green from Maypole House is a Nisa Local convenience store; in addition, there is a highly regarded primary school, a sports centre with a thriving tennis club, bowls club and football club, a doctors’ surgery, a dental practice, library, a choice of pubs and a range of shops. A railway station on the York to Harrogate line can be reached on foot in under ten minutes and the independent schools in York are easily reached by car.
General - Tenure: Freehold
EPC Rating: E
Council Tax Band: F
Services & Systems: All mains services. Gas central heating. Full fibre broadband.
Fixtures & Fittings: Only those mentioned in these sales particulars are included in the sale. All others, such as fitted carpets, curtains, light fittings, garden ornaments etc., are specifically excluded but may be made available by separate negotiation.
Local Authority: City of York Council
Money Laundering Regulations: Prior to a sale being agreed, prospective purchasers are required to produce identification documents in order to comply with Money Laundering regulations. Your co-operation with this is appreciated and will assist with the smooth progression of the sale.
Directions: Maypole House lies on the south side of the village green. Vehicular access is from Black Dike Lane.
What3words: ///decent.learn.pilots
Viewing: Strictly by appointment
Photographs, property spec and video highlights: March 2025
NB: Google map images may neither be current nor a true representation.
Brochures
Property Spec- COUNCIL TAXA payment made to your local authority in order to pay for local services like schools, libraries, and refuse collection. The amount you pay depends on the value of the property.Read more about council Tax in our glossary page.
- Band: F
- PARKINGDetails of how and where vehicles can be parked, and any associated costs.Read more about parking in our glossary page.
- Yes
- GARDENA property has access to an outdoor space, which could be private or shared.
- Yes
- ACCESSIBILITYHow a property has been adapted to meet the needs of vulnerable or disabled individuals.Read more about accessibility in our glossary page.
- Ask agent
Maypole House, The Green, Upper Poppleton
Add an important place to see how long it'd take to get there from our property listings.
__mins driving to your place
Get an instant, personalised result:
- Show sellers you’re serious
- Secure viewings faster with agents
- No impact on your credit score
Your mortgage
Notes
Staying secure when looking for property
Ensure you're up to date with our latest advice on how to avoid fraud or scams when looking for property online.
Visit our security centre to find out moreDisclaimer - Property reference 33752468. The information displayed about this property comprises a property advertisement. Rightmove.co.uk makes no warranty as to the accuracy or completeness of the advertisement or any linked or associated information, and Rightmove has no control over the content. This property advertisement does not constitute property particulars. The information is provided and maintained by Blenkin & Co, York. Please contact the selling agent or developer directly to obtain any information which may be available under the terms of The Energy Performance of Buildings (Certificates and Inspections) (England and Wales) Regulations 2007 or the Home Report if in relation to a residential property in Scotland.
*This is the average speed from the provider with the fastest broadband package available at this postcode. The average speed displayed is based on the download speeds of at least 50% of customers at peak time (8pm to 10pm). Fibre/cable services at the postcode are subject to availability and may differ between properties within a postcode. Speeds can be affected by a range of technical and environmental factors. The speed at the property may be lower than that listed above. You can check the estimated speed and confirm availability to a property prior to purchasing on the broadband provider's website. Providers may increase charges. The information is provided and maintained by Decision Technologies Limited. **This is indicative only and based on a 2-person household with multiple devices and simultaneous usage. Broadband performance is affected by multiple factors including number of occupants and devices, simultaneous usage, router range etc. For more information speak to your broadband provider.
Map data ©OpenStreetMap contributors.








