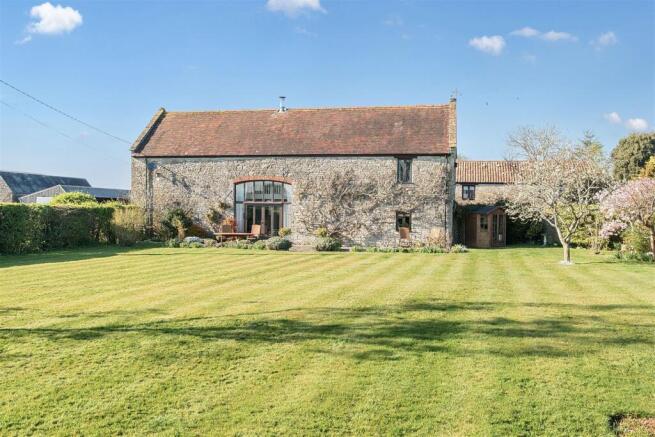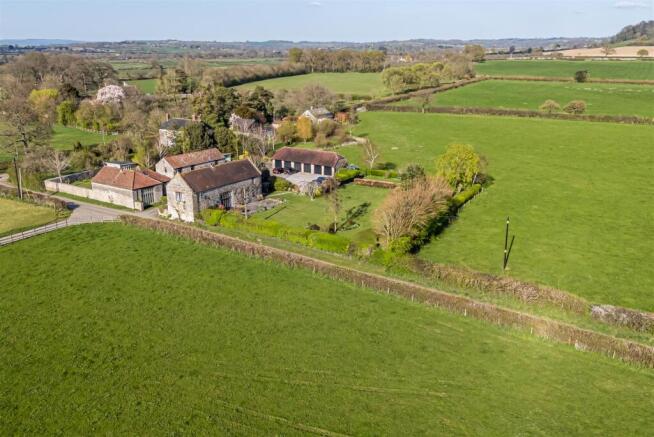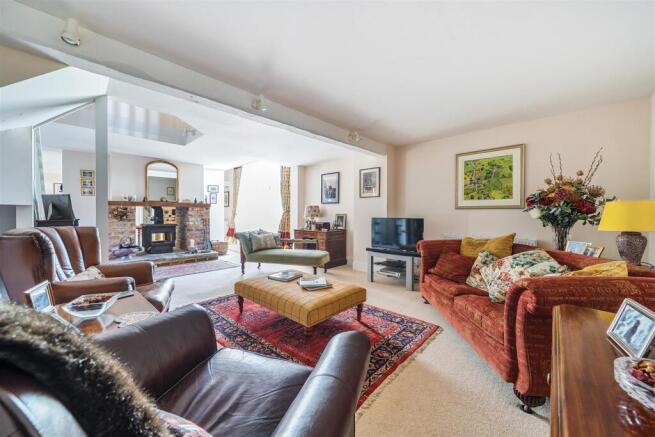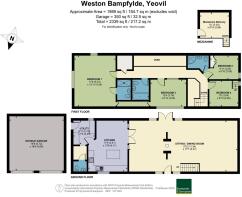
Weston Bampfylde, Yeovil, Somerset

- PROPERTY TYPE
Barn Conversion
- BEDROOMS
4
- BATHROOMS
3
- SIZE
1,989 sq ft
185 sq m
- TENUREDescribes how you own a property. There are different types of tenure - freehold, leasehold, and commonhold.Read more about tenure in our glossary page.
Freehold
Key features
- Contemporary designed four bedroom barn conversion
- Impressive open-plan living featuring floor-to-ceiling windows.
- Thoughtfully updated by current vendors
- Beautifully maintained south facing garden
- Double garage and driveway
- Idyllic views looking over toward Cadbury Castle
Description
The Dwelling - Converted in 1999, this four-bedroom barn conversion features attractive stone elevations beneath a tiled roof. Architecturally and thoughtfully designed, it offers light and spacious accommodation while carefully preserving the barn’s original character and features.
Accomodation - Beyond the impressive façade, the property opens into an expansive living and dining area. This stunning space is centred around a double-sided log burner, with floor to ceiling windows and French doors that overlook the rear garden and views beyond. The rear of the room features double-height ceilings, while the galleried landing above brings natural light to the first floor. Off the dining area, the kitchen is designed with bespoke wooden cabinetry and granite worktops, creating a sophisticated and timeless look. It features integrated appliances, ensuring a sleek and streamlined appearance, while the central island provides both practicality and an inviting focal point. The adjoining utility room is equipped with thoughtfully designed units, providing ample space for white goods. Rear access can also be provided from the utility room, alongside a cloakroom.
The first floor offers four double bedrooms, each with its own character and charm. The master bedroom enjoys vaulted ceilings and a dual aspect, making the most of the surrounding countryside views. It also benefits from an ensuite shower room and provides access to a storage area currently utilised as a walk-in wardrobe. This can also be accessed via bedroom three. Bedroom two also enjoys lovely views and has the advantage of its own ensuite. Bedroom three shares access to the Jack and Jill walk-in wardrobe, while bedroom four features vaulted ceilings, a mezzanine level, and access to an impressive amount of storage space. The family bathroom can also be located on this level.
Garden - Set within 0.45 acres, the meticulously maintained, south-facing landscaped gardens are a true highlight of the property. A level, lush lawn is beautifully enclosed by mature hedging, with a small area of established woodland at the rear, perfectly complementing the surrounding countryside views. Thoughtfully positioned flower beds are filled with an array of mature shrubs and perennials, providing vibrant colour and interest throughout the seasons. Adjacent to the property lies an expansive paved terrace, ideal for outdoor entertaining, framed by a magnificent, well-established wisteria that climbs elegantly across the façade. Enclosed by additional hedging, the well-organised kitchen garden features a series of raised beds, ideal for cultivating vegetables and herbs, alongside a charming wooden-framed greenhouse. Discreetly positioned within this area is the sunken water treatment plant.
The double garage, featuring attractive stone elevations beneath a tiled roof, is accessed via separate coach house-style doors. It is equipped with light and power, and also benefits from useful rafter storage above.
Material Information - Mains electric and water.
Oil central heating.
Water treatment plant.
Broadband - Ultrafast broadband is available.
Mobile phone coverage is limited inside but is likely outside on most major networks.
(Information from Ofcom
Somerset Council
Council Tax Band: G
The costs for the communal driveway and the shared water treatment plant are divided between the three properties within the development.
Situation - The Granary is tucked away in the peaceful village of Weston Bampfylde, surrounded by scenic Somerset countryside yet conveniently placed for nearby towns. Sherborne lies just over 7 miles to the south and offers a wide range of amenities, independent shops, and cultural attractions. Wincanton and Castle Cary are 6 and 8 miles away respectively, with mainline rail services from Castle Cary to London Paddington in around 90 minutes, and from Sherborne to London Waterloo, making the area ideal for commuters and weekenders alike. The nearby A303 provides fast access to the M3 and London to the east, and the southwest coast to the west.
There are excellent educational options in the area, including Ansford Academy and King Arthur’s School in the state sector, alongside leading independent schools such as Hazlegrove, King’s Bruton, Sherborne School, Sherborne Girls, and Leweston.
Just a short drive from the property is the award-winning Newt in Somerset, a beautifully restored country estate with landscaped gardens, woodland walks, a spa, restaurants, and farm shop. Residents living nearby benefit from discounted local passes, making it a much-loved destination for year-round leisure, dining, and wellbeing.
Directions - What3words - ///hiring.improves.monopoly
Brochures
The Grnary Details.pdf- COUNCIL TAXA payment made to your local authority in order to pay for local services like schools, libraries, and refuse collection. The amount you pay depends on the value of the property.Read more about council Tax in our glossary page.
- Band: G
- PARKINGDetails of how and where vehicles can be parked, and any associated costs.Read more about parking in our glossary page.
- Yes
- GARDENA property has access to an outdoor space, which could be private or shared.
- Yes
- ACCESSIBILITYHow a property has been adapted to meet the needs of vulnerable or disabled individuals.Read more about accessibility in our glossary page.
- Ask agent
Weston Bampfylde, Yeovil, Somerset
Add an important place to see how long it'd take to get there from our property listings.
__mins driving to your place




Your mortgage
Notes
Staying secure when looking for property
Ensure you're up to date with our latest advice on how to avoid fraud or scams when looking for property online.
Visit our security centre to find out moreDisclaimer - Property reference 33810473. The information displayed about this property comprises a property advertisement. Rightmove.co.uk makes no warranty as to the accuracy or completeness of the advertisement or any linked or associated information, and Rightmove has no control over the content. This property advertisement does not constitute property particulars. The information is provided and maintained by Symonds & Sampson, Sherborne. Please contact the selling agent or developer directly to obtain any information which may be available under the terms of The Energy Performance of Buildings (Certificates and Inspections) (England and Wales) Regulations 2007 or the Home Report if in relation to a residential property in Scotland.
*This is the average speed from the provider with the fastest broadband package available at this postcode. The average speed displayed is based on the download speeds of at least 50% of customers at peak time (8pm to 10pm). Fibre/cable services at the postcode are subject to availability and may differ between properties within a postcode. Speeds can be affected by a range of technical and environmental factors. The speed at the property may be lower than that listed above. You can check the estimated speed and confirm availability to a property prior to purchasing on the broadband provider's website. Providers may increase charges. The information is provided and maintained by Decision Technologies Limited. **This is indicative only and based on a 2-person household with multiple devices and simultaneous usage. Broadband performance is affected by multiple factors including number of occupants and devices, simultaneous usage, router range etc. For more information speak to your broadband provider.
Map data ©OpenStreetMap contributors.





